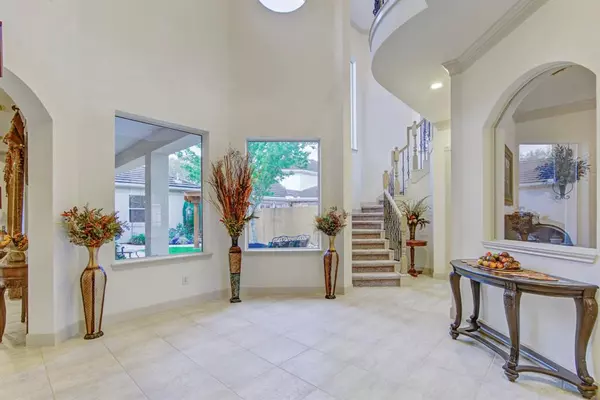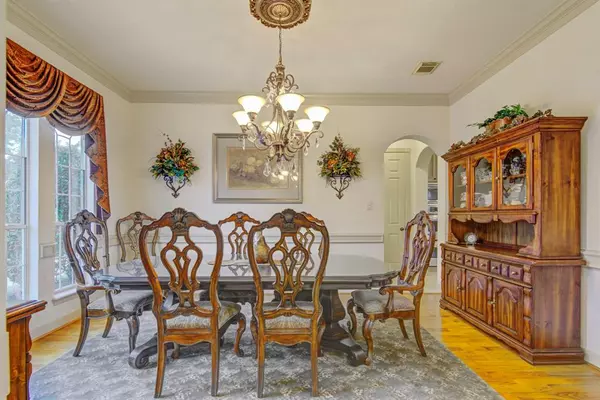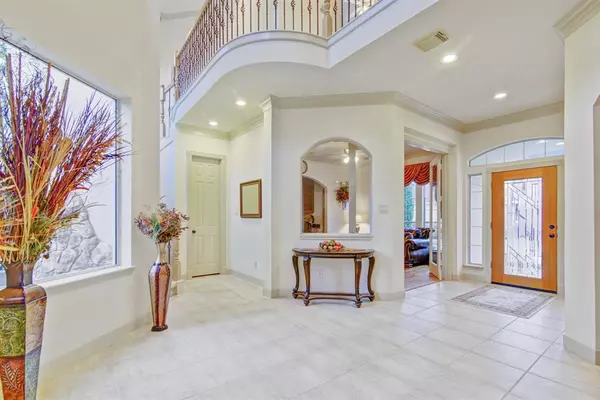$625,000
For more information regarding the value of a property, please contact us for a free consultation.
3 Beds
2.1 Baths
3,023 SqFt
SOLD DATE : 05/26/2023
Key Details
Property Type Single Family Home
Listing Status Sold
Purchase Type For Sale
Square Footage 3,023 sqft
Price per Sqft $198
Subdivision Palm Key 2000
MLS Listing ID 63824546
Sold Date 05/26/23
Style Spanish
Bedrooms 3
Full Baths 2
Half Baths 1
HOA Fees $206/ann
HOA Y/N 1
Year Built 2001
Annual Tax Amount $10,314
Tax Year 2022
Lot Size 6,898 Sqft
Acres 0.1584
Property Description
This stunning 3 bedroom, 2.5 bathroom home is the epitome of elegance. From the moment you enter the guarded gate, you'll be greeted with a sense of security and exclusivity that sets this home apart.
As you step inside, you'll be greeted by a spacious and open floor plan—perfect for entertaining guests or relaxing with family. The water feature in the courtyard adds a tranquil and serene ambiance to the outdoor living space. All bedrooms are spacious, and the primary suite is particularly impressive—boasting a large walk-in closet and a spa-like bathroom that's perfect for unwinding after a long day. Located in the heart of Kemah, this home is just a stone's throw away from some of the best shopping, dining, and entertainment. Whether you're a boating enthusiast, a foodie, or simply looking for a place to call home, 711 Harborside Way is sure to exceed your expectations.
Location
State TX
County Galveston
Area League City
Rooms
Bedroom Description Primary Bed - 1st Floor,Walk-In Closet
Other Rooms Formal Dining, Formal Living, Home Office/Study, Utility Room in House
Master Bathroom Primary Bath: Double Sinks, Primary Bath: Separate Shower, Primary Bath: Soaking Tub, Secondary Bath(s): Double Sinks
Kitchen Breakfast Bar, Kitchen open to Family Room, Pantry
Interior
Interior Features Alarm System - Owned, Balcony, Crown Molding, Formal Entry/Foyer, High Ceiling, Refrigerator Included
Heating Central Gas
Cooling Central Electric
Flooring Carpet, Tile
Fireplaces Number 1
Fireplaces Type Gaslog Fireplace
Exterior
Exterior Feature Back Yard Fenced, Covered Patio/Deck, Fully Fenced
Parking Features Attached Garage
Garage Spaces 2.0
Garage Description Auto Garage Door Opener, Double-Wide Driveway
Roof Type Tile
Street Surface Concrete
Accessibility Manned Gate
Private Pool No
Building
Lot Description Subdivision Lot
Faces South
Story 2
Foundation Slab
Lot Size Range 0 Up To 1/4 Acre
Sewer Public Sewer
Water Public Water
Structure Type Stucco
New Construction No
Schools
Elementary Schools Stewart Elementary School (Clear Creek)
Middle Schools Bayside Intermediate School
High Schools Clear Falls High School
School District 9 - Clear Creek
Others
Senior Community No
Restrictions Deed Restrictions,Restricted
Tax ID 5582-0000-0011-000
Energy Description Ceiling Fans
Acceptable Financing Cash Sale, Conventional, FHA, VA
Tax Rate 1.9062
Disclosures Sellers Disclosure
Listing Terms Cash Sale, Conventional, FHA, VA
Financing Cash Sale,Conventional,FHA,VA
Special Listing Condition Sellers Disclosure
Read Less Info
Want to know what your home might be worth? Contact us for a FREE valuation!

Our team is ready to help you sell your home for the highest possible price ASAP

Bought with Featherwood Capital LLC
Find out why customers are choosing LPT Realty to meet their real estate needs
Learn More About LPT Realty






