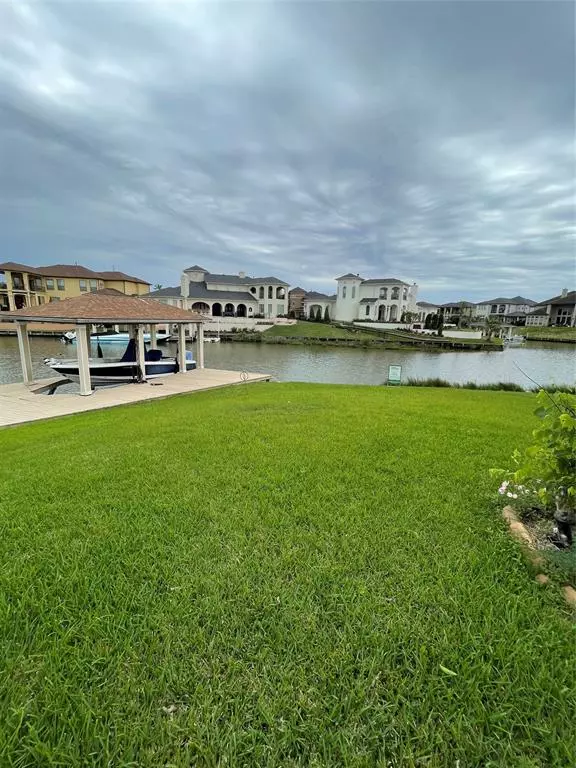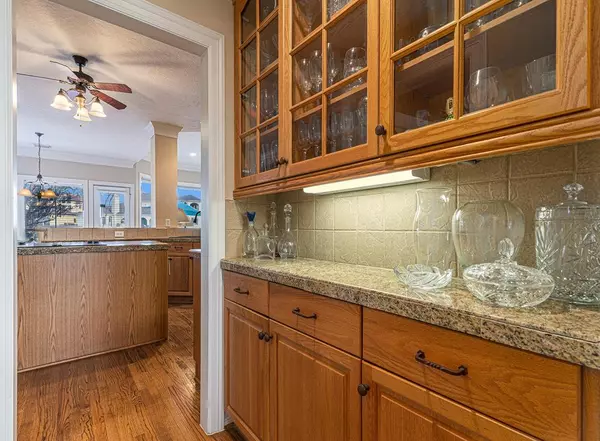$750,000
For more information regarding the value of a property, please contact us for a free consultation.
3 Beds
2.1 Baths
2,807 SqFt
SOLD DATE : 06/15/2023
Key Details
Property Type Single Family Home
Listing Status Sold
Purchase Type For Sale
Square Footage 2,807 sqft
Price per Sqft $256
Subdivision Lake Cove Sec 07
MLS Listing ID 59750554
Sold Date 06/15/23
Style Traditional
Bedrooms 3
Full Baths 2
Half Baths 1
HOA Fees $50/ann
HOA Y/N 1
Year Built 2001
Annual Tax Amount $12,068
Tax Year 2022
Lot Size 0.303 Acres
Acres 0.3031
Property Description
Year round vacation, right in your own home, located on 13,202 sq ft, cul-de-sac lot! This spectacular canal front home features its own backyard boathouse with lift! Wonderful waterviews from huge deck & covered upstairs balcony. Features include: recent roof & a/c systems, formal dining, kitchen open to living area with wall of windows for water views, beautiful fireplace, wood flooring, granite countertops, breakfast bar, butlers pantry, inside laundry room, huge primary bedroom with full bath & walk-in closet downstairs. Large upstairs gameroom with double doors leading to covered decking along with 2 bedrooms & hollywood bathroom. The large attic space has been prepped with plumbing /electricity & ready for framing if more space needed. Nice 2 car garage with plenty of workspace. Great location, near restaurants, shoppping, easy commute to Kemah Boardwalk, Houston & Galveston !
Location
State TX
County Harris
Area Clear Lake Area
Rooms
Bedroom Description Primary Bed - 1st Floor
Other Rooms Formal Dining, Formal Living, Living Area - 1st Floor, Utility Room in House
Master Bathroom Primary Bath: Double Sinks, Primary Bath: Jetted Tub, Primary Bath: Separate Shower, Primary Bath: Tub/Shower Combo
Den/Bedroom Plus 4
Kitchen Breakfast Bar, Butler Pantry, Island w/ Cooktop, Kitchen open to Family Room, Walk-in Pantry
Interior
Interior Features Balcony, Crown Molding, Drapes/Curtains/Window Cover, Fire/Smoke Alarm, High Ceiling
Heating Central Electric, Zoned
Cooling Central Electric, Zoned
Flooring Carpet, Marble Floors, Tile, Wood
Fireplaces Number 1
Fireplaces Type Gas Connections, Gaslog Fireplace
Exterior
Exterior Feature Back Green Space, Back Yard, Balcony, Patio/Deck, Private Driveway, Sprinkler System, Subdivision Tennis Court
Parking Features Attached Garage
Garage Spaces 2.0
Garage Description Auto Driveway Gate, Auto Garage Door Opener, Double-Wide Driveway
Waterfront Description Boat House,Boat Lift,Bulkhead,Canal Front,Canal View,Pier
Roof Type Composition
Street Surface Asphalt,Concrete,Curbs,Gutters,Pavers
Private Pool No
Building
Lot Description Cul-De-Sac, Subdivision Lot, Water View, Waterfront
Story 2
Foundation Slab
Lot Size Range 0 Up To 1/4 Acre
Sewer Public Sewer
Water Public Water
Structure Type Stucco
New Construction No
Schools
Elementary Schools Bay Elementary School
Middle Schools Seabrook Intermediate School
High Schools Clear Falls High School
School District 9 - Clear Creek
Others
Senior Community No
Restrictions Deed Restrictions
Tax ID 119-022-001-0045
Ownership Full Ownership
Energy Description Attic Vents,Ceiling Fans,Digital Program Thermostat
Acceptable Financing Cash Sale, Conventional
Tax Rate 2.1266
Disclosures Sellers Disclosure
Listing Terms Cash Sale, Conventional
Financing Cash Sale,Conventional
Special Listing Condition Sellers Disclosure
Read Less Info
Want to know what your home might be worth? Contact us for a FREE valuation!

Our team is ready to help you sell your home for the highest possible price ASAP

Bought with Greenwood King Properties - Kirby Office
Find out why customers are choosing LPT Realty to meet their real estate needs
Learn More About LPT Realty






