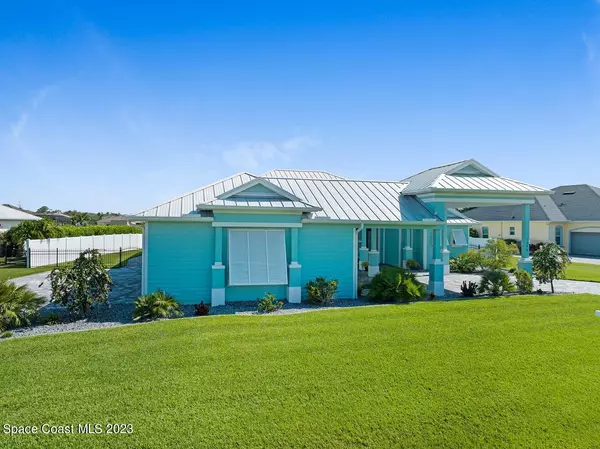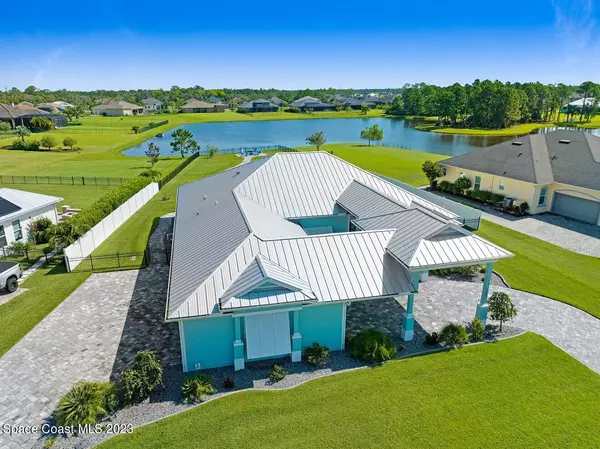$1,000,000
$1,000,000
For more information regarding the value of a property, please contact us for a free consultation.
4 Beds
3 Baths
2,528 SqFt
SOLD DATE : 07/31/2023
Key Details
Sold Price $1,000,000
Property Type Single Family Home
Sub Type Single Family Residence
Listing Status Sold
Purchase Type For Sale
Square Footage 2,528 sqft
Price per Sqft $395
Subdivision Woodshire Preserve Phase 2
MLS Listing ID 967760
Sold Date 07/31/23
Bedrooms 4
Full Baths 3
HOA Fees $78/qua
HOA Y/N Yes
Total Fin. Sqft 2528
Originating Board Space Coast MLS (Space Coast Association of REALTORS®)
Year Built 2018
Annual Tax Amount $8,609
Tax Year 2022
Lot Size 0.670 Acres
Acres 0.67
Property Description
Ideally located in a Cul De Sac backing to a large lake, this Key West style home is nearly new and immaculately maintained. Brick paver driveway under the Portico leads to a oversized 3 car garage that you can drive though and go out the other side! Dbl door entry w/glass inserts opens to a foyer area and expansive view across the great rm to the pool and lake beyond -WOW! Real hardwood flooring throughout the great rm, dining, kitchen, and 4th bedroom/office. Spectacular kitchen offers 25 white shaker style cabinets - 12 drawers - high end GE Cafe built-in oven, microwave and dishwasher. High end GE Cafe 6 burner gas cooktop with commercial grade vented SS hood, and GE Cafe French door refrigerator. The large island houses the sink and is finished in a deep navy color. see more Quartz counters are accented by glass tile backsplash set in a herringbone pattern. There's also a 7.5 foot x 6 ft walk-in pantry with custom shelving and a wine fridge! The spacious primary suite offers a wall of windows looking out to the yard and lake, tray ceiling with wood insert, crown molding and his and hers walk-in closets w/custom shelving. Primary bath w/vessel tub set on river rock. Large walk through shower w/two showerheads plus a rain shower! Separate large his and hers vanities w/loads of storage space. Bedrooms 2 and 3 are both large and have high quality carpeting and ample closet space. The covered screened porch is an amazing place to spend time! The porch is 46 feet long with a depth of 20 feet! 17x30 freeform pool w/gas heated spa, large shelf, and pebble tec finish w/pool butlers. The summer kitchen boast granite counters, sink, built-in Blaze SS grill, sep. built-in additional burner and multiple cabinets and drawers. 3 large SS ceiling fans keep the porch a comfortable area to spend time with friends and family. Take a stroll down the winding paver walkway, past the raised flower bed, to the lakeside fire pit patio. Kohler Whole house generator just in case!! Easy to show - Don't miss this one!!
Location
State FL
County Brevard
Area 321 - Lake Washington/S Of Post
Direction Lake Washington Road west from Wickham to Washintonia which is just west of I-95. Turn right on Washingtonia and go about 3 miles to the entrance to the subdivision on your left.
Interior
Interior Features Breakfast Bar, Ceiling Fan(s), Eat-in Kitchen, His and Hers Closets, Kitchen Island, Open Floorplan, Pantry, Primary Bathroom - Tub with Shower, Primary Bathroom -Tub with Separate Shower, Primary Downstairs, Split Bedrooms, Vaulted Ceiling(s), Walk-In Closet(s)
Heating Central, Electric
Cooling Central Air, Electric
Flooring Carpet, Tile, Wood
Furnishings Unfurnished
Appliance Convection Oven, Dishwasher, Disposal, Dryer, Gas Range, Gas Water Heater, Ice Maker, Microwave, Refrigerator, Tankless Water Heater, Washer
Laundry Sink
Exterior
Exterior Feature Fire Pit, Outdoor Kitchen, Storm Shutters
Parking Features Attached, Garage Door Opener
Garage Spaces 3.0
Fence Fenced, Wrought Iron
Pool Gas Heat, In Ground, Private, Salt Water, Screen Enclosure
Utilities Available Cable Available, Electricity Connected, Propane
Amenities Available Maintenance Grounds, Management - Off Site
Waterfront Description Lake Front
View Lake, Pond, Water
Roof Type Metal
Street Surface Asphalt
Accessibility Accessible Entrance
Porch Patio, Porch, Screened
Garage Yes
Building
Lot Description Cul-De-Sac, Sprinklers In Front, Sprinklers In Rear
Faces South
Sewer Septic Tank
Water Public, Well
Level or Stories One
New Construction No
Schools
Elementary Schools Sabal
High Schools Eau Gallie
Others
HOA Name Brenda S. CCEQTowersMgmt.com
Senior Community No
Tax ID 27-36-03-Vv-0000i.0-0016.00
Security Features Security Gate,Security System Leased,Security System Owned
Acceptable Financing Cash, Conventional, VA Loan
Listing Terms Cash, Conventional, VA Loan
Special Listing Condition Standard
Read Less Info
Want to know what your home might be worth? Contact us for a FREE valuation!

Our team is ready to help you sell your home for the highest possible price ASAP

Bought with Glover Properties

Find out why customers are choosing LPT Realty to meet their real estate needs
Learn More About LPT Realty






