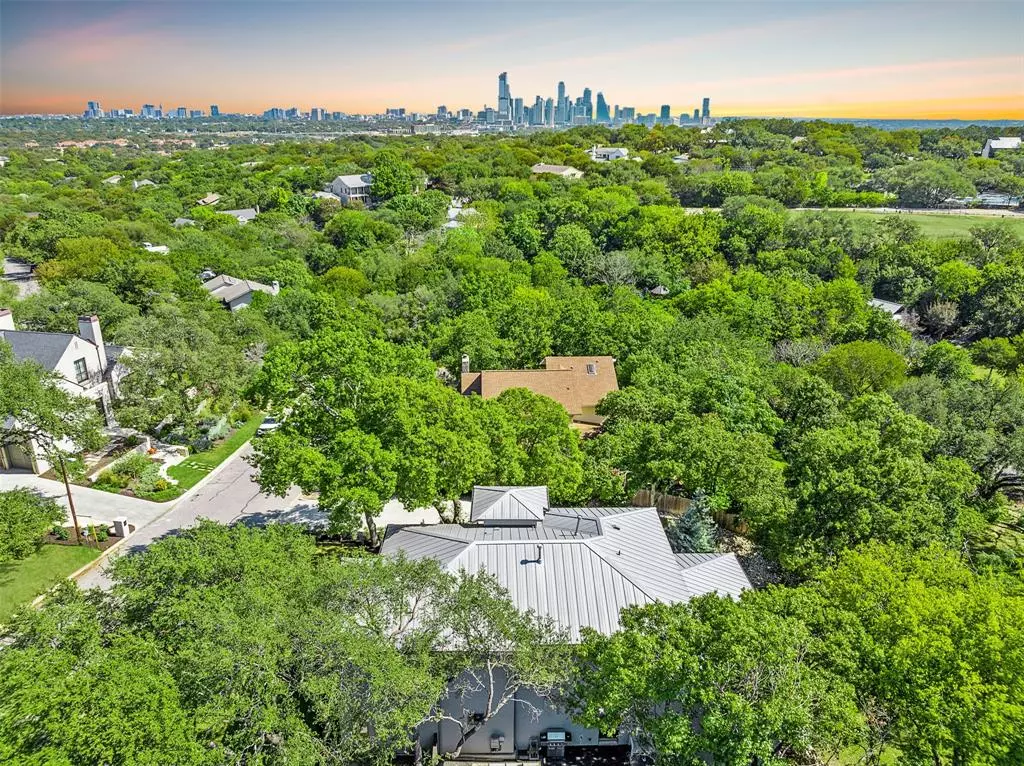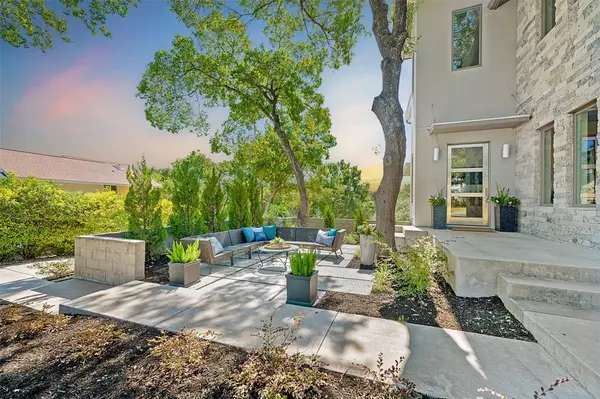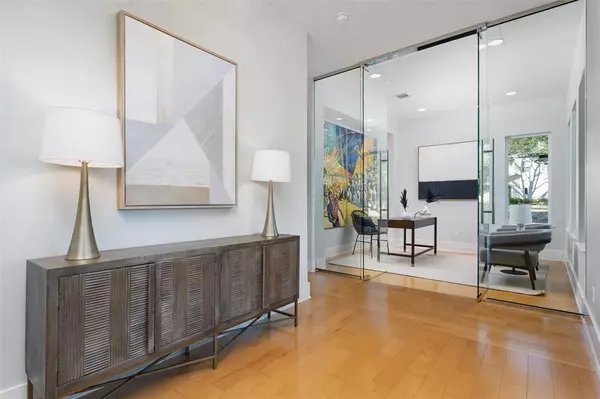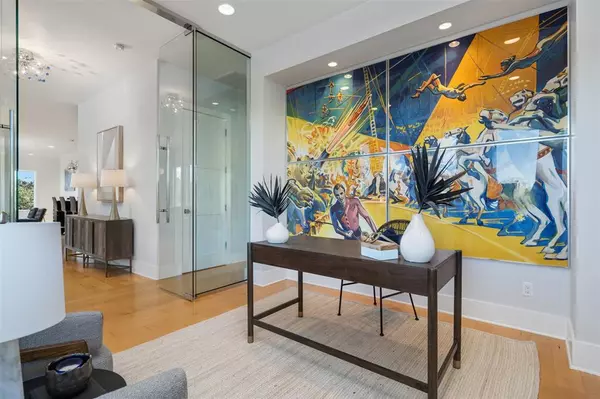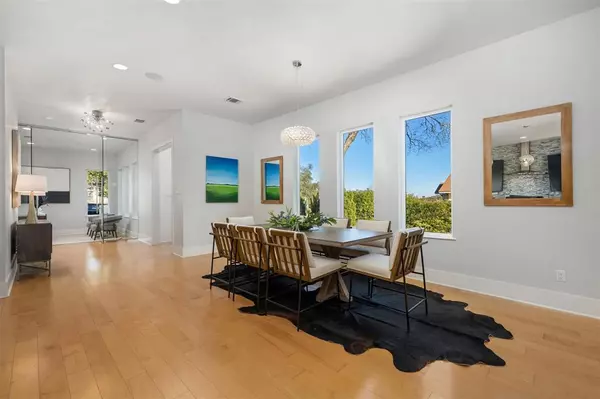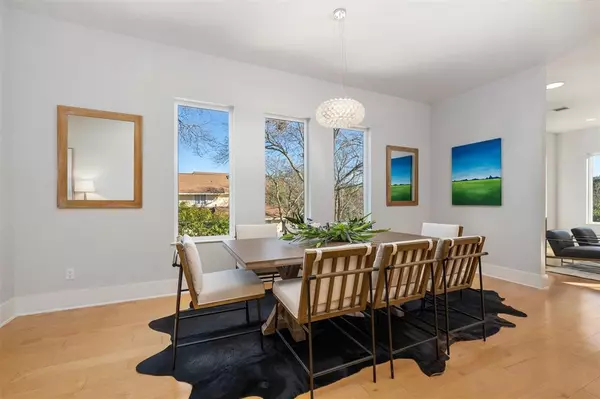$3,275,000
For more information regarding the value of a property, please contact us for a free consultation.
4 Beds
3 Baths
3,642 SqFt
SOLD DATE : 07/31/2023
Key Details
Property Type Single Family Home
Listing Status Sold
Purchase Type For Sale
Square Footage 3,642 sqft
Price per Sqft $825
Subdivision Rollingwood
MLS Listing ID 44195940
Sold Date 07/31/23
Style Contemporary/Modern
Bedrooms 4
Full Baths 3
Year Built 2012
Annual Tax Amount $27,881
Tax Year 2022
Lot Size 0.426 Acres
Acres 0.4263
Property Description
*Stunning Contemporary Home ~ In The Heart Of Rollingwood ~ Views Of Austin's Downtown Cityscape And The UT Tower* This move-in ready home sitting on .43 of an acre is centrally located near the Rollingwood Park which is just a short walk away. This gorgeous home showcases exquisite details including unique designer light fixtures, a double-sided gas fireplace, stainless steel clad exterior doors, a fabulous glass-enclosed study, hardwood flooring throughout, soaring ceilings, and a large kitchen with a massive island. The oversized primary suite boasts a spa-like bathroom with separate showers, vanities, and closets. Windows throughout the home take full advantage of the amazing city landscape views the UT tower that glows orange when the Longhorns triumph! The outdoor oasis features majestic trees and a natural stone staircase leading to a cozy fire pit and spacious backyard. The double garage features a 14-foot ceiling to house your boat or cars. Eanes ISD. Low tax rate!
Location
State TX
County Travis
Rooms
Bedroom Description 1 Bedroom Down - Not Primary BR,En-Suite Bath,Primary Bed - 2nd Floor,Sitting Area,Walk-In Closet
Other Rooms 1 Living Area, Family Room, Formal Dining, Home Office/Study, Kitchen/Dining Combo, Library, Living Area - 1st Floor, Living/Dining Combo, Utility Room in House
Master Bathroom Primary Bath: Double Sinks, Primary Bath: Separate Shower, Secondary Bath(s): Tub/Shower Combo
Kitchen Breakfast Bar, Butler Pantry, Island w/o Cooktop, Kitchen open to Family Room, Pantry, Pots/Pans Drawers, Under Cabinet Lighting, Walk-in Pantry
Interior
Interior Features High Ceiling, Refrigerator Included, Wired for Sound
Heating Central Electric, Central Gas, Other Heating
Cooling Central Electric, Zoned
Flooring Tile, Wood
Fireplaces Number 1
Fireplaces Type Gas Connections
Exterior
Exterior Feature Back Yard, Patio/Deck, Porch, Sprinkler System
Parking Features Attached Garage
Garage Spaces 2.0
Garage Description Boat Parking, Workshop
Roof Type Aluminum
Private Pool No
Building
Lot Description Other, Subdivision Lot
Faces Northeast
Story 2
Foundation Slab
Lot Size Range 1/4 Up to 1/2 Acre
Builder Name MEK Homes
Sewer Public Sewer
Water Public Water
Structure Type Stucco
New Construction No
Schools
Elementary Schools Eanes Elementary School
Middle Schools Hill Country Middle School
High Schools Westlake High School
School District 113 - Eanes
Others
Senior Community No
Restrictions Deed Restrictions
Tax ID 107505
Ownership Full Ownership
Acceptable Financing Cash Sale, Conventional, Seller to Contribute to Buyer's Closing Costs
Tax Rate 1.6737
Disclosures Sellers Disclosure
Listing Terms Cash Sale, Conventional, Seller to Contribute to Buyer's Closing Costs
Financing Cash Sale,Conventional,Seller to Contribute to Buyer's Closing Costs
Special Listing Condition Sellers Disclosure
Read Less Info
Want to know what your home might be worth? Contact us for a FREE valuation!

Our team is ready to help you sell your home for the highest possible price ASAP

Bought with Compass RE Texas, LLC - Austin

Find out why customers are choosing LPT Realty to meet their real estate needs
Learn More About LPT Realty

