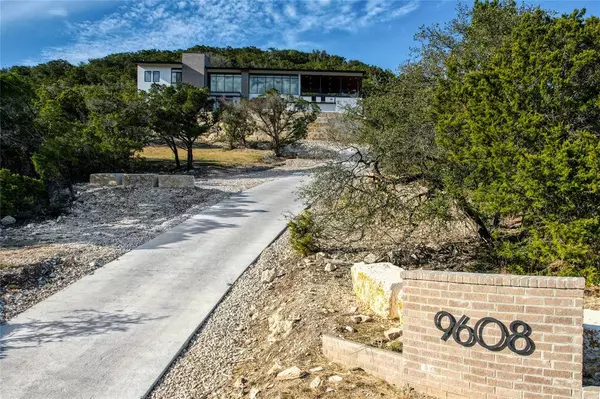$2,300,000
For more information regarding the value of a property, please contact us for a free consultation.
3 Beds
2.1 Baths
4,000 SqFt
SOLD DATE : 09/15/2023
Key Details
Property Type Single Family Home
Listing Status Sold
Purchase Type For Sale
Square Footage 4,000 sqft
Price per Sqft $575
Subdivision Ranchland Hills
MLS Listing ID 45449619
Sold Date 09/15/23
Style Other Style
Bedrooms 3
Full Baths 2
Half Baths 1
HOA Fees $20/ann
HOA Y/N 1
Year Built 2020
Annual Tax Amount $30,247
Tax Year 2023
Lot Size 1.137 Acres
Acres 1.1365
Property Description
"Hollywood Hills" of North Lake Travis in Austin. Open spaces illuminated by custom lighting envelop you in elegance. State-of-the-art media room:surround sound, large TV, pool table, cocktail room. Murphy bed+flex room. Elevator connects oversized garage to main living: meticulously designed kitchen, huge living area. Big outdoor covered deck: outdoor living: hot tub, bar seating, full couch with entertainment setup, fully equipped kitchen- connected to butler's pantry, fridge, & main kitchen. Indoor kitchen has luxurious charm: gold accents & high gloss white lacquered upper cabinets. Living room offers indoor/outdoor experience through commercial-grade floor-to-ceiling windows & doors that provide captivating views high above Lake Travis. Primary suite is a haven of relaxation, featuring a wet, coffee, & wine bar. Escape to the grand tub & spacious walk-in shower, complemented by primary closet complete with an island of cabinetry, abundant built-ins, & dedicated washer/dryer.
Location
State TX
County Travis
Rooms
Bedroom Description Walk-In Closet
Other Rooms Gameroom Down, Home Office/Study, Kitchen/Dining Combo, Media
Master Bathroom Primary Bath: Double Sinks, Primary Bath: Separate Shower, Primary Bath: Soaking Tub, Secondary Bath(s): Double Sinks, Secondary Bath(s): Shower Only
Den/Bedroom Plus 4
Kitchen Breakfast Bar, Butler Pantry, Kitchen open to Family Room, Pantry, Pots/Pans Drawers, Soft Closing Cabinets, Soft Closing Drawers, Under Cabinet Lighting, Walk-in Pantry
Interior
Interior Features Balcony, Disabled Access, Elevator, Fire/Smoke Alarm, Formal Entry/Foyer, High Ceiling, Wet Bar
Heating Central Electric
Cooling Central Electric
Flooring Tile, Vinyl
Exterior
Exterior Feature Balcony, Covered Patio/Deck, Outdoor Kitchen, Partially Fenced, Patio/Deck, Spa/Hot Tub
Parking Features Attached Garage, Oversized Garage
Garage Spaces 2.0
Pool Gunite
Waterfront Description Lake View
Roof Type Composition
Private Pool Yes
Building
Lot Description Cul-De-Sac, Water View
Story 2
Foundation Slab
Lot Size Range 1 Up to 2 Acres
Sewer Septic Tank
Water Public Water
Structure Type Brick,Stucco
New Construction No
Schools
Elementary Schools Lago Vista Elementary School
Middle Schools Lago Vista Middle School
High Schools Lago Vista High School
School District 114 - Lago Vista
Others
HOA Fee Include Grounds
Senior Community No
Restrictions Deed Restrictions
Tax ID 760991
Energy Description Ceiling Fans,Digital Program Thermostat
Acceptable Financing Cash Sale, Conventional
Tax Rate 2.1989
Disclosures Reports Available
Listing Terms Cash Sale, Conventional
Financing Cash Sale,Conventional
Special Listing Condition Reports Available
Read Less Info
Want to know what your home might be worth? Contact us for a FREE valuation!

Our team is ready to help you sell your home for the highest possible price ASAP

Bought with Non-MLS
Find out why customers are choosing LPT Realty to meet their real estate needs
Learn More About LPT Realty






