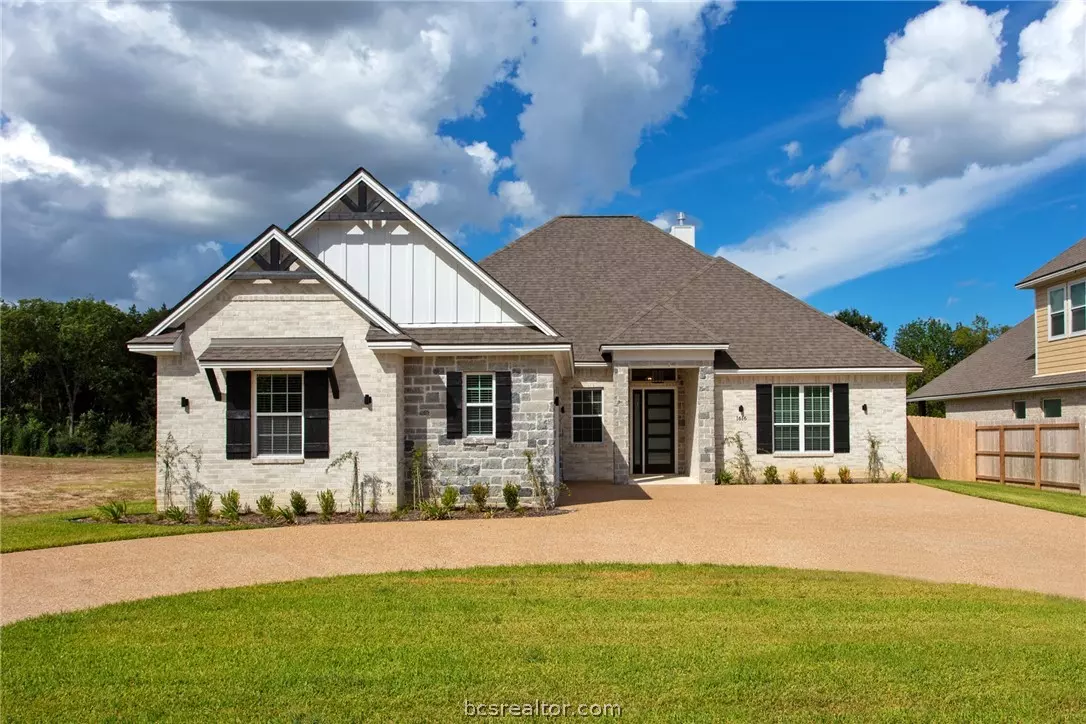$499,900
For more information regarding the value of a property, please contact us for a free consultation.
4 Beds
3 Baths
2,520 SqFt
SOLD DATE : 10/22/2021
Key Details
Property Type Single Family Home
Sub Type Single Family Residence
Listing Status Sold
Purchase Type For Sale
Square Footage 2,520 sqft
Price per Sqft $195
Subdivision Carter Heights
MLS Listing ID 21002123
Sold Date 10/22/21
Style Contemporary/Modern,Traditional
Bedrooms 4
Full Baths 2
Half Baths 1
HOA Fees $29/ann
HOA Y/N No
Year Built 2021
Lot Size 10,497 Sqft
Acres 0.241
Property Description
HOME IS HERE! PROUDLY INTRODUCING THE “CHANDELIER PLAN” DESIGNED BY THE TALENTED AND TENURED BUILDER - OAKWOOD CUSTOM HOMES. THIS HOME FEATURES 4 FULL BEDROOMS WITH 2.5 BATHS NESTLED ON A .24 ACRE HOMESITE BACKING UP TO BEAUTIFUL PRIVATE VIEWS OF TREES AND VEGETATION. FROM THE FOYER YOU ARE WELCOMED WITH 12 TO 14 FOOT CEILINGS, UNIQUE STAINED BEAM WORK, QUARTZ FIREPLACE, DESIGNER LIGHTING, SHIPLAP WALL ACCENTS, WOOD PLANK TILE FLOORS, LIGHT AND BRIGHT SPACES, BREATHTAKING MILLWORK AND HAND CRAFTED CABINTRY, FARM SINK, CHEFS DREAM KITCHEN, STAINLESS STEEL APPLIANCES, IMPRESSIVE DESIGNER FINISHES, HIGH EFFICIENCY HVAC UNIT, WOOD FENCE AND SPRINKLER SYSTEM,OUTDOOR KITCHEN, OVERSIZED GARAGE WITH CIRCLE DRIVE AND THE LIST JUST KEEPS ON GOING. LOCATED OFF BOB WHITE AND BENNETT STREET IN THE BRAND-NEW CARTER HEIGHTS SUBDIVISION. CONVENIENTLY POSITIONED JUST MINUTES FROM HISTORIC DOWNTOWN BRYAN, CHI ST. JOSEPH HEALTH REGIONAL HOSPITAL, BLINN COLLEGE, SHOPPING CENTERS, POPULAR LOCAL RESTARAUNTS, MOVIE THEATERS, AND SO MUCH MORE - OTHER HOMESITES ARE NOW AVAIL AND SELLING FAST! HURRY OR YOU WILL MISS THIS ONE!
Location
State TX
County Brazos
Community Carter Heights
Area B07
Direction Head southeast on Texas 6 Frontage Rd S toward Apple Creek Cir/Apple Creek Creek 0.6 mi Use the right 2 lanes to turn right onto Briarcrest Dr 0.7 mi Turn right onto E 29th St 1.5 mi Turn left onto Walker St 0.2 mi Turn left onto Bennett St Destination will be on the left
Interior
Interior Features French Door(s)/Atrium Door(s), Granite Counters, High Ceilings, Quartz Counters, Window Treatments, Breakfast Area, Ceiling Fan(s), Dry Bar, Kitchen Exhaust Fan, Kitchen Island, Programmable Thermostat, Walk-In Pantry
Heating Central, Gas
Cooling Central Air, Electric
Flooring Brick, Carpet, Tile
Fireplaces Type Gas, Wood Burning
Fireplace Yes
Window Features Low Emissivity Windows,Thermal Windows
Appliance Built-In Electric Oven, Cooktop, Dishwasher, Disposal, Gas Range, Gas Water Heater, Microwave, Water Heater, ENERGY STAR Qualified Appliances
Laundry Washer Hookup
Exterior
Exterior Feature Sprinkler/Irrigation
Parking Features Attached
Garage Spaces 2.0
Fence Wood
Community Features Barbecue, Patio
Utilities Available Cable Available, Natural Gas Available, High Speed Internet Available, Phone Available, Sewer Available, Trash Collection, Underground Utilities, Water Available
Amenities Available Maintenance Grounds, Management
Water Access Desc Community/Coop,Public
Roof Type Composition,Shingle
Accessibility None, Accessible Doors
Handicap Access None, Accessible Doors
Porch Covered
Road Frontage Public Road
Garage Yes
Building
Lot Description Level, Trees
Story 1
Foundation Slab
Builder Name TDG Management LP
Sewer Public Sewer
Water Community/Coop, Public
Architectural Style Contemporary/Modern, Traditional
Structure Type Brick,Stone,Wood Siding
Schools
Elementary Schools Fannin Elementary
Middle Schools Jane Long Intermediate School, Sfa Middle School
High Schools Bryan High School
Others
HOA Fee Include Common Areas,Association Management
Senior Community No
Tax ID 427063
Security Features Security System
Acceptable Financing Cash, Conventional, Other, VA Loan
Listing Terms Cash, Conventional, Other, VA Loan
Financing Conventional
Read Less Info
Want to know what your home might be worth? Contact us for a FREE valuation!

Our team is ready to help you sell your home for the highest possible price ASAP
Bought with Equity Real Estate

Find out why customers are choosing LPT Realty to meet their real estate needs
Learn More About LPT Realty






