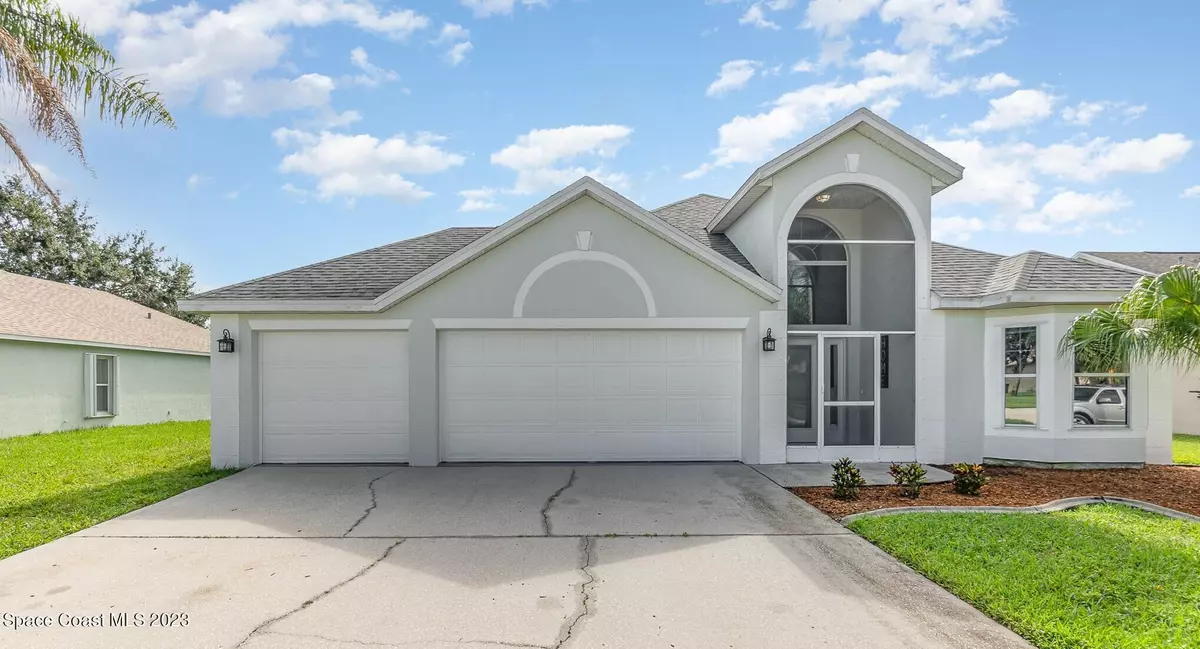$540,000
$569,900
5.2%For more information regarding the value of a property, please contact us for a free consultation.
3 Beds
2 Baths
1,496 SqFt
SOLD DATE : 10/05/2023
Key Details
Sold Price $540,000
Property Type Single Family Home
Sub Type Single Family Residence
Listing Status Sold
Purchase Type For Sale
Square Footage 1,496 sqft
Price per Sqft $360
Subdivision Crane Creek Unit 2 Phase 3
MLS Listing ID 970966
Sold Date 10/05/23
Bedrooms 3
Full Baths 2
HOA Fees $20/ann
HOA Y/N Yes
Total Fin. Sqft 1496
Originating Board Space Coast MLS (Space Coast Association of REALTORS®)
Year Built 1999
Annual Tax Amount $2,981
Tax Year 2022
Lot Size 0.600 Acres
Acres 0.6
Property Description
Welcome home to your beautiful Florida oasis! The moment you walk through the front door you will fall in love with the expansive peaceful lake views and open floor plan with vaulted ceilings in this 3/2 split. The 12' sliding glass door leading to the pool deck, backyard and dock provide a superb indoor/outdoor living experience. Enjoy views from nearly every room in this direct Lakefront Pool Home!
Delight in this newly renovated home complete with updated cabinetry, quartz countertops, stainless steel appliances, bathrooms, floors, interior doors, trim, paint, roof, AC, pool refinish, pool heater/pump, lawn irrigation pump, epoxy garage floor, light fixtures, and ceiling fans. Complete with the 3 car garage and private dock.
The sunrise view from your bedroom is calling.
Location
State FL
County Brevard
Area 216 - Viera/Suntree N Of Wickham
Direction I-95 to Viera/ Wickham rd. East on Wickham Rd. to Murrell Rd. Left on Crane Creek Blvd. turn left on Old Millpond Rd. and then left on Egret Lake.
Interior
Interior Features Primary Bathroom - Tub with Shower, Split Bedrooms, Vaulted Ceiling(s)
Heating Electric
Cooling Central Air
Flooring Laminate, Tile
Furnishings Unfurnished
Appliance Dishwasher, Disposal, Dryer, Electric Range, Gas Water Heater, Microwave, Refrigerator, Washer
Exterior
Exterior Feature Storm Shutters
Parking Features Attached, Garage Door Opener
Garage Spaces 3.0
Fence Fenced, Wood
Pool Gas Heat, Private, Screen Enclosure, Other
Utilities Available Electricity Connected, Natural Gas Connected, Water Available
Amenities Available Boat Dock, Jogging Path, Maintenance Grounds, Management - Full Time, Park, Playground, Other
Waterfront Description Lake Front,Pond
View City, Lake, Pond, Pool, Water
Roof Type Shingle
Street Surface Asphalt
Porch Patio, Porch, Screened
Garage Yes
Building
Faces West
Sewer Public Sewer
Water Public
Level or Stories One
New Construction No
Schools
Elementary Schools Quest
High Schools Viera
Others
Pets Allowed Yes
HOA Name Fairway Management / Viera East
Senior Community No
Tax ID 26-36-03-Ra-0000a.0-0022.00
Security Features Smoke Detector(s)
Acceptable Financing Cash, Conventional, FHA, VA Loan
Listing Terms Cash, Conventional, FHA, VA Loan
Special Listing Condition Standard
Read Less Info
Want to know what your home might be worth? Contact us for a FREE valuation!

Our team is ready to help you sell your home for the highest possible price ASAP

Bought with Coastal Life Properties LLC

Find out why customers are choosing LPT Realty to meet their real estate needs
Learn More About LPT Realty






