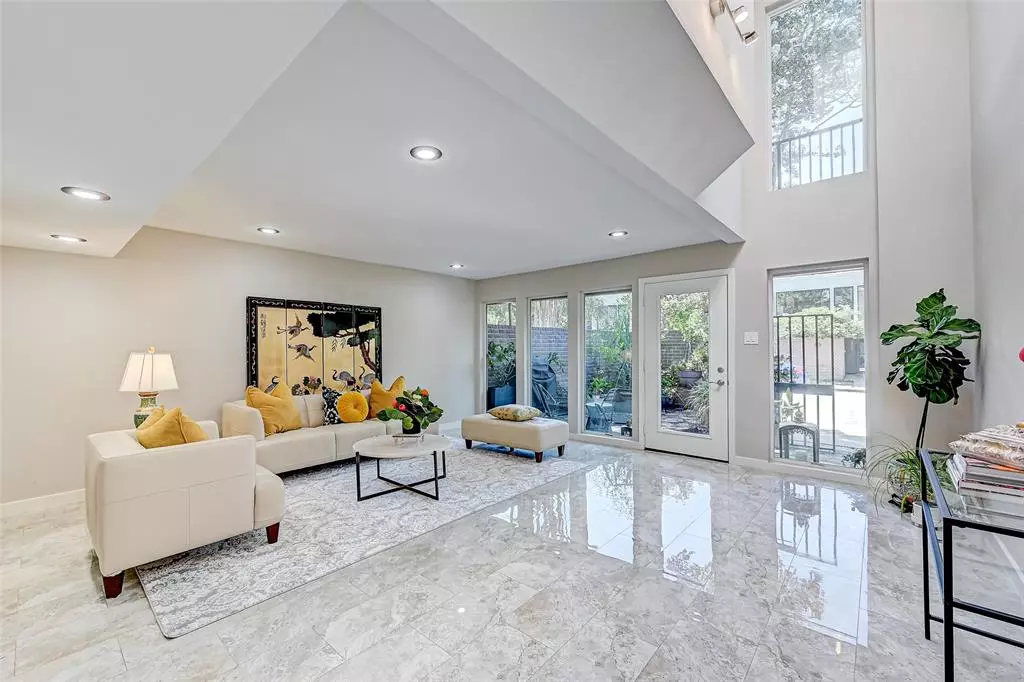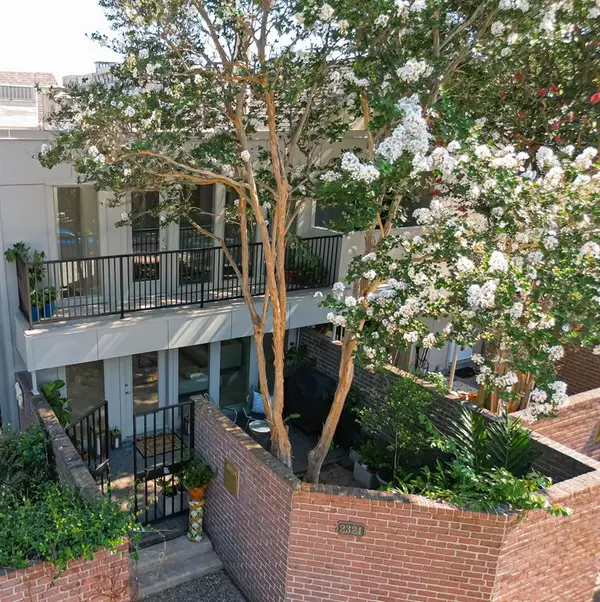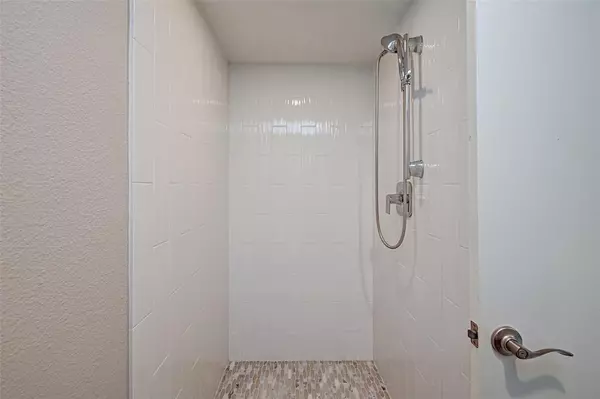$475,000
For more information regarding the value of a property, please contact us for a free consultation.
2 Beds
3 Baths
1,984 SqFt
SOLD DATE : 10/06/2023
Key Details
Property Type Townhouse
Sub Type Townhouse
Listing Status Sold
Purchase Type For Sale
Square Footage 1,984 sqft
Price per Sqft $226
Subdivision Revere Steel
MLS Listing ID 9558312
Sold Date 10/06/23
Style Contemporary/Modern
Bedrooms 2
Full Baths 3
HOA Fees $150/mo
Year Built 1979
Annual Tax Amount $7,496
Tax Year 2022
Lot Size 1,750 Sqft
Property Description
PRIME LOCATION in the prestigious Upper Kirby neighborhood on a quiet cul-de-sac. Only $150 HOA fees – extremely low for comparative properties. The open living area features tile flooring immersed in sunlight from floor-to-ceiling windows and skylight. The kitchen/dining area is very open and complements a versatile flex space that can be a secondary living area, office, or a bedroom. There's a full third bath on the first floor! Upstairs, the two bedrooms feature wood floors and their own outdoor retreat. The primary bedroom features a sitting area. Glass French doors open to an expansive deck, perfect for entertaining. Imagine the possibilities—a hot tub, an outdoor kitchen, or both! The secondary bedroom boasts built-in shelving, floor-to-ceiling windows and a glass door leading to a private balcony. Walking distance to Whole Foods, Local Foods, Eddie V’s, Flemings, Beck's Prime, Tootsie’s, Kuhl-Linscomb, Trader Joe's, Bella Green, Ulta Beauty, multiple banks, and so much more!
Location
State TX
County Harris
Area Upper Kirby
Rooms
Bedroom Description 1 Bedroom Up,All Bedrooms Up,Primary Bed - 2nd Floor,Sitting Area
Other Rooms Living Area - 1st Floor, Utility Room in House
Master Bathroom Primary Bath: Shower Only, Secondary Bath(s): Tub/Shower Combo
Kitchen Breakfast Bar, Island w/o Cooktop, Kitchen open to Family Room, Pantry
Interior
Interior Features Balcony, Open Ceiling
Heating Central Electric
Cooling Central Electric
Flooring Engineered Wood, Terrazo, Tile
Appliance Electric Dryer Connection, Full Size
Dryer Utilities 1
Laundry Utility Rm in House
Exterior
Parking Features Attached Garage
Garage Spaces 2.0
View North
Roof Type Built Up
Street Surface Concrete,Curbs
Private Pool No
Building
Faces North
Story 2
Unit Location Courtyard,Cul-De-Sac,On Street
Entry Level Ground Level
Foundation Slab
Sewer Public Sewer
Water Public Water
Structure Type Cement Board
New Construction No
Schools
Elementary Schools Poe Elementary School
Middle Schools Lanier Middle School
High Schools Lamar High School (Houston)
School District 27 - Houston
Others
HOA Fee Include Grounds,Limited Access Gates,Trash Removal
Senior Community No
Tax ID 012-115-002-0007
Ownership Full Ownership
Energy Description Ceiling Fans,Digital Program Thermostat,Energy Star Appliances,High-Efficiency HVAC,HVAC>13 SEER,Insulated Doors,Insulated/Low-E windows
Acceptable Financing Cash Sale, Conventional
Tax Rate 2.2019
Disclosures Sellers Disclosure
Listing Terms Cash Sale, Conventional
Financing Cash Sale,Conventional
Special Listing Condition Sellers Disclosure
Read Less Info
Want to know what your home might be worth? Contact us for a FREE valuation!

Our team is ready to help you sell your home for the highest possible price ASAP

Bought with Berkshire Hathaway HomeServices Premier Properties

Find out why customers are choosing LPT Realty to meet their real estate needs
Learn More About LPT Realty






