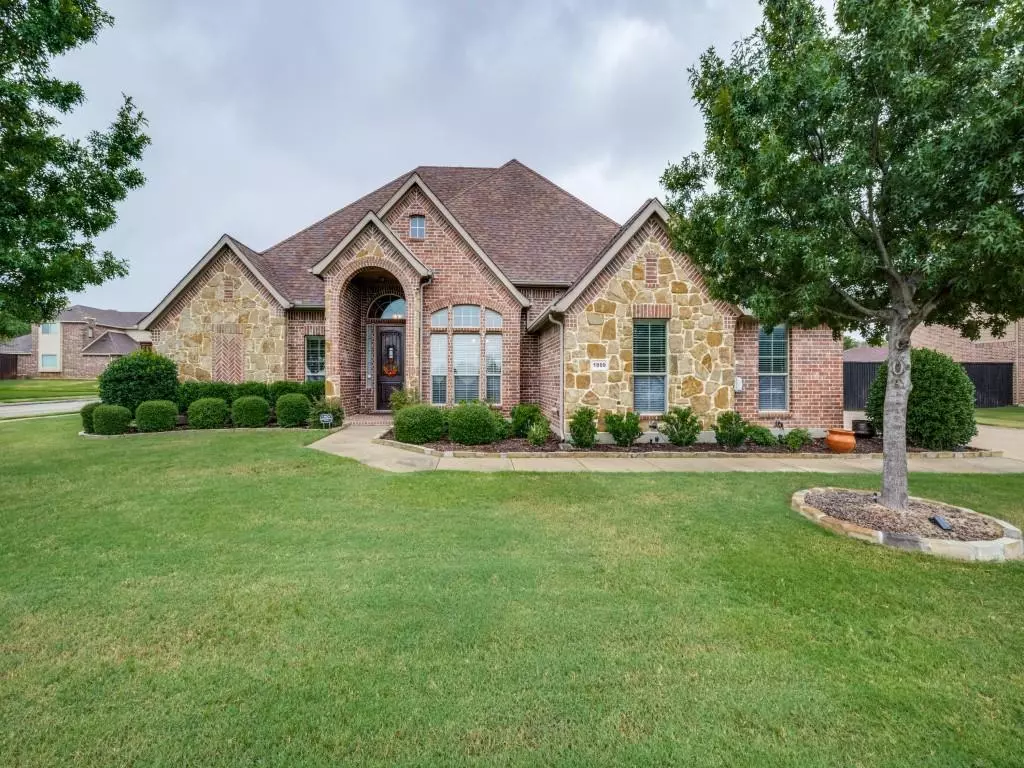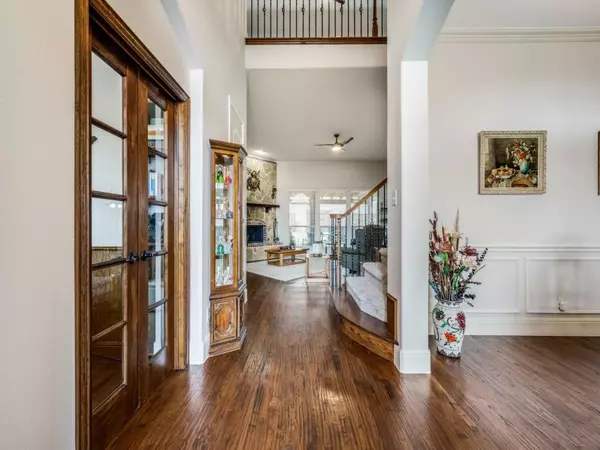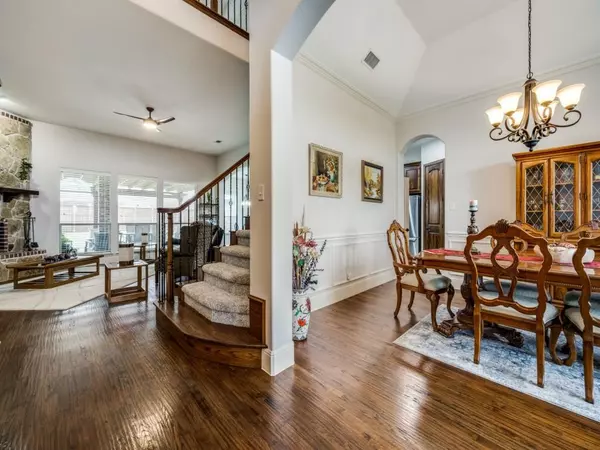$620,000
For more information regarding the value of a property, please contact us for a free consultation.
4 Beds
3 Baths
3,116 SqFt
SOLD DATE : 10/16/2023
Key Details
Property Type Single Family Home
Sub Type Single Family Residence
Listing Status Sold
Purchase Type For Sale
Square Footage 3,116 sqft
Price per Sqft $198
Subdivision Provence
MLS Listing ID 20432944
Sold Date 10/16/23
Style Traditional
Bedrooms 4
Full Baths 2
Half Baths 1
HOA Fees $50/ann
HOA Y/N Mandatory
Year Built 2012
Annual Tax Amount $11,641
Lot Size 0.381 Acres
Acres 0.381
Property Description
Relax in comfort and style with family and friends in this spacious home zoned for Denton Guyer HS!! Fresh and pristine; it was repainted and recarpeted in 2021! Hardwood floors also abound! At the entry: an office with French doors and a spacious dining room. The kitchen is a culinary enthusiast's dream with generous hardwood cabinets, granite countertops, walk in pantry and butler's pantry. The primary suite is secluded, with a sitting area and private patio access to the oversized corner lot! The primary closet is a seasonal closet with plenty of room! The family room is the heart of the home: tell stories by the fire as you enjoy the view. Share s'mores or grill steaks at the outdoor kitchen which features a Lion grill and refrigerator! Add a large pool to complete your outdoor fun! Three additional bedrooms give family and guests plenty of room, and the huge living area upstairs is perfect for games and movies! A 3 car garage and an expanded driveway give everyone room to park!
Location
State TX
County Denton
Community Greenbelt, Sidewalks
Direction From Interstate 35 E, take exit 461 toward Lakeview Blvd, Post Oak Dr and go west. Turn left onto Tuscany Dr. Tuscany Drive. Tuscany Drive curves and becomes Monaco Dr. The home will be on your left.
Rooms
Dining Room 2
Interior
Interior Features Cable TV Available, Double Vanity, Granite Counters, High Speed Internet Available, Kitchen Island, Natural Woodwork, Open Floorplan, Vaulted Ceiling(s), Wainscoting, Walk-In Closet(s)
Heating Central, Electric
Cooling Ceiling Fan(s), Central Air, Electric
Flooring Carpet, Ceramic Tile, Hardwood
Fireplaces Number 1
Fireplaces Type Wood Burning
Appliance Dishwasher, Electric Cooktop, Electric Oven, Electric Water Heater, Microwave, Double Oven
Heat Source Central, Electric
Laundry Electric Dryer Hookup, Utility Room, Full Size W/D Area, Washer Hookup
Exterior
Exterior Feature Attached Grill, Covered Patio/Porch, Rain Gutters, Storage
Garage Spaces 3.0
Fence Back Yard, Wood
Community Features Greenbelt, Sidewalks
Utilities Available City Sewer, City Water
Roof Type Composition
Total Parking Spaces 3
Garage Yes
Building
Lot Description Corner Lot, Greenbelt, Landscaped
Story Two
Foundation Slab
Level or Stories Two
Structure Type Brick
Schools
Elementary Schools Olive Stephens
Middle Schools Crownover
High Schools Guyer
School District Denton Isd
Others
Restrictions Unknown Encumbrance(s)
Ownership PETRAUSKAS, YANIRA
Acceptable Financing Cash, Conventional, FHA, VA Loan
Listing Terms Cash, Conventional, FHA, VA Loan
Financing Conventional
Read Less Info
Want to know what your home might be worth? Contact us for a FREE valuation!

Our team is ready to help you sell your home for the highest possible price ASAP

©2025 North Texas Real Estate Information Systems.
Bought with Tara Smith • Coldwell Banker Apex, REALTORS
Find out why customers are choosing LPT Realty to meet their real estate needs
Learn More About LPT Realty






