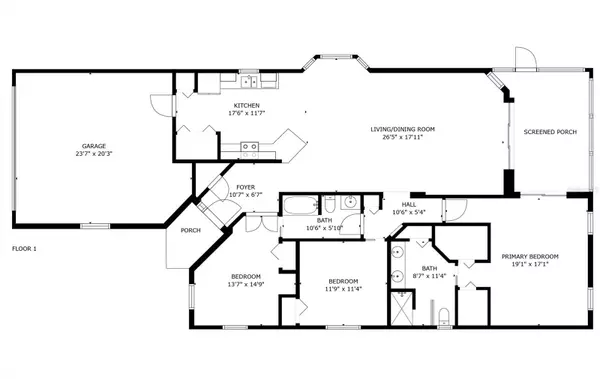$335,000
$350,000
4.3%For more information regarding the value of a property, please contact us for a free consultation.
3 Beds
2 Baths
1,697 SqFt
SOLD DATE : 11/28/2023
Key Details
Sold Price $335,000
Property Type Single Family Home
Sub Type Single Family Residence
Listing Status Sold
Purchase Type For Sale
Square Footage 1,697 sqft
Price per Sqft $197
Subdivision Terra Vista / Lakeview Villas
MLS Listing ID W7856928
Sold Date 11/28/23
Bedrooms 3
Full Baths 2
Construction Status No Contingency
HOA Fees $200/mo
HOA Y/N Yes
Originating Board Stellar MLS
Year Built 2006
Annual Tax Amount $3,892
Lot Size 6,534 Sqft
Acres 0.15
Lot Dimensions 52x125
Property Description
AAA RATED - ATTRACTIVE, AFFORDABLE, AMAZING! This 3/2 Carefree Villa in highly desirable Terra Vista has most of the features you get today w/new construction. The original homeowner had the foresight to upgrade to double-pane windows, enhancing this home's energy efficiency. The newer AC was replaced in 2021. This welcoming home features newer LVP flooring in all living areas, Hunter Douglas window treatments, newer Stainless appliances, and is move-in ready. The kitchen features white cabinets with a crown topper & black granite counters w/subtle light catching specks sprinkled throughout. Stainless Steel appliances including a range w/double oven & a new dishwasher. The dining area, accented by plantation shutters on the bay window, is conveniently located between the kitchen & living area in this open plan. The spacious living area easily accommodates a large sectional sofa and other furnishings. Your eye is naturally drawn outside to the covered & screened lanai overlooking the backyard. Open the triple pocketing sliding doors & quickly expand the living area. The primary bedroom suite, situated in the rear of the home, is conveniently located off the living area & has its own sliders opening onto the lanai. The primary bedroom has plenty of room for a king bed & additional furnishings. Entry to the en-suite bath is via a hall flanked by His & Hers walk-in closets. Dual sinks & extended vanity provides room for storage, along w/a generous linen closet. You'll appreciate the easy walk-in shower. The guest bedroom is located off the living area at the other end of the bedroom hall. The bedroom is spacious enough for a queen bed or 2 twin beds, & adt'l furnishings. The adjacent guest hall bath is a Jack & Jill bath that connects to the front bedroom/den which works great as an office, bedroom, or whatever you want to make it. The laundry closet is conveniently located inside the home on the way to the garage & has wall cabinets for additional storage. You'll like the easy care of the epoxied garage floor & the overhead racks that maximize storage. Nice curb appeal with mature landscaping & stamped concrete drive. The backyard backs up to a berm with a hedgerow & no backyard neighbors! Conveniently located within Terra Vista close to amenities, & the surrounding areas of Citrus County & Florida's Nature Coast. Start living the Florida lifestyle you've been dreaming of today AND for a great price!
Location
State FL
County Citrus
Community Terra Vista / Lakeview Villas
Zoning PDR
Rooms
Other Rooms Den/Library/Office
Interior
Interior Features Ceiling Fans(s), High Ceilings, Living Room/Dining Room Combo, Master Bedroom Main Floor, Open Floorplan, Solid Surface Counters, Split Bedroom, Stone Counters, Vaulted Ceiling(s), Walk-In Closet(s)
Heating Central, Electric, Heat Pump
Cooling Central Air, Humidity Control
Flooring Carpet, Ceramic Tile, Vinyl
Furnishings Unfurnished
Fireplace false
Appliance Dishwasher, Disposal, Dryer, Exhaust Fan, Gas Water Heater, Microwave, Range, Range Hood, Refrigerator, Washer
Laundry Inside, In Kitchen, Laundry Closet
Exterior
Exterior Feature Irrigation System, Sliding Doors
Parking Features Driveway, Garage Door Opener
Garage Spaces 2.0
Community Features Association Recreation - Owned, Clubhouse, Community Mailbox, Deed Restrictions, Dog Park, Fitness Center, Gated Community - Guard, Golf Carts OK, Golf, Park, Playground, Pool, Racquetball, Restaurant, Sidewalks, Tennis Courts
Utilities Available BB/HS Internet Available, Cable Connected, Electricity Connected, Fire Hydrant, Natural Gas Connected, Phone Available, Public, Sewer Connected, Sprinkler Well, Street Lights, Underground Utilities, Water Connected
Amenities Available Basketball Court, Cable TV, Clubhouse, Fence Restrictions, Fitness Center, Gated, Golf Course, Maintenance, Optional Additional Fees, Other, Park, Pickleball Court(s), Playground, Pool, Racquetball, Recreation Facilities, Sauna, Spa/Hot Tub, Tennis Court(s), Trail(s)
View Park/Greenbelt
Roof Type Tile
Porch Covered, Rear Porch, Screened
Attached Garage true
Garage true
Private Pool No
Building
Lot Description Greenbelt, In County, Landscaped, Near Golf Course, Paved
Entry Level One
Foundation Slab
Lot Size Range 0 to less than 1/4
Sewer Public Sewer
Water None
Architectural Style Mediterranean
Structure Type Block,Stucco
New Construction false
Construction Status No Contingency
Schools
Elementary Schools Forest Ridge Elementary School
Middle Schools Lecanto Middle School
High Schools Lecanto High School
Others
Pets Allowed Yes
HOA Fee Include Guard - 24 Hour,Cable TV,Escrow Reserves Fund,Internet,Private Road
Senior Community No
Ownership Fee Simple
Monthly Total Fees $604
Acceptable Financing Cash, Conventional, FHA, VA Loan
Membership Fee Required Required
Listing Terms Cash, Conventional, FHA, VA Loan
Special Listing Condition None
Read Less Info
Want to know what your home might be worth? Contact us for a FREE valuation!

Our team is ready to help you sell your home for the highest possible price ASAP

© 2025 My Florida Regional MLS DBA Stellar MLS. All Rights Reserved.
Bought with STELLAR NON-MEMBER OFFICE
Find out why customers are choosing LPT Realty to meet their real estate needs
Learn More About LPT Realty






