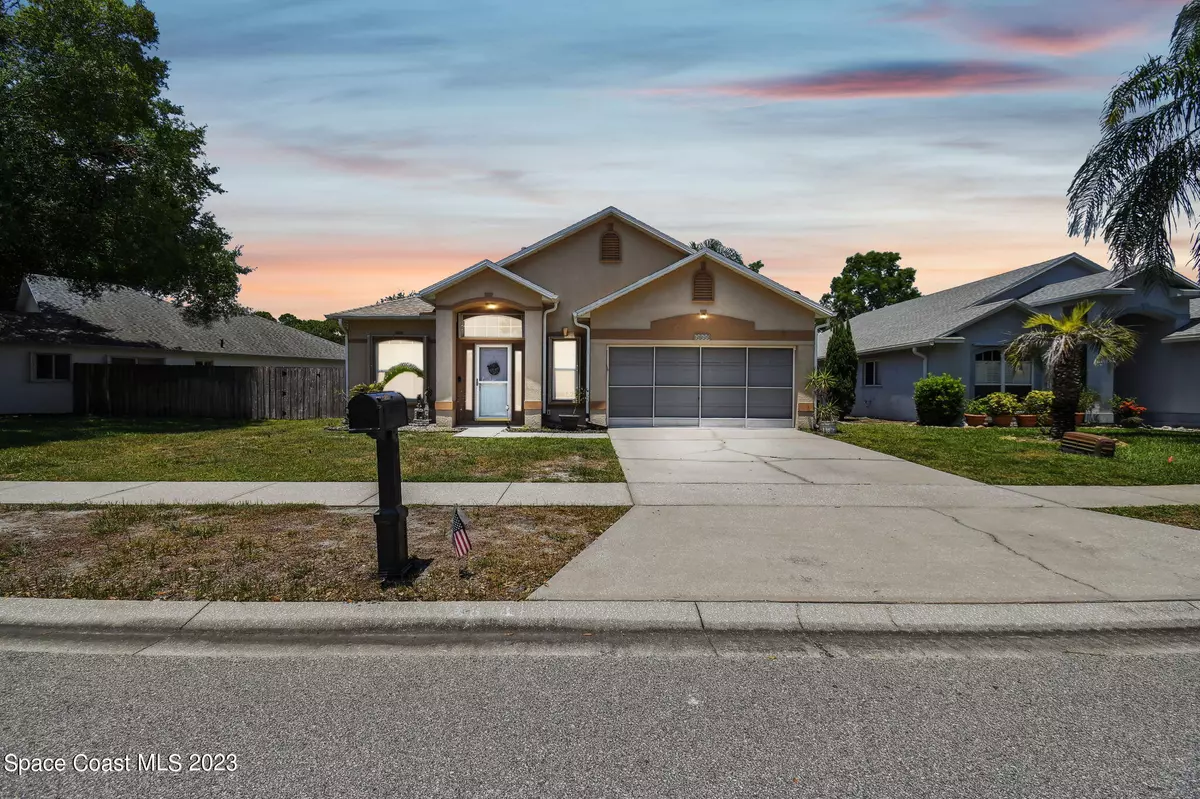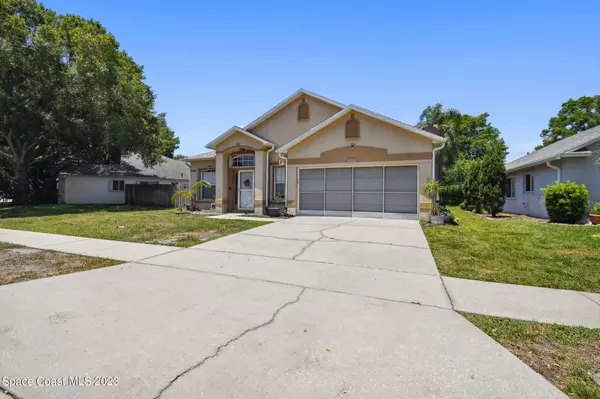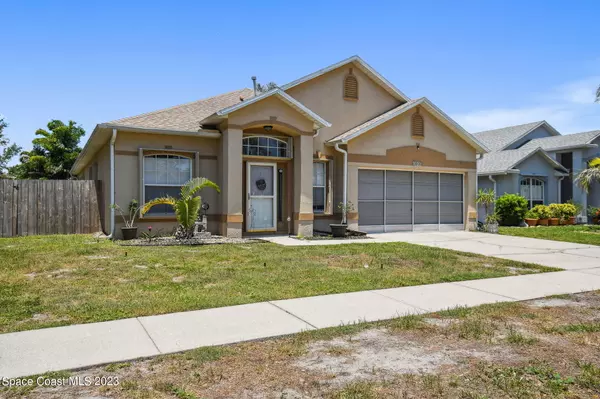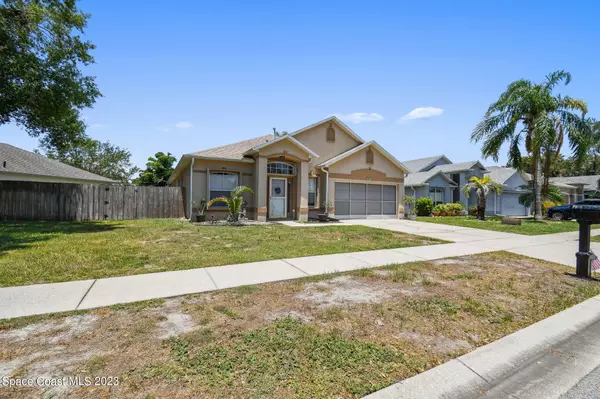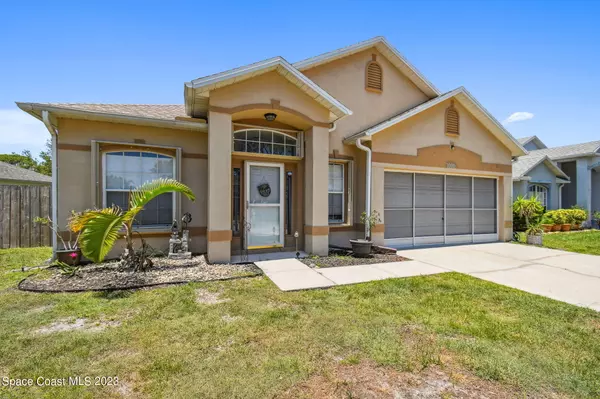$475,000
$480,000
1.0%For more information regarding the value of a property, please contact us for a free consultation.
3 Beds
2 Baths
1,869 SqFt
SOLD DATE : 09/06/2023
Key Details
Sold Price $475,000
Property Type Single Family Home
Sub Type Single Family Residence
Listing Status Sold
Purchase Type For Sale
Square Footage 1,869 sqft
Price per Sqft $254
Subdivision Live Oak Phase 2
MLS Listing ID 969492
Sold Date 09/06/23
Bedrooms 3
Full Baths 2
HOA Fees $15/mo
HOA Y/N Yes
Total Fin. Sqft 1869
Originating Board Space Coast MLS (Space Coast Association of REALTORS®)
Year Built 1996
Annual Tax Amount $3,315
Tax Year 2022
Lot Size 6,098 Sqft
Acres 0.14
Property Description
Pulling up to this home you will fall in love with the peaceful and friendly community. Upon entering you will be greeted by tile flooring and there is no carpet in this home. The Kitchen is beautifully updated with granite countertops, stainless steel appliances, gas stove, and huge island. Continuing on into the master you will enjoy the updated bathroom which has both a garden tub and a walk in shower along with double sinks. The walk-in closet is very good size and comes with custom shelving. The two guest rooms are both good sized and can be used for many alternative space uses such as an office, den or play area. Walking out to the backyard you will find the perfect oasis with an in ground pool, large screened in lanai and a lake view that will make relaxing an easy task.
Location
State FL
County Brevard
Area 322 - Ne Melbourne/Palm Shores
Direction South of Pineda on US 1 to east on Mariah, turn left of Erin and home is on the right.
Interior
Interior Features Ceiling Fan(s), Kitchen Island, Open Floorplan, Pantry, Split Bedrooms, Walk-In Closet(s)
Heating Central
Cooling Central Air
Flooring Tile
Furnishings Unfurnished
Appliance Dishwasher, Gas Range, Gas Water Heater, Microwave, Refrigerator
Exterior
Exterior Feature ExteriorFeatures
Parking Features Attached
Garage Spaces 2.0
Fence Fenced, Wood
Pool In Ground
Utilities Available Cable Available, Electricity Connected
Amenities Available Management - Full Time
View Lake, Pond, Water
Roof Type Shingle
Street Surface Asphalt
Garage Yes
Private Pool Yes
Building
Lot Description Other
Faces Northeast
Sewer Public Sewer
Water Public
Level or Stories One
New Construction No
Schools
Elementary Schools Sherwood
High Schools Satellite
Others
Pets Allowed Yes
HOA Name Mary Wathen
Senior Community No
Tax ID 26-37-30-76-0000c.0-0051.00
Acceptable Financing Cash, Conventional, FHA, VA Loan
Listing Terms Cash, Conventional, FHA, VA Loan
Special Listing Condition Standard
Read Less Info
Want to know what your home might be worth? Contact us for a FREE valuation!

Our team is ready to help you sell your home for the highest possible price ASAP

Bought with Denovo Realty

Find out why customers are choosing LPT Realty to meet their real estate needs
Learn More About LPT Realty

