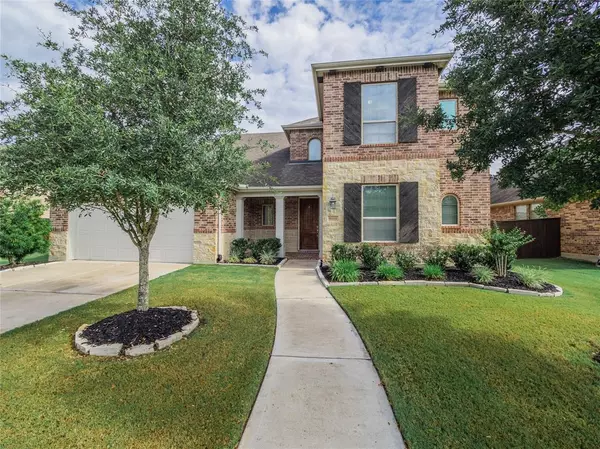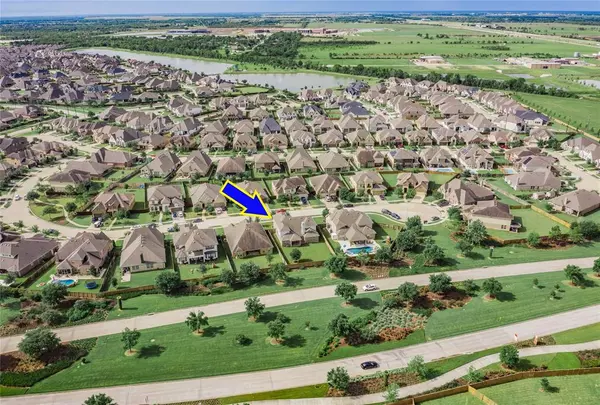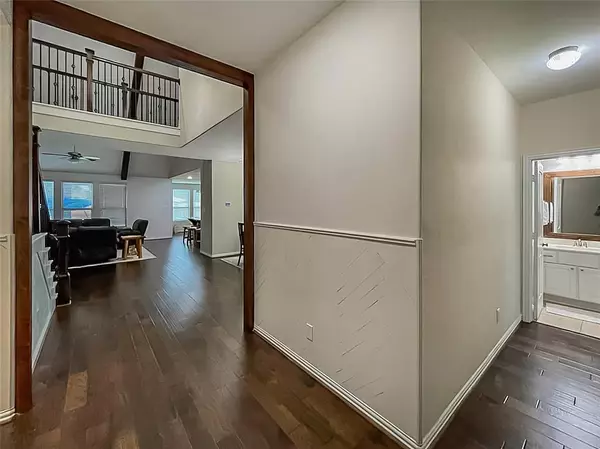$495,000
For more information regarding the value of a property, please contact us for a free consultation.
5 Beds
4 Baths
3,346 SqFt
SOLD DATE : 03/12/2024
Key Details
Property Type Single Family Home
Listing Status Sold
Purchase Type For Sale
Square Footage 3,346 sqft
Price per Sqft $140
Subdivision Meridiana Sec 1 A0513 Ht&Brr
MLS Listing ID 93202319
Sold Date 03/12/24
Style Contemporary/Modern,Traditional
Bedrooms 5
Full Baths 4
HOA Fees $96/ann
HOA Y/N 1
Year Built 2016
Annual Tax Amount $13,838
Tax Year 2022
Lot Size 9,714 Sqft
Acres 0.223
Property Description
Experience spacious luxury in this 5bd 4bth home that combines generous space, captivating character, oasis size back yard. Step inside the warm/welcoming foyer, showcasing a catwalk balcony leading to the heart of the home. The living area boasts soaring ceilings with wood beams & ample natural light. The kitchen is well-appointed with high-end appliances, granite countertops, & an abundance of storage space. Adjacent breakfast nook offers a charming spot for morning coffee & casual dining. The main level continues with a formal dining area, a home office, & conveniently located guest bedroom and full bath. Primary Bedroom-a true sanctuary, with spacious layout & luxurious bath. Upstairs, you'll find 3 generously sized beds sharing access to 2 well-appointed bathrooms, 1 expansive game room, and 1 generous flex/media room. 3car tandem garage. Schedule your showing today-let this exceptional property welcome you home
Location
State TX
County Brazoria
Community Meridiana
Area Alvin North
Rooms
Bedroom Description Primary Bed - 1st Floor,Walk-In Closet
Other Rooms Breakfast Room, Family Room, Formal Dining, Gameroom Up, Home Office/Study, Living Area - 1st Floor
Master Bathroom Primary Bath: Double Sinks, Primary Bath: Separate Shower, Primary Bath: Soaking Tub, Secondary Bath(s): Double Sinks, Secondary Bath(s): Tub/Shower Combo, Vanity Area
Kitchen Kitchen open to Family Room, Soft Closing Drawers, Walk-in Pantry
Interior
Interior Features Fire/Smoke Alarm, Formal Entry/Foyer, High Ceiling, Prewired for Alarm System, Refrigerator Included, Window Coverings
Heating Central Electric
Cooling Central Electric
Flooring Carpet, Engineered Wood, Tile
Fireplaces Number 1
Fireplaces Type Gas Connections, Wood Burning Fireplace
Exterior
Exterior Feature Back Yard Fenced, Covered Patio/Deck, Patio/Deck, Sprinkler System, Subdivision Tennis Court
Parking Features Attached Garage, Tandem
Garage Spaces 3.0
Roof Type Composition
Street Surface Concrete
Private Pool No
Building
Lot Description Cul-De-Sac, Subdivision Lot
Faces South
Story 2
Foundation Slab
Lot Size Range 0 Up To 1/4 Acre
Builder Name Highland Homes
Water Water District
Structure Type Brick,Cement Board,Stone
New Construction No
Schools
Elementary Schools Meridiana Elementary School
Middle Schools Caffey Junior High School
High Schools Iowa Colony High School
School District 3 - Alvin
Others
Senior Community No
Restrictions Deed Restrictions
Tax ID 6574-1001-060
Ownership Full Ownership
Energy Description Attic Vents,Ceiling Fans,Digital Program Thermostat,Energy Star Appliances,Energy Star/CFL/LED Lights,Radiant Attic Barrier
Acceptable Financing Cash Sale, Conventional, FHA, USDA Loan, VA
Tax Rate 3.5438
Disclosures Exclusions, Mud, Owner/Agent, Sellers Disclosure
Green/Energy Cert Home Energy Rating/HERS
Listing Terms Cash Sale, Conventional, FHA, USDA Loan, VA
Financing Cash Sale,Conventional,FHA,USDA Loan,VA
Special Listing Condition Exclusions, Mud, Owner/Agent, Sellers Disclosure
Read Less Info
Want to know what your home might be worth? Contact us for a FREE valuation!

Our team is ready to help you sell your home for the highest possible price ASAP

Bought with Century 21 Top Realty
Find out why customers are choosing LPT Realty to meet their real estate needs
Learn More About LPT Realty






