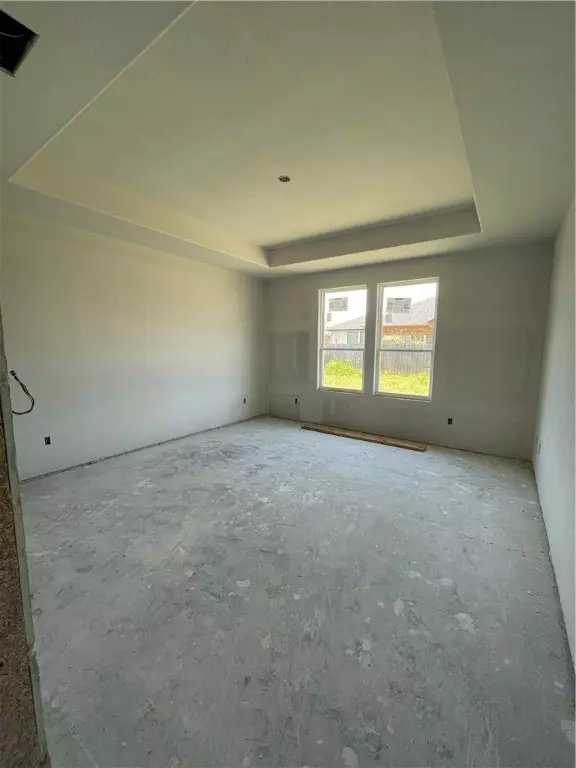$409,835
For more information regarding the value of a property, please contact us for a free consultation.
4 Beds
3 Baths
2,200 SqFt
SOLD DATE : 03/15/2024
Key Details
Property Type Single Family Home
Sub Type Detached
Listing Status Sold
Purchase Type For Sale
Square Footage 2,200 sqft
Price per Sqft $186
Subdivision Shoreline Vista Estate
MLS Listing ID 420820
Sold Date 03/15/24
Style Ranch
Bedrooms 4
Full Baths 3
Construction Status Under Construction
HOA Fees $25/ann
HOA Y/N Yes
Year Built 2023
Lot Size 7,840 Sqft
Acres 0.18
Property Description
Nestled near the picturesque Oso Bay, this magnificent new construction invites you to experience coastal living at its finest. With an open floor plan that seamlessly blends the kitchen and living room, this home offers a perfect setting for both everyday living and entertaining. With four bedrooms and three baths, there's no shortage of space in this carefully designed abode. The flexible floor plan includes a versatile flex space, providing endless possibilities for customization to suit your lifestyle. As you explore this impressive home, you'll discover a thoughtfully placed mud room, ensuring that your living areas remain tidy and organized. The en-suite bathroom is a pampering haven, boasting a free-standing soaker tub. His and her closets provide ample storage for your wardrobe, while a dual vanity adds convenience and elegance. Step outside to the covered patio and immerse yourself in the gentle coastal breeze. Experience the allure of this breathtaking property for yourself.
Location
State TX
County Nueces
Interior
Interior Features Home Office, Other, Breakfast Bar
Heating Central, Electric
Cooling Central Air
Flooring Carpet, Tile
Fireplace No
Appliance Dishwasher, Disposal
Laundry Laundry Room
Exterior
Parking Features Attached, Garage
Garage Spaces 2.0
Garage Description 2.0
Fence Wood
Pool None
Utilities Available Natural Gas Available, Sewer Available, Water Available
Amenities Available Other
Roof Type Shingle
Porch Covered, Patio
Building
Lot Description Interior Lot
Story 1
Entry Level One
Foundation Slab
Sewer Public Sewer
Water Public
Architectural Style Ranch
Level or Stories One
Construction Status Under Construction
Schools
Elementary Schools Flour Bluff
Middle Schools Flour Bluff
High Schools Flour Bluff
School District Flour Bluff Isd
Others
HOA Fee Include Common Areas
Tax ID 802100020040
Acceptable Financing Cash, Conventional, FHA, VA Loan
Listing Terms Cash, Conventional, FHA, VA Loan
Financing Conventional
Read Less Info
Want to know what your home might be worth? Contact us for a FREE valuation!

Our team is ready to help you sell your home for the highest possible price ASAP

Bought with Weichert REALTORS - The Place
Find out why customers are choosing LPT Realty to meet their real estate needs
Learn More About LPT Realty






