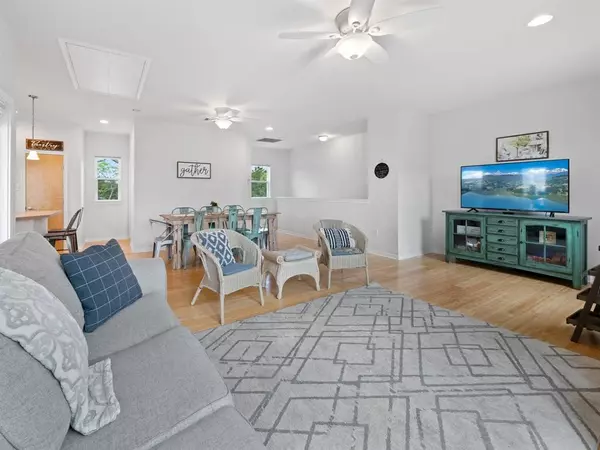$429,000
For more information regarding the value of a property, please contact us for a free consultation.
2 Beds
2 Baths
1,458 SqFt
SOLD DATE : 03/20/2024
Key Details
Property Type Single Family Home
Listing Status Sold
Purchase Type For Sale
Square Footage 1,458 sqft
Price per Sqft $264
Subdivision Ruggles East
MLS Listing ID 51611814
Sold Date 03/20/24
Style Traditional
Bedrooms 2
Full Baths 2
Year Built 2016
Annual Tax Amount $4,356
Tax Year 2022
Lot Size 4,680 Sqft
Acres 0.1074
Property Description
Stunning meticulously maintained residence in the Bay area! Nestled in a fantastic community w/ NO HOA & community tennis court for your leisure. The exterior design is captivating, & boasts a serene & private lot. Sitting on stilts offers extensive parking, spacious patio, & ample storage space underneath. Storm windows, tankless water heater, & a high-efficiency HVAC added for low cost living. The 1st level of the home is dedicated rest, featuring gorgeous bamboo floors, 2 bedrooms, 1 w/ a private balcony, full bath, & the laundry room. The bamboo stairs lead to the 2nd floor, where the beauty continues w/ more bamboo floors & an abundance of natural light. Designed for entertainment, it offers an open dining area, spacious living room, cozy balcony, full bath, & well-appointed kitchen w/ an island, ample cabinet storage, SS appliances, & a pantry, making it the heart of the house. This home is perfect for your next vacation spot, passive income, or place to call home.
Location
State TX
County Harris
Area Clear Lake Area
Rooms
Bedroom Description All Bedrooms Down,Primary Bed - 1st Floor,Walk-In Closet
Other Rooms 1 Living Area, Breakfast Room, Family Room, Kitchen/Dining Combo, Living Area - 2nd Floor, Living/Dining Combo, Utility Room in House
Master Bathroom Primary Bath: Tub/Shower Combo, Secondary Bath(s): Shower Only, Vanity Area
Kitchen Breakfast Bar, Pantry
Interior
Interior Features Fire/Smoke Alarm, High Ceiling
Heating Central Gas
Cooling Central Electric
Flooring Bamboo, Tile
Exterior
Exterior Feature Balcony, Covered Patio/Deck, Not Fenced, Patio/Deck, Storage Shed, Subdivision Tennis Court
Carport Spaces 2
Garage Description Double-Wide Driveway
Waterfront Description Bay View
Roof Type Composition
Street Surface Asphalt
Private Pool No
Building
Lot Description Subdivision Lot, Water View
Faces East
Story 2
Foundation On Stilts
Lot Size Range 0 Up To 1/4 Acre
Water Water District
Structure Type Cement Board
New Construction No
Schools
Elementary Schools Bay Elementary School
Middle Schools Seabrook Intermediate School
High Schools Clear Falls High School
School District 9 - Clear Creek
Others
Senior Community No
Restrictions No Restrictions
Tax ID 063-143-000-0055
Energy Description Attic Vents,Ceiling Fans,Digital Program Thermostat,HVAC>13 SEER,Insulated/Low-E windows,Insulation - Spray-Foam,Storm Windows,Tankless/On-Demand H2O Heater
Acceptable Financing Cash Sale, Conventional, FHA, VA
Tax Rate 2.1266
Disclosures Sellers Disclosure
Listing Terms Cash Sale, Conventional, FHA, VA
Financing Cash Sale,Conventional,FHA,VA
Special Listing Condition Sellers Disclosure
Read Less Info
Want to know what your home might be worth? Contact us for a FREE valuation!

Our team is ready to help you sell your home for the highest possible price ASAP

Bought with Non-MLS

Find out why customers are choosing LPT Realty to meet their real estate needs
Learn More About LPT Realty






