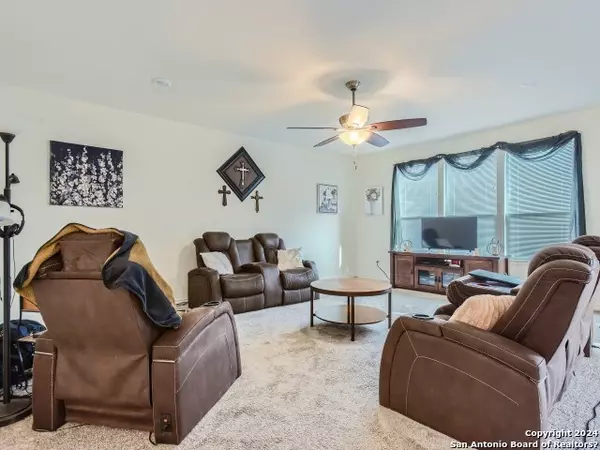$347,000
For more information regarding the value of a property, please contact us for a free consultation.
3 Beds
2 Baths
2,377 SqFt
SOLD DATE : 03/21/2024
Key Details
Property Type Single Family Home
Sub Type Single Residential
Listing Status Sold
Purchase Type For Sale
Square Footage 2,377 sqft
Price per Sqft $145
Subdivision Kitty Hawk
MLS Listing ID 1745416
Sold Date 03/21/24
Style One Story
Bedrooms 3
Full Baths 2
Construction Status Pre-Owned
HOA Fees $36/ann
Year Built 2019
Annual Tax Amount $8,571
Tax Year 2022
Lot Size 7,013 Sqft
Property Description
Click the Virtual Tour link to view the 3D walkthrough. Welcome to your dream home! This meticulously maintained single-level residence features three bedrooms and two bathrooms, offering a perfect blend of comfort and style. Step inside and discover the seamless combination of carpet and tile flooring throughout, creating an inviting atmosphere. The kitchen is a chef's delight, equipped with sleek stainless steel appliances, dark quartz countertops, and pristine white cabinets. Whether you're entertaining guests or preparing meals, this kitchen is sure to impress. The primary bedroom, strategically located on the opposite side of the house, provides a peaceful retreat. The spacious layout includes a sitting area that doubles as an ideal office space, offering versatility to suit your lifestyle.This home boasts several outstanding features to enhance your living experience. Imagine the convenience of a plumbed-in sink in the garage, making various tasks a breeze. Enjoy purified water with a comprehensive filtration system, including a dedicated drinking water filtration tank under the kitchen sink. Say goodbye to unwanted pests with a built-in pest control system within the walls. The Home Defense Pest Control Company ensures the system is diligently serviced 2 to 3 times a year, providing you with peace of mind. Security is a top priority with a prewired Guardian security system seamlessly integrated into the walls. Rest easy knowing your home is protected and monitored around the clock. Embrace sustainability with solar panels that significantly reduce your monthly electricity bill. Not only is this environmentally friendly, but it also adds long-term cost savings to your homeownership experience. Step into the backyard, where a charming patio awaits, perfect for outdoor gatherings. The fenced-in grassy area provides a secure and private space for children and pets to play freely. Don't miss the opportunity to call this exceptional property home. Schedule a showing today and envision the lifestyle that awaits you in this beautifully appointed residence.
Location
State TX
County Bexar
Area 1600
Rooms
Master Bathroom Main Level 9X15 Shower Only, Single Vanity
Master Bedroom Main Level 17X25 Sitting Room, Walk-In Closet, Ceiling Fan, Full Bath
Bedroom 2 Main Level 14X14
Bedroom 3 Main Level 14X14
Living Room Main Level 16X20
Kitchen Main Level 14X13
Study/Office Room Main Level 10X10
Interior
Heating Central
Cooling One Central
Flooring Carpeting, Ceramic Tile
Heat Source Electric
Exterior
Exterior Feature Patio Slab, Privacy Fence, Has Gutters
Parking Features Two Car Garage, Attached
Pool None
Amenities Available Pool, Park/Playground
Roof Type Composition
Private Pool N
Building
Lot Description Corner, Mature Trees (ext feat), Level
Faces North
Foundation Slab
Sewer Sewer System
Water Water System
Construction Status Pre-Owned
Schools
Elementary Schools Crestview
Middle Schools Kitty Hawk
High Schools Veterans Memorial
School District Judson
Others
Acceptable Financing Conventional, FHA, VA, Cash
Listing Terms Conventional, FHA, VA, Cash
Read Less Info
Want to know what your home might be worth? Contact us for a FREE valuation!

Our team is ready to help you sell your home for the highest possible price ASAP

Find out why customers are choosing LPT Realty to meet their real estate needs
Learn More About LPT Realty






