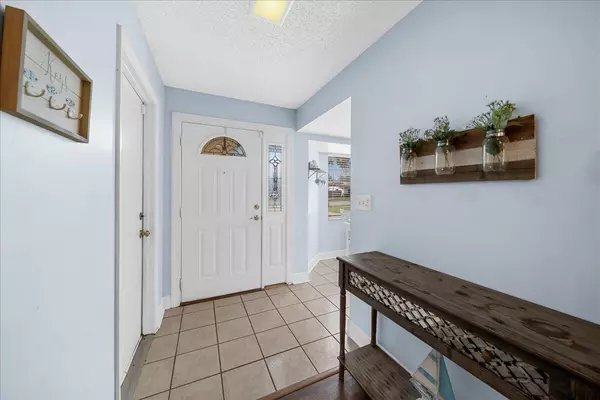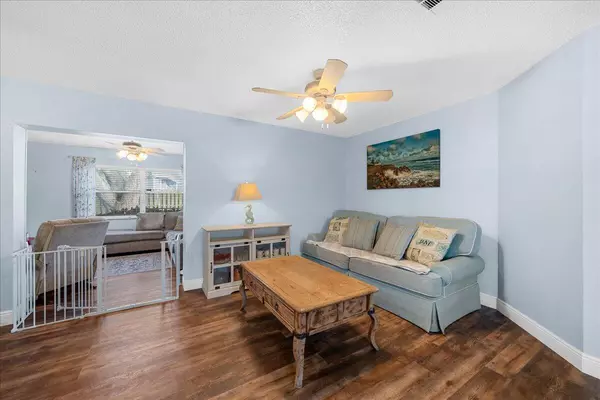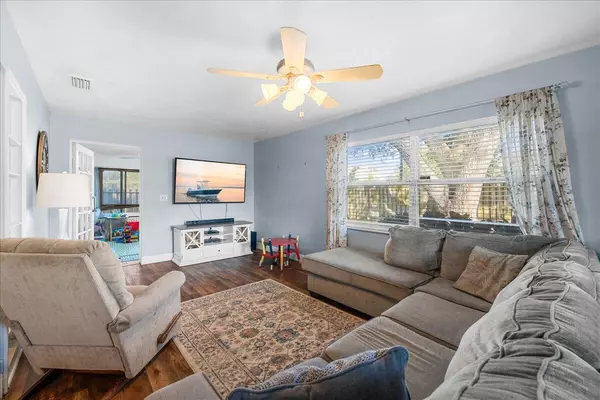$345,000
$350,000
1.4%For more information regarding the value of a property, please contact us for a free consultation.
3 Beds
2 Baths
1,583 SqFt
SOLD DATE : 04/16/2024
Key Details
Sold Price $345,000
Property Type Single Family Home
Sub Type Single Family Residence
Listing Status Sold
Purchase Type For Sale
Square Footage 1,583 sqft
Price per Sqft $217
Subdivision Longwood Phase I
MLS Listing ID 1003799
Sold Date 04/16/24
Style Traditional
Bedrooms 3
Full Baths 2
HOA Fees $24/ann
HOA Y/N Yes
Total Fin. Sqft 1583
Originating Board Space Coast MLS (Space Coast Association of REALTORS®)
Year Built 1982
Tax Year 2023
Lot Size 9,147 Sqft
Acres 0.21
Property Description
This fantastic property is located in the charming Longwood community. Roof replaced in 2018 and A/C in 2016! Featuring a desirable split floor plan, private backyard, and enclosed Florida room. Bright and light kitchen is dressed in tons of natural light through large windows. The primary suite features modern updates with a beautiful barn door, updated flooring, ensuite bathroom and a large walk-in closet. The desirable split floor plan offers two separate living spaces and a formal dining area. Prime location less than 5 minutes from the newly renovated Lake Washington Publix, Wickham Park, and short drive to beaches / Orlando!
Location
State FL
County Brevard
Area 321 - Lake Washington/S Of Post
Direction From Wickham Road, turn into Longwood and take a right onto Woodsmill. Follow Woodsmill around the bend. Home is on the right.
Interior
Interior Features Ceiling Fan(s), Eat-in Kitchen, Primary Bathroom - Shower No Tub, Split Bedrooms, Walk-In Closet(s)
Heating Central
Cooling Central Air
Flooring Tile
Furnishings Unfurnished
Appliance Dishwasher, Disposal, Electric Cooktop, Gas Water Heater, Refrigerator
Laundry In Garage
Exterior
Exterior Feature ExteriorFeatures
Parking Features Attached, Garage
Garage Spaces 2.0
Fence Back Yard
Pool None
Utilities Available Natural Gas Connected, Sewer Connected, Water Connected
View Other
Roof Type Shingle
Present Use Residential,Single Family
Street Surface Paved
Garage Yes
Building
Lot Description Few Trees
Faces South
Story 1
Sewer Public Sewer
Water Public
Architectural Style Traditional
Level or Stories One
New Construction No
Schools
Elementary Schools Croton
High Schools Eau Gallie
Others
HOA Name Loodwood HOA - POC James DeLaporte
HOA Fee Include Maintenance Grounds
Senior Community No
Tax ID 27-36-12-01-00000.0-0055.00
Acceptable Financing Cash, Conventional, FHA, VA Loan
Listing Terms Cash, Conventional, FHA, VA Loan
Special Listing Condition Standard
Read Less Info
Want to know what your home might be worth? Contact us for a FREE valuation!

Our team is ready to help you sell your home for the highest possible price ASAP

Bought with Dale Sorensen Real Estate Inc.

Find out why customers are choosing LPT Realty to meet their real estate needs
Learn More About LPT Realty






