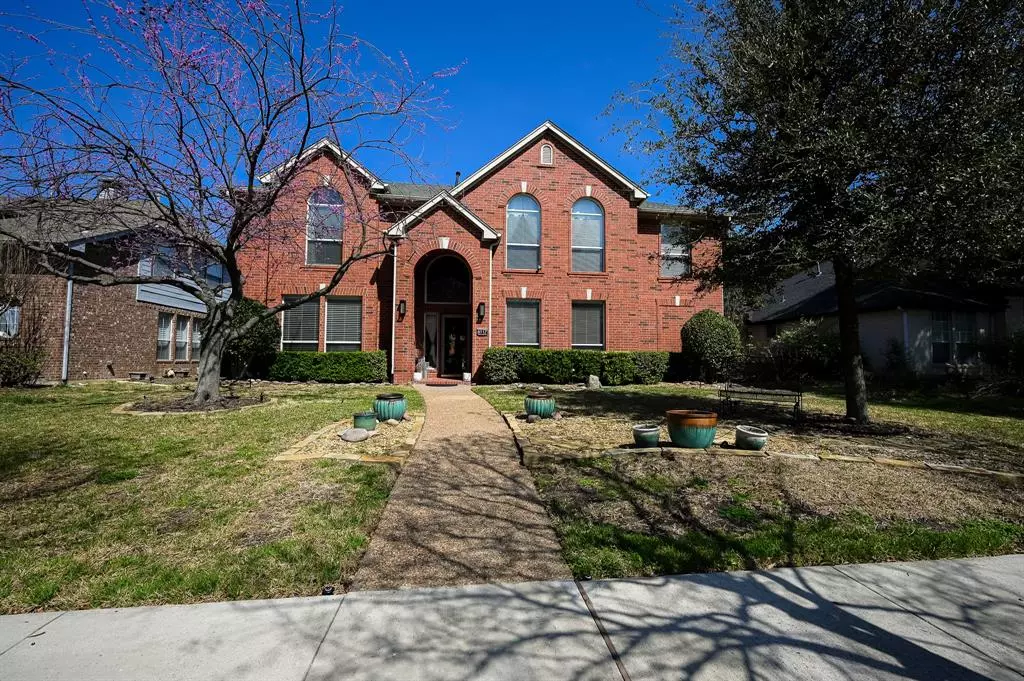$950,000
For more information regarding the value of a property, please contact us for a free consultation.
5 Beds
4 Baths
3,624 SqFt
SOLD DATE : 04/15/2024
Key Details
Property Type Single Family Home
Sub Type Single Family Residence
Listing Status Sold
Purchase Type For Sale
Square Footage 3,624 sqft
Price per Sqft $262
Subdivision Wolf Creek Estates - Ph Ii
MLS Listing ID 20553288
Sold Date 04/15/24
Style Traditional
Bedrooms 5
Full Baths 4
HOA Fees $45
HOA Y/N Mandatory
Year Built 1996
Annual Tax Amount $10,324
Lot Size 7,405 Sqft
Acres 0.17
Property Description
This stunning property has undergone a meticulous remodel, boasting high-end materials and thoughtful smart home features that redefine modern living. This open-floor plan has ample entertaining space from 1st living and dining areas, as you come into the family room you are greeted with a grand fireplace that heats from floor to ceiling. Beautiful eat-in Kitchen with huge island & wet bar. Outdoor oasis equipped with a kitchen relaxing pool with a water bowl feature and solar pool heaters. Owner's suite on 1st floor & spa-like bathroom featuring double vanities and a luxurious steam shower. The house is equipped with three water heaters, including a tankless water heater dedicated to the kitchen. Two wet bars, located downstairs and upstairs in the Media Game Room, elevate entertainment options for guests. The garage includes an electric car charging outlet—two storage attics, including one specifically designed for a green room. Furniture & all appliances electrics comes with price.
Location
State TX
County Collin
Direction USE GPS
Rooms
Dining Room 2
Interior
Interior Features Double Vanity, Eat-in Kitchen, Flat Screen Wiring, Granite Counters, Kitchen Island, Open Floorplan, Pantry, Smart Home System, Sound System Wiring, Walk-In Closet(s)
Heating Central, Fireplace(s), Natural Gas
Cooling Attic Fan, Ceiling Fan(s), Central Air, Electric
Flooring Carpet, Ceramic Tile
Fireplaces Number 1
Fireplaces Type Family Room
Equipment Home Theater, Negotiable, Other
Appliance Dishwasher, Disposal, Dryer, Gas Cooktop, Microwave, Plumbed For Gas in Kitchen, Refrigerator, Tankless Water Heater, Washer, Water Filter, Water Purifier
Heat Source Central, Fireplace(s), Natural Gas
Laundry Electric Dryer Hookup, Utility Room, Full Size W/D Area, Washer Hookup
Exterior
Exterior Feature Attached Grill, Barbecue, Built-in Barbecue, Courtyard, Covered Courtyard, Covered Patio/Porch, Fire Pit, Garden(s), Gas Grill, Rain Gutters, Outdoor Grill, Outdoor Kitchen
Garage Spaces 2.0
Fence Back Yard, Fenced, Front Yard, Full, High Fence, Wood
Pool Heated, In Ground, Outdoor Pool, Pool Sweep, Pool/Spa Combo, Pump, Water Feature, Waterfall
Utilities Available City Sewer, City Water, Electricity Available, Electricity Connected, Individual Gas Meter, Individual Water Meter, Natural Gas Available, Phone Available
Roof Type Composition
Total Parking Spaces 2
Garage Yes
Private Pool 1
Building
Story Two
Foundation Slab
Level or Stories Two
Structure Type Brick,Siding
Schools
Elementary Schools Barksdale
Middle Schools Renner
High Schools Shepton
School District Plano Isd
Others
Ownership SEE TAX ROLL
Acceptable Financing Cash, Conventional, FHA, VA Loan
Listing Terms Cash, Conventional, FHA, VA Loan
Financing Conventional
Special Listing Condition Aerial Photo
Read Less Info
Want to know what your home might be worth? Contact us for a FREE valuation!

Our team is ready to help you sell your home for the highest possible price ASAP

©2024 North Texas Real Estate Information Systems.
Bought with Irina Kremen • Fathom Realty

Find out why customers are choosing LPT Realty to meet their real estate needs
Learn More About LPT Realty

