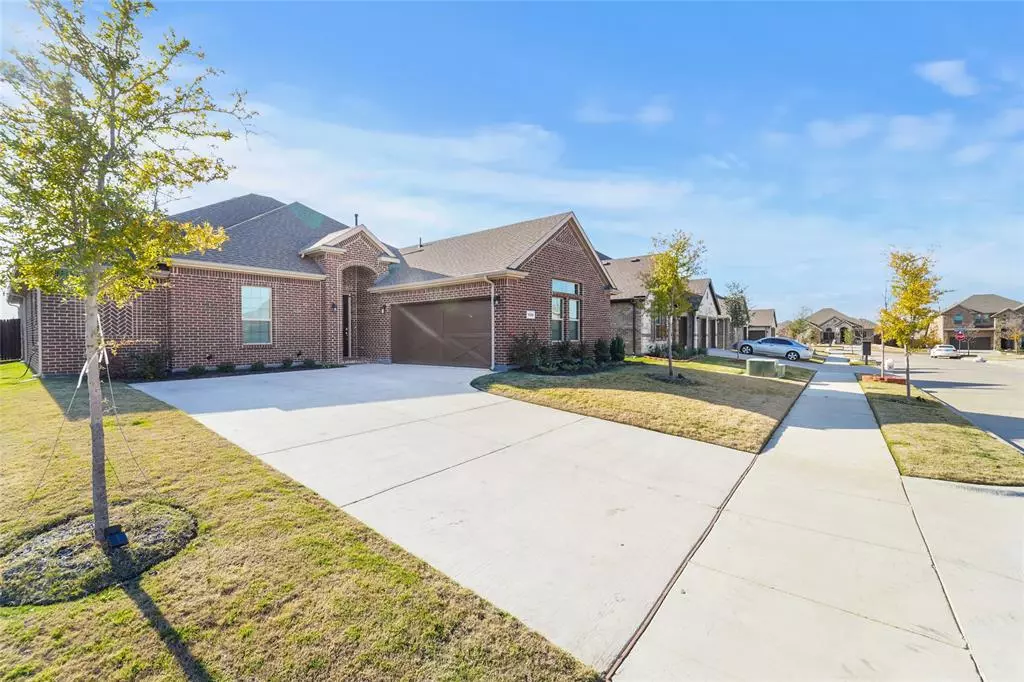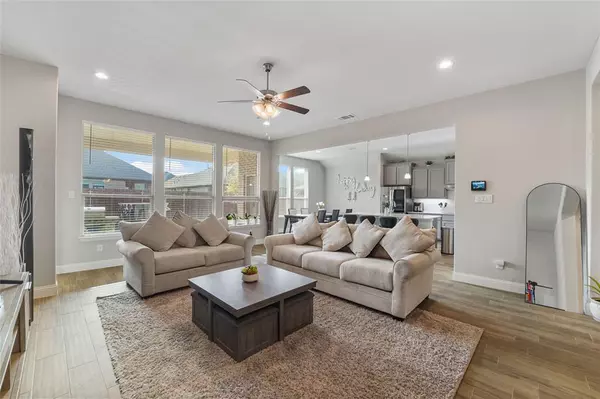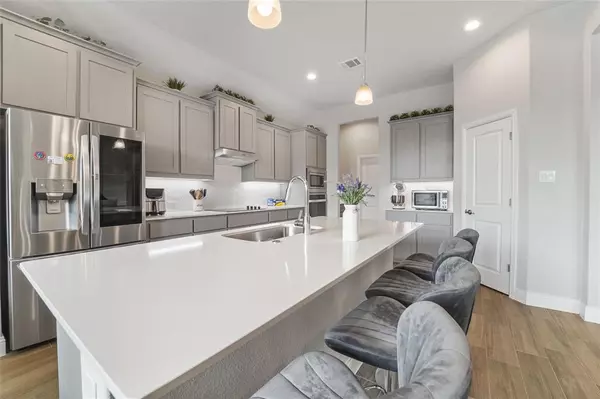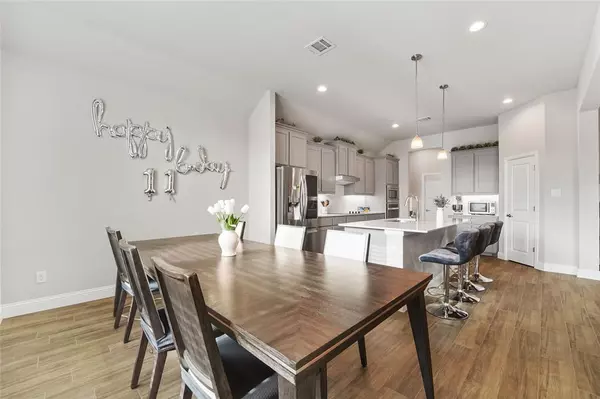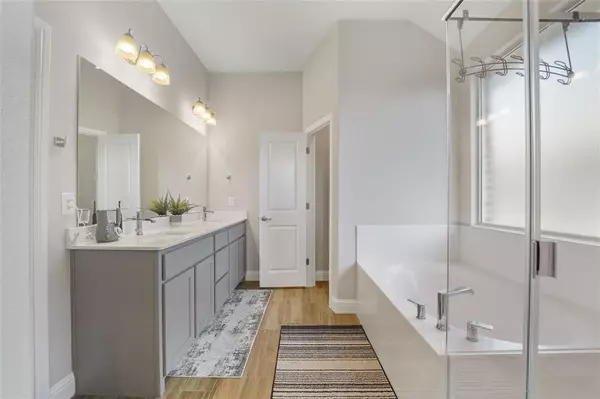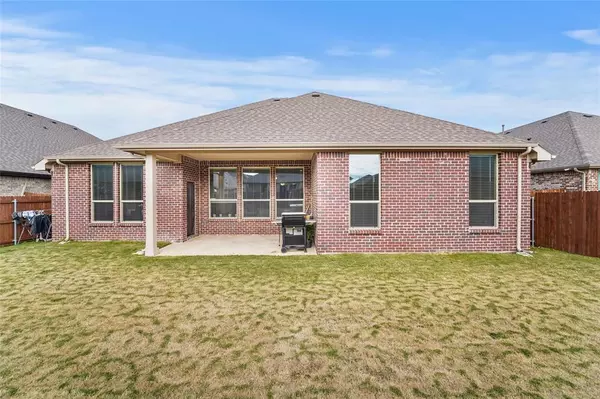$490,000
For more information regarding the value of a property, please contact us for a free consultation.
4 Beds
3 Baths
2,404 SqFt
SOLD DATE : 04/22/2024
Key Details
Property Type Single Family Home
Sub Type Single Family Residence
Listing Status Sold
Purchase Type For Sale
Square Footage 2,404 sqft
Price per Sqft $203
Subdivision Ballweg Add
MLS Listing ID 20489332
Sold Date 04/22/24
Style Traditional
Bedrooms 4
Full Baths 3
HOA Fees $33/ann
HOA Y/N Mandatory
Year Built 2022
Annual Tax Amount $10,623
Lot Size 7,440 Sqft
Acres 0.1708
Lot Dimensions 62' x 120'
Property Description
Seller will contribute $5,000 towards closings costs at closing that can be used to lower interest rate or bring less to closing!
Experience modern luxury at Rockingham Estates with this 1-year-old new home. This 4-bed, 3 full bath home features a Chef's Kitchen, Quartz Countertops, a Smart Home system, and more. The primary suite has a Garden Tub and dual-sink Quartz Vanity. Enjoy 16 SEER HVAC, a tankless Water Heater, covered Patio, and a fenced yard. Located in a great Mansfield ISD neighborhood near freeways 360 and I20, this is one of the last new neighborhoods in Arlington. Your dream home is waiting in this vibrant community! It's still under the builder's warranty.
Location
State TX
County Tarrant
Direction From I-20, go south on Matlock Rd, then east on Mansfield Webb to Ballweg Rd, left on Water Fowl Trl, then right on Axis Deer – the house is on the right. From HWY 360 S, take the Ragland Rd-Debbie Ln exit. Turn left on N Webb Ferrell Rd,right on Water Fowl Trl, right on Axis Deer.
Rooms
Dining Room 2
Interior
Interior Features Cable TV Available, Decorative Lighting, High Speed Internet Available, Kitchen Island, Smart Home System
Heating Central, Natural Gas
Cooling Ceiling Fan(s), Central Air
Flooring Carpet, Ceramic Tile
Fireplaces Type None
Appliance Dishwasher, Disposal, Electric Oven, Electric Range, Gas Water Heater, Microwave, Plumbed For Gas in Kitchen, Tankless Water Heater
Heat Source Central, Natural Gas
Laundry Electric Dryer Hookup, Utility Room, Full Size W/D Area, Washer Hookup
Exterior
Exterior Feature Covered Patio/Porch
Garage Spaces 2.0
Fence Back Yard, Wood
Utilities Available All Weather Road, City Sewer, City Water, Concrete, Curbs, Individual Gas Meter, Individual Water Meter, Sidewalk, Underground Utilities
Roof Type Composition
Total Parking Spaces 2
Garage Yes
Building
Story One
Foundation Slab
Level or Stories One
Structure Type Brick,Frame,Rock/Stone
Schools
Elementary Schools Jones
Middle Schools James Coble
High Schools Timberview
School District Mansfield Isd
Others
Ownership See Tax Record
Acceptable Financing Cash, Conventional, FHA, VA Loan
Listing Terms Cash, Conventional, FHA, VA Loan
Financing Conventional
Read Less Info
Want to know what your home might be worth? Contact us for a FREE valuation!

Our team is ready to help you sell your home for the highest possible price ASAP

©2024 North Texas Real Estate Information Systems.
Bought with Nhi Tran • LPT Realty LLC

Find out why customers are choosing LPT Realty to meet their real estate needs
Learn More About LPT Realty

