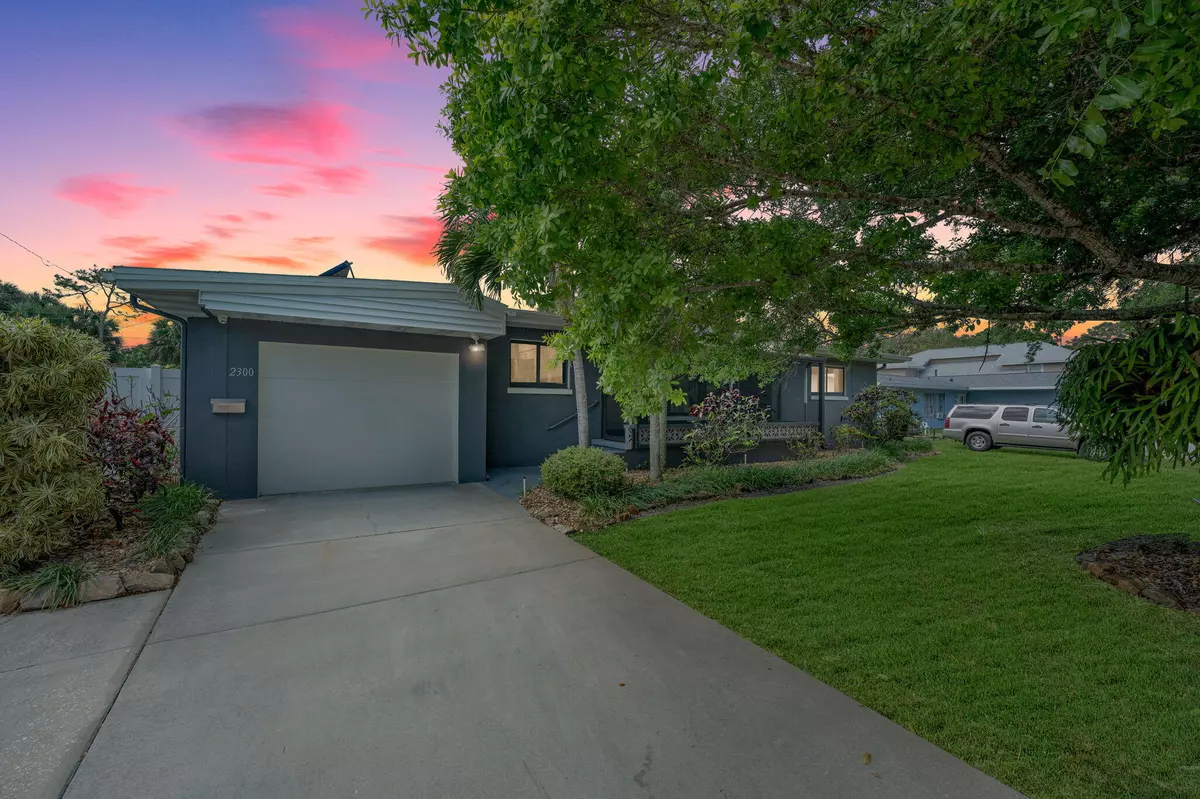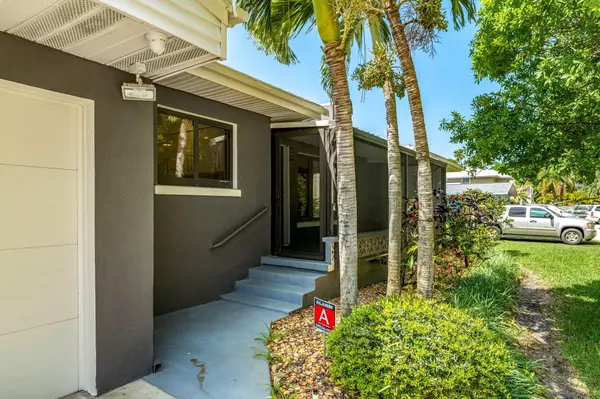$399,000
$399,000
For more information regarding the value of a property, please contact us for a free consultation.
3 Beds
4 Baths
2,091 SqFt
SOLD DATE : 04/30/2024
Key Details
Sold Price $399,000
Property Type Single Family Home
Sub Type Single Family Residence
Listing Status Sold
Purchase Type For Sale
Square Footage 2,091 sqft
Price per Sqft $190
Subdivision Country Club Colony
MLS Listing ID 1008973
Sold Date 04/30/24
Style Mid Century Modern
Bedrooms 3
Full Baths 2
Half Baths 2
HOA Y/N No
Total Fin. Sqft 2091
Originating Board Space Coast MLS (Space Coast Association of REALTORS®)
Year Built 1957
Annual Tax Amount $4,640
Tax Year 2023
Lot Size 9,583 Sqft
Acres 0.22
Property Description
Lovingly renovated, this mid-century modern home offers both open living spaces and cozy private nooks, making it perfect for the whole family. Upgrades include impact windows (2011)and a new roof (2018). Enter from the front door into a bright, airy lounge area, complete with a wood burning fireplace. The family room features original wood paneling on the walls and ceilings, cared for meticulously and giving the space a warmth and richness. The kitchen has been updated with contemporary grey and white, with stainless steel appliances, tile backsplash, and white stone counters. Spacious primary suite includes an upgraded bathroom with glass-and-tile shower, separate soaking tub, and modern lighting. All bedrooms are spacious and second bath has been updated. In the yard filled with tropical foliage, you'll find an impressive studio with electric and water, constructed in 2020. A perfect blend of modern and vintage, this courtyard home offers space, elegance, and plenty of charm!
Location
State FL
County Brevard
Area 330 - Melbourne - Central
Direction Take 192 to Country Club Road
Rooms
Primary Bedroom Level First
Bedroom 2 First
Bedroom 3 First
Living Room First
Kitchen First
Family Room First
Interior
Interior Features Ceiling Fan(s), Eat-in Kitchen, Primary Bathroom -Tub with Separate Shower
Heating Central, Electric
Cooling Central Air, Electric
Flooring Laminate, Tile, Wood
Fireplaces Number 1
Fireplaces Type Wood Burning
Furnishings Unfurnished
Fireplace Yes
Appliance Dishwasher, Dryer, Electric Range, Refrigerator, Washer, Water Softener Owned
Laundry Electric Dryer Hookup, In Unit, Washer Hookup
Exterior
Exterior Feature Courtyard, Impact Windows
Parking Features Additional Parking, Garage, Garage Door Opener, Other
Garage Spaces 1.0
Fence Vinyl
Pool None
Utilities Available Cable Available, Electricity Available, Electricity Connected, Sewer Connected, Water Connected
Roof Type Shingle
Present Use Residential
Street Surface Asphalt
Porch Front Porch, Screened
Road Frontage City Street
Garage Yes
Building
Lot Description Drainage Canal, Historic Area, Sprinklers In Front, Sprinklers In Rear
Faces East
Story 1
Sewer Public Sewer
Water Public
Architectural Style Mid Century Modern
Level or Stories One
Additional Building Other
New Construction No
Schools
Elementary Schools University Park
High Schools Melbourne
Others
Senior Community No
Tax ID 28-37-04-75-00000.0-0325.00
Acceptable Financing Cash
Listing Terms Cash
Special Listing Condition Standard
Read Less Info
Want to know what your home might be worth? Contact us for a FREE valuation!

Our team is ready to help you sell your home for the highest possible price ASAP

Bought with LoKation
Find out why customers are choosing LPT Realty to meet their real estate needs
Learn More About LPT Realty






