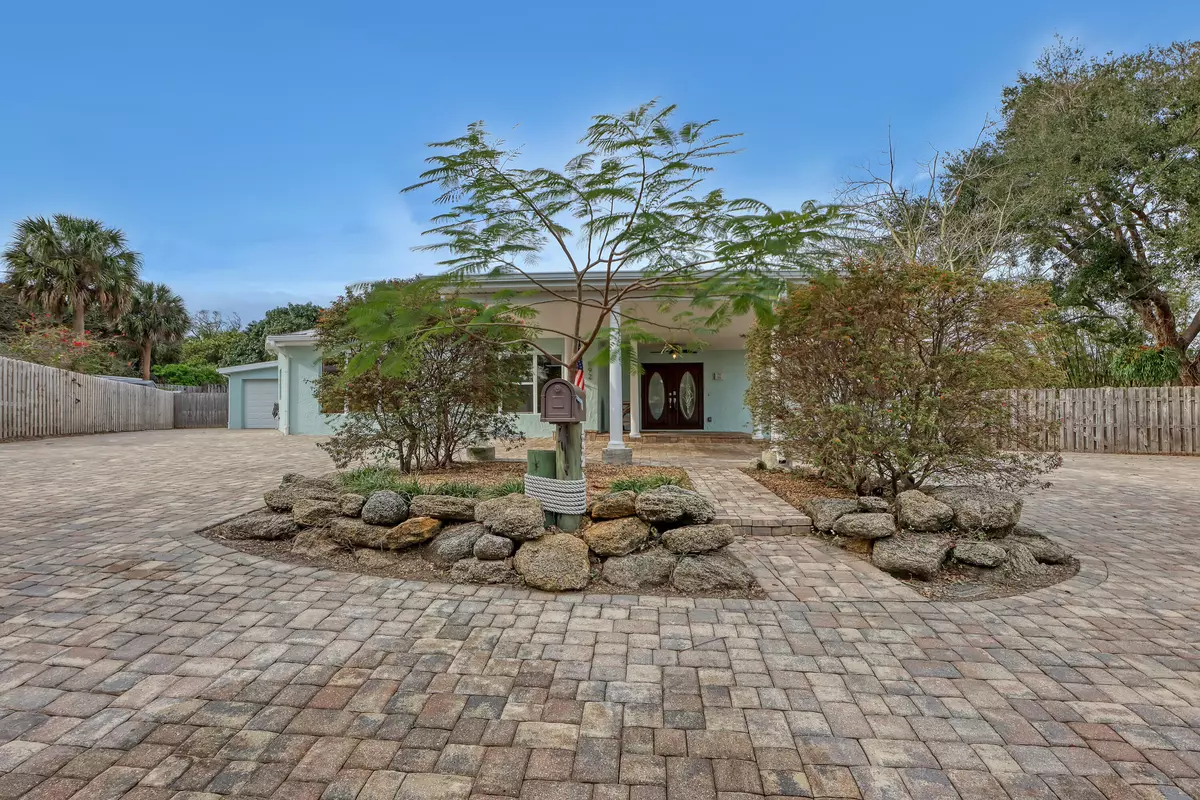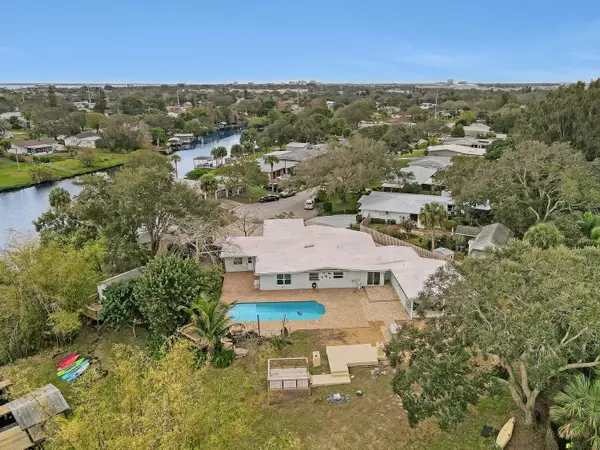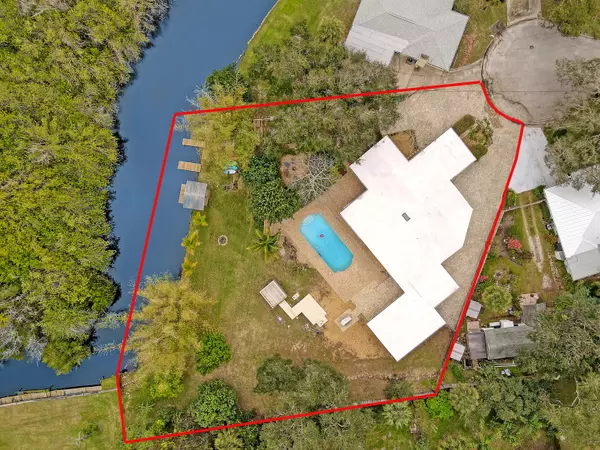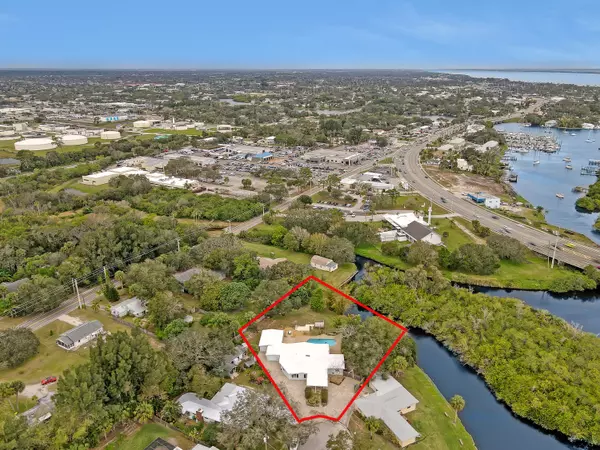$860,000
$939,500
8.5%For more information regarding the value of a property, please contact us for a free consultation.
4 Beds
4 Baths
3,159 SqFt
SOLD DATE : 05/03/2024
Key Details
Sold Price $860,000
Property Type Single Family Home
Sub Type Single Family Residence
Listing Status Sold
Purchase Type For Sale
Square Footage 3,159 sqft
Price per Sqft $272
Subdivision Loveridge Heights Addn 3
MLS Listing ID 1000763
Sold Date 05/03/24
Bedrooms 4
Full Baths 4
HOA Y/N No
Total Fin. Sqft 3159
Originating Board Space Coast MLS (Space Coast Association of REALTORS®)
Year Built 1955
Tax Year 2023
Lot Size 0.790 Acres
Acres 0.79
Property Description
One of the most unique waterfront properties in Brevard County perched on a hill w/ 180 ft on Elbow Creek on .8 acre. No low bridges & dredged in late 2017 means direct Indian River access. Rare BOMB SHELTER built into the rolling landscape. Option to purchase adjacent 4 ACRE ISLAND for an additional $300,000 making this property truly one of a kind! This stunning property is located near Eau Gallie Arts District, the Melbourne Airport & the Beaches. It features 4 bds & 4 baths w/ spacious custom office & custom closets throughout. 3159 sq ft under air w/ a total of 4877 sq ft. Located at the end of the cul-de-sac but still has lots of space to park w/ over 4600 sq ft of pavered driveway, 2 car garage & a porte-cochere. Complete renovation in 2014, ensuring that it is move-in ready for its new owners. Enjoy multiple outdoor sitting areas, including the covered dock perfect for watching Dolphins, Manatees & all the amazing wildlife that surrounds the area.
Location
State FL
County Brevard
Area 323 - Eau Gallie
Direction From Eau Gallie Blvd and US 1, go South on US 1, turn Right on Thomas Barbour Dr, Right on Laurie St, Right on Hillside Ct, home is at the end of the cul-de-sac on left side.
Body of Water Elbow Creek
Interior
Interior Features Breakfast Nook, Built-in Features, Ceiling Fan(s), Entrance Foyer, Guest Suite, His and Hers Closets, In-Law Floorplan, Open Floorplan, Pantry, Primary Bathroom - Tub with Shower, Skylight(s), Split Bedrooms, Walk-In Closet(s)
Heating Central, Electric
Cooling Central Air, Electric
Flooring Carpet, Stone, Terrazzo, Tile, Other
Furnishings Unfurnished
Appliance Electric Range, Electric Water Heater, Microwave, Plumbed For Ice Maker, Water Softener Owned, Wine Cooler
Laundry Electric Dryer Hookup, In Unit, Washer Hookup
Exterior
Exterior Feature Balcony, Boat Slip, Dock, Fire Pit, Outdoor Shower
Parking Features Additional Parking, Attached, Attached Carport, Circular Driveway, Covered, Garage, Garage Door Opener, RV Access/Parking
Garage Spaces 2.0
Carport Spaces 2
Fence Back Yard, Chain Link, Wood
Pool In Ground, Private
Utilities Available Cable Available, Electricity Connected, Sewer Connected, Water Connected
Waterfront Description Creek,Navigable Water,Seawall,Minimum Bridge Height
View Canal, Creek/Stream, Pool, Trees/Woods
Roof Type Membrane
Present Use Residential,Single Family
Street Surface Asphalt
Porch Awning(s), Covered, Deck, Front Porch, Patio, Rear Porch, Side Porch
Road Frontage City Street
Garage Yes
Building
Lot Description Cul-De-Sac, Many Trees
Faces Southeast
Story 1
Sewer Public Sewer
Water Public
Level or Stories One
Additional Building Shed(s), Other
New Construction No
Schools
Elementary Schools Harbor City
High Schools Melbourne
Others
Senior Community No
Tax ID 27-37-21-77-00000.0-0009.00
Acceptable Financing Cash, Conventional, FHA, VA Loan
Listing Terms Cash, Conventional, FHA, VA Loan
Special Listing Condition Homestead, Owner Licensed RE
Read Less Info
Want to know what your home might be worth? Contact us for a FREE valuation!

Our team is ready to help you sell your home for the highest possible price ASAP

Bought with Portfolio Homes
Find out why customers are choosing LPT Realty to meet their real estate needs
Learn More About LPT Realty






