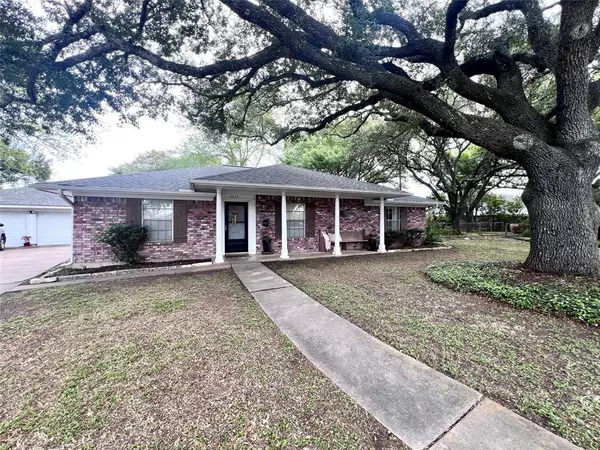$259,900
For more information regarding the value of a property, please contact us for a free consultation.
3 Beds
2 Baths
1,678 SqFt
SOLD DATE : 05/06/2024
Key Details
Property Type Single Family Home
Listing Status Sold
Purchase Type For Sale
Square Footage 1,678 sqft
Price per Sqft $144
Subdivision Linwood
MLS Listing ID 81133254
Sold Date 05/06/24
Style Traditional
Bedrooms 3
Full Baths 2
Year Built 1967
Annual Tax Amount $3,606
Tax Year 2022
Lot Size 10,232 Sqft
Acres 0.2349
Property Description
Located in a tranquil cul-de-sac, this charming brick home offers 3 bedrooms, 2 baths, and 1,678 SF of living space. The open-concept layout seamlessly connects the living area, breakfast nook, and kitchen. The versatile dining room can easily be transformed into an office or playroom. The expansive fenced backyard provides ample space for outdoor activities. Conveniently situated near Hwy 59/I-69, this home offers easy access to all directions. Don't miss out on this well-maintained property ready for you and your family to move right in. Schedule a tour today before it's gone!
Location
State TX
County Wharton
Rooms
Bedroom Description All Bedrooms Down,En-Suite Bath,Primary Bed - 1st Floor,Walk-In Closet
Other Rooms 1 Living Area, Breakfast Room, Formal Dining, Utility Room in Garage
Master Bathroom Primary Bath: Shower Only, Secondary Bath(s): Tub/Shower Combo
Den/Bedroom Plus 3
Kitchen Breakfast Bar
Interior
Heating Central Electric
Cooling Central Electric
Flooring Laminate
Exterior
Exterior Feature Back Yard, Back Yard Fenced, Patio/Deck
Parking Features Detached Garage
Garage Spaces 2.0
Roof Type Composition
Street Surface Asphalt
Private Pool No
Building
Lot Description Cul-De-Sac, Subdivision Lot
Story 1
Foundation Slab
Lot Size Range 0 Up To 1/4 Acre
Sewer Public Sewer
Water Public Water
Structure Type Brick
New Construction No
Schools
Elementary Schools Cg Sivells/Wharton Elementary School
Middle Schools Wharton Junior High
High Schools Wharton High School
School District 180 - Wharton
Others
Senior Community No
Restrictions Restricted,Unknown
Tax ID R19256
Energy Description Ceiling Fans
Acceptable Financing Cash Sale, Conventional, FHA, Investor, VA
Tax Rate 2.3512
Disclosures Sellers Disclosure
Listing Terms Cash Sale, Conventional, FHA, Investor, VA
Financing Cash Sale,Conventional,FHA,Investor,VA
Special Listing Condition Sellers Disclosure
Read Less Info
Want to know what your home might be worth? Contact us for a FREE valuation!

Our team is ready to help you sell your home for the highest possible price ASAP

Bought with RE/MAX Professionals

Find out why customers are choosing LPT Realty to meet their real estate needs
Learn More About LPT Realty






