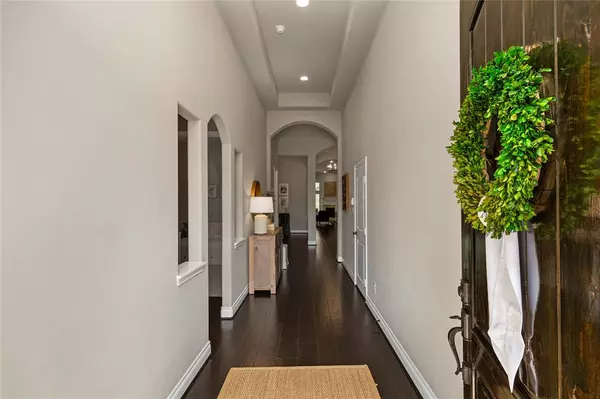$595,000
For more information regarding the value of a property, please contact us for a free consultation.
4 Beds
3 Baths
2,814 SqFt
SOLD DATE : 05/08/2024
Key Details
Property Type Single Family Home
Listing Status Sold
Purchase Type For Sale
Square Footage 2,814 sqft
Price per Sqft $216
Subdivision Grand Central Park 01
MLS Listing ID 7030666
Sold Date 05/08/24
Style Traditional
Bedrooms 4
Full Baths 3
HOA Fees $98/ann
HOA Y/N 1
Year Built 2016
Annual Tax Amount $11,190
Tax Year 2023
Lot Size 0.256 Acres
Acres 0.2562
Property Description
This thoughtfully designed 4-bedroom home offers luxurious living w/ an open concept layout & move-in ready convenience in Grand Central Park! The formal entryway is adorned w/ high tray ceilings & hardwood floors that seamlessly flow into the formal dining room, conveniently adjacent to the expansive chef's kitchen. Featuring a spacious island, pantry, wall-mounted microwave & oven, this kitchen is as functional as it is stylish. The breakfast room & living area are bathed in natural light streaming through abundant windows adorned w/ custom shutters that provide views of the sparkling private pool & spa. Ample space for relaxation awaits in the primary bedroom, which includes a spa-like ensuite. 3 addt'l well-appointed bedrooms offer comfort & versatility, while a private office provides ideal space for remote work or creative pursuits. From the picturesque lake house to the resort-style pool, fitness room, parks, world-class shopping/dining, there's something for everyone to enjoy.
Location
State TX
County Montgomery
Community Grand Central Park
Area Conroe Southwest
Rooms
Bedroom Description All Bedrooms Down,En-Suite Bath,Primary Bed - 1st Floor,Walk-In Closet
Other Rooms Breakfast Room, Family Room, Formal Dining, Home Office/Study, Living Area - 1st Floor, Utility Room in House
Master Bathroom Primary Bath: Double Sinks, Primary Bath: Separate Shower, Primary Bath: Soaking Tub, Secondary Bath(s): Tub/Shower Combo
Kitchen Breakfast Bar, Island w/o Cooktop, Pantry, Under Cabinet Lighting
Interior
Interior Features Fire/Smoke Alarm, High Ceiling
Heating Central Gas
Cooling Central Electric
Flooring Carpet, Tile, Wood
Fireplaces Number 1
Exterior
Exterior Feature Back Yard Fenced, Covered Patio/Deck
Parking Features Attached Garage
Garage Spaces 2.0
Pool In Ground
Roof Type Composition
Private Pool Yes
Building
Lot Description Subdivision Lot
Faces West
Story 1
Foundation Slab
Lot Size Range 1/4 Up to 1/2 Acre
Builder Name Perry Homes
Sewer Public Sewer
Water Public Water, Water District
Structure Type Brick,Stone
New Construction No
Schools
Elementary Schools Wilkinson Elementary School
Middle Schools Peet Junior High School
High Schools Conroe High School
School District 11 - Conroe
Others
HOA Fee Include Clubhouse,Grounds,Other,Recreational Facilities
Senior Community No
Restrictions Deed Restrictions
Tax ID 5375-00-03600
Ownership Full Ownership
Energy Description Attic Vents,Ceiling Fans,Digital Program Thermostat,Insulated/Low-E windows,Radiant Attic Barrier
Acceptable Financing Cash Sale, Conventional, FHA, VA
Tax Rate 2.7863
Disclosures Sellers Disclosure
Green/Energy Cert Home Energy Rating/HERS
Listing Terms Cash Sale, Conventional, FHA, VA
Financing Cash Sale,Conventional,FHA,VA
Special Listing Condition Sellers Disclosure
Read Less Info
Want to know what your home might be worth? Contact us for a FREE valuation!

Our team is ready to help you sell your home for the highest possible price ASAP

Bought with Compass RE Texas, LLC - The Heights

Find out why customers are choosing LPT Realty to meet their real estate needs
Learn More About LPT Realty






