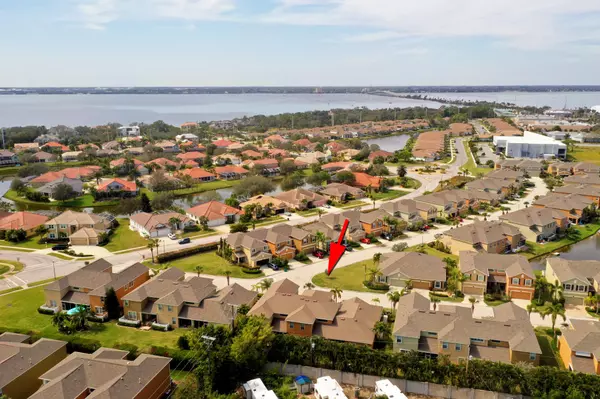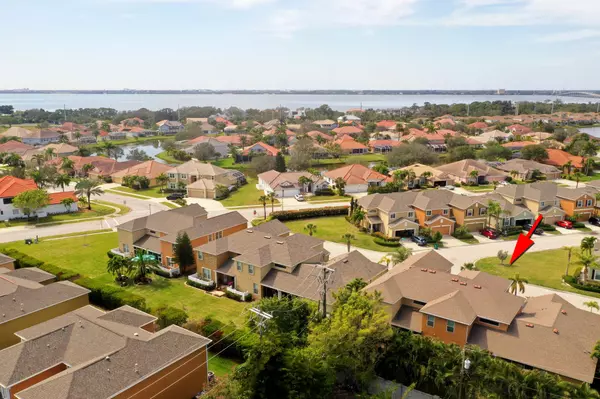$500,000
$525,000
4.8%For more information regarding the value of a property, please contact us for a free consultation.
3 Beds
3 Baths
2,283 SqFt
SOLD DATE : 05/30/2024
Key Details
Sold Price $500,000
Property Type Townhouse
Sub Type Townhouse
Listing Status Sold
Purchase Type For Sale
Square Footage 2,283 sqft
Price per Sqft $219
Subdivision Aspinwall
MLS Listing ID 1011465
Sold Date 05/30/24
Bedrooms 3
Full Baths 2
Half Baths 1
HOA Fees $476/qua
HOA Y/N Yes
Total Fin. Sqft 2283
Originating Board Space Coast MLS (Space Coast Association of REALTORS®)
Year Built 2012
Annual Tax Amount $3,220
Tax Year 2023
Lot Size 1,742 Sqft
Acres 0.04
Property Description
Move in ready beachside townhome in highly sought after Oceanside village. Minimal maintenance with soaring ceilings, custom ironwork railing, formal living room and dining room. Updated kitchen with quartzite counter tops, crown molding, stainless steel appliances 2022, breakfast bar. Kitchen opens to spacious family room with ample space for a kitchen table with door leading to screened porch. Ascend the stairs that boasts wood like plank vinyl flooring to a loft area for that much needed living space. Primary suite has his/her walk in closets with custom shelving and drawers. Primary bath with updated vanity and medicine cabinet, large shower and soaking tub. Secondary bedrooms have new carpet. New impact window on the second story with hurricane shutters for all windows and porch doors. AC 7/2020 & 8/2022. New 2024 water heater, full laundry room leading into 2 car garage. All AC ducts have been cleaned out 2024. Community offers pool, tennis, basketball, pickle ball playground. Short bike ride to the beach. Start your beachside lifestyle here.
Location
State FL
County Brevard
Area 383 - N Indialantic
Direction From Eau Gallie and Riverside Dr. Head South on Riverside Dr. Turn Left into Oceanside Village (first community on left) Go through gates and follow through roundabout. Left on Titanic. Home on Right.
Rooms
Primary Bedroom Level Upper
Bedroom 2 Upper
Bedroom 3 Upper
Living Room Main
Dining Room Main
Kitchen Main
Family Room Main
Interior
Interior Features Entrance Foyer, His and Hers Closets, Pantry, Split Bedrooms, Vaulted Ceiling(s), Walk-In Closet(s)
Heating Central, Electric
Cooling Central Air, Electric
Flooring Carpet, Tile, Vinyl
Furnishings Unfurnished
Appliance Microwave, Refrigerator
Laundry Electric Dryer Hookup, Washer Hookup
Exterior
Exterior Feature ExteriorFeatures
Parking Features Attached, Garage
Garage Spaces 2.0
Pool In Ground
Utilities Available Cable Available, Electricity Connected, Sewer Connected, Water Connected
Amenities Available Clubhouse, Gated, Pickleball, Playground, Tennis Court(s)
Present Use Residential,Single Family
Porch Patio
Garage Yes
Building
Lot Description Few Trees
Faces West
Story 2
Sewer Public Sewer
Water Public
New Construction No
Schools
Elementary Schools Indialantic
High Schools Melbourne
Others
HOA Name Aspinwall HOA
HOA Fee Include Insurance,Maintenance Grounds,Other
Senior Community No
Tax ID 27-37-14-03-0000m.0-0039.00
Acceptable Financing Cash, Conventional
Listing Terms Cash, Conventional
Special Listing Condition Standard
Read Less Info
Want to know what your home might be worth? Contact us for a FREE valuation!

Our team is ready to help you sell your home for the highest possible price ASAP

Bought with RE/MAX Alternative Realty
Find out why customers are choosing LPT Realty to meet their real estate needs
Learn More About LPT Realty






