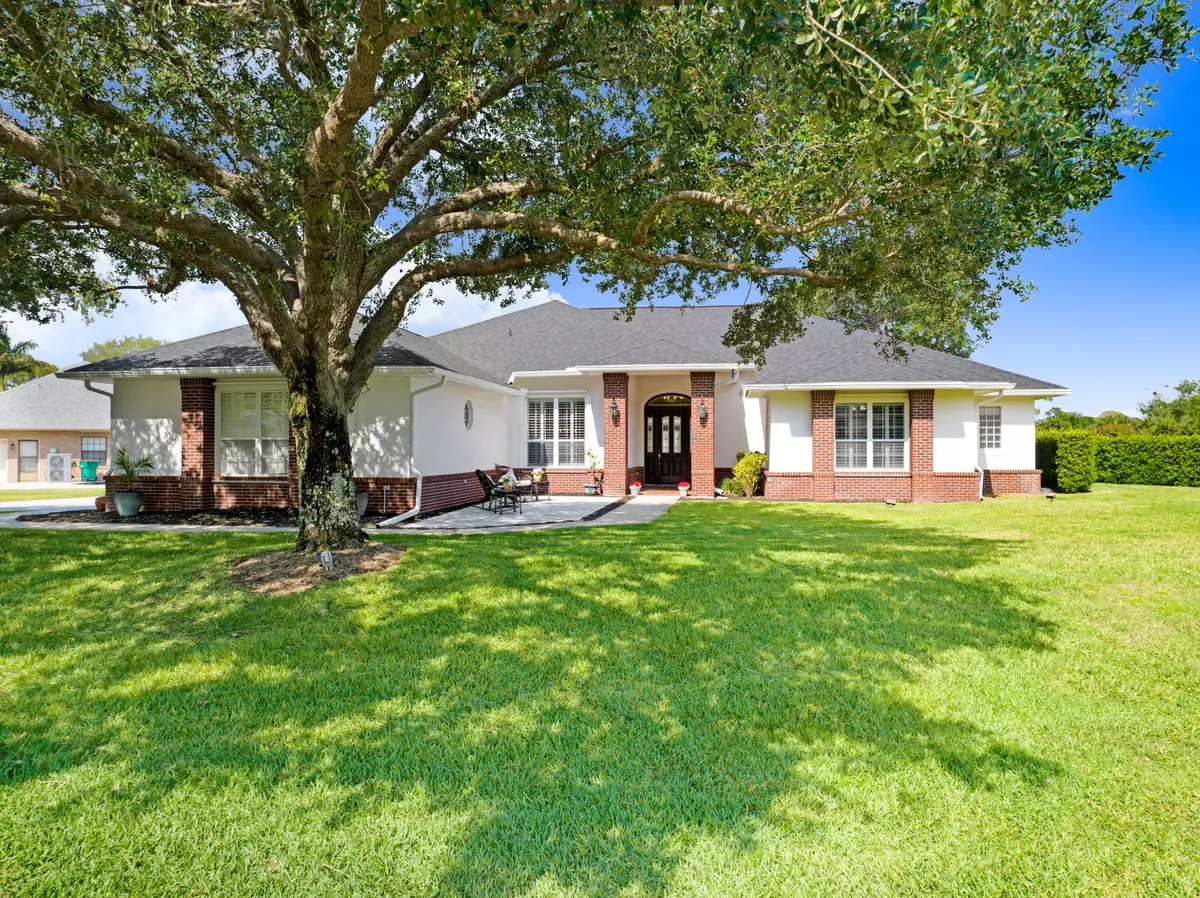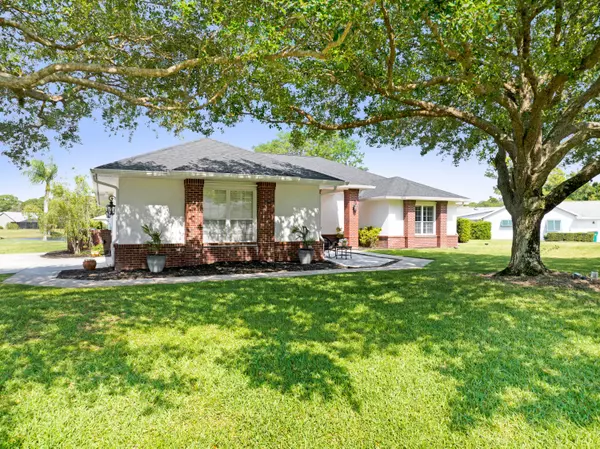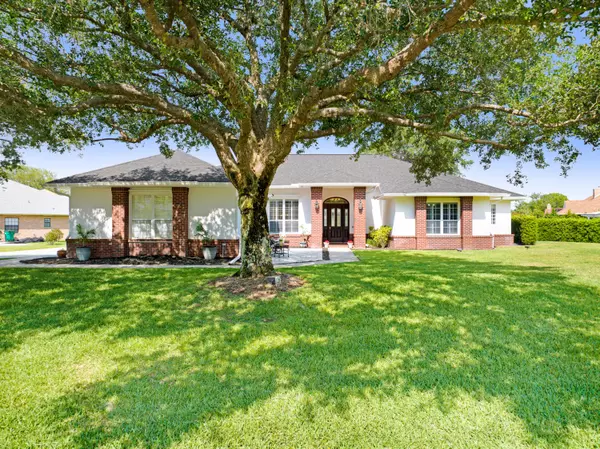$757,500
$775,000
2.3%For more information regarding the value of a property, please contact us for a free consultation.
4 Beds
3 Baths
2,885 SqFt
SOLD DATE : 06/04/2024
Key Details
Sold Price $757,500
Property Type Single Family Home
Sub Type Single Family Residence
Listing Status Sold
Purchase Type For Sale
Square Footage 2,885 sqft
Price per Sqft $262
Subdivision Timberlake
MLS Listing ID 1011547
Sold Date 06/04/24
Style Multi Generational,Traditional
Bedrooms 4
Full Baths 3
HOA Fees $12/ann
HOA Y/N Yes
Total Fin. Sqft 2885
Originating Board Space Coast MLS (Space Coast Association of REALTORS®)
Year Built 1996
Annual Tax Amount $579
Tax Year 2023
Lot Size 0.440 Acres
Acres 0.44
Property Description
Show Stopper on spring fed lake in Beautiful Timberlake, West Melbourne, where lots are large, have mature trees and the feeling is tranquil and serene. Impressive lake views from your expansive living and dining area as soon as you step through the front door. The gorgeous sunrises and sunsets on this prime lake lot are spectacular. Front patio, screened patio/pool area with built-in wet bar and refrigerator in addition to large living area, create endless entertaining opportunities. Kitchen remodel boasts custom cabinets with granite countertops and deep sink, high end appliances including a double dishwasher, built-in handicap accessible microwave drawer and counter area, touch/motion faucet, walk in pantry and eat in breakfast area overlooking the lake. The primary bathroom was beautifully remodeled and includes large walk-in/roll-in shower, huge separate soaker tub, handicap accessible door ways, touch/motion faucets and very large his and hers walk in closets. The sizeable primary bedroom has french doors that lead to patio. One of the four bedrooms is currently set up as an office with built-in shelves. This home also includes a guest suite with its own pool bath and patio entry making it perfect for multigenerational living. There is a large walk-in storage closet in the patio area. The laundry/mudd room is large enough to include an office, craft room, home gym, play area, etc., and has built in cabinets, counter top and sink. The home has 6 mounted TVs that will remain. With new roof, ac, pool filter and hurricane protection you can relax and float in the heated pool equipped for salt or chlorine. The home is ADA compliant and has 3 portable metal ramps that can be left should buyer desire. This is true Luxury living with convenience to airport, major highways, restaurants and shopping.
Location
State FL
County Brevard
Area 331 - West Melbourne
Direction From Wickham, turn east on Sheridan Rd and right onto Timberlake Dr which is a circle.
Interior
Interior Features Ceiling Fan(s), Eat-in Kitchen, Guest Suite, His and Hers Closets, In-Law Floorplan, Pantry, Primary Bathroom -Tub with Separate Shower, Split Bedrooms, Walk-In Closet(s)
Heating Central, Electric
Cooling Central Air, Electric
Flooring Tile, Wood
Fireplaces Number 2
Fireplaces Type Gas
Furnishings Unfurnished
Fireplace Yes
Appliance Dishwasher, Disposal, Electric Range, Microwave, Refrigerator
Laundry Electric Dryer Hookup, Sink, Washer Hookup
Exterior
Exterior Feature Storm Shutters
Parking Features Garage, Garage Door Opener
Garage Spaces 2.0
Pool Electric Heat, Heated, In Ground, Private, Salt Water, Screen Enclosure
Utilities Available Electricity Connected
Waterfront Description Lake Front
View Lake
Roof Type Shingle
Present Use Residential,Single Family
Street Surface Asphalt
Accessibility Accessible Approach with Ramp, Accessible Bedroom, Accessible Central Living Area, Accessible Common Area, Accessible Entrance, Accessible Full Bath, Accessible Kitchen, Accessible Kitchen Appliances, Grip-Accessible Features
Porch Patio, Rear Porch, Screened
Road Frontage City Street
Garage Yes
Building
Lot Description Sprinklers In Front, Sprinklers In Rear, Other
Faces West
Story 1
Sewer Septic Tank
Water Public
Architectural Style Multi Generational, Traditional
Level or Stories One
New Construction No
Schools
Elementary Schools Roy Allen
High Schools Melbourne
Others
Pets Allowed Yes
HOA Name Timberlake HOA
Senior Community No
Tax ID 27-36-36-54-00000.0-0055.00
Acceptable Financing Cash, Conventional, FHA, VA Loan
Listing Terms Cash, Conventional, FHA, VA Loan
Special Listing Condition Standard
Read Less Info
Want to know what your home might be worth? Contact us for a FREE valuation!

Our team is ready to help you sell your home for the highest possible price ASAP

Bought with Brownfield R. E. Group. Inc.
Find out why customers are choosing LPT Realty to meet their real estate needs
Learn More About LPT Realty






