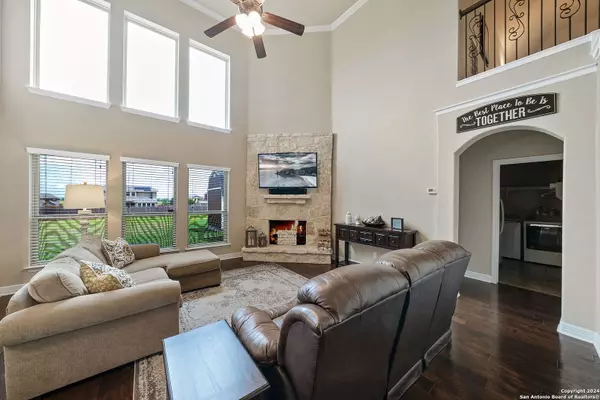$549,000
For more information regarding the value of a property, please contact us for a free consultation.
3 Beds
3 Baths
2,747 SqFt
SOLD DATE : 06/06/2024
Key Details
Property Type Single Family Home
Sub Type Single Residential
Listing Status Sold
Purchase Type For Sale
Square Footage 2,747 sqft
Price per Sqft $199
Subdivision Reserve At Schertz Ut-3
MLS Listing ID 1770948
Sold Date 06/06/24
Style Two Story
Bedrooms 3
Full Baths 2
Half Baths 1
Construction Status Pre-Owned
HOA Fees $36/ann
Year Built 2015
Annual Tax Amount $11,948
Tax Year 2023
Lot Size 0.538 Acres
Property Description
VA Assumable @ 3.5% interest!! Gorgeous 1/2 Acre Lot Home Shows like a Model! Features 3 bed, 2.5 bath, 3-car Garage, Study, Dining Room & Game Room/Loft. Stunning Wood Flooring down, Beautiful Wood Step Staircase, High Ceilings, & Eye-catching Rock Fireplace. Gourmet Kitchen Boasts Granite Counters & Island, 42" Cabinets, and a Double Oven perfect for entertaining. Step outside to the Serene 1/2 Acre lot and enjoy time on the Covered Patio with family and friends. Many improvements over the past couple of years to include adding a 10x20x15 Tough Shed on a concrete pad, Replaced Carpet upstairs, Partial Fence Replacement, Dishwasher, Interior Paint, Septic pumped, Recent Exterior Paint, PLUS MORE! Easy access to I-10, I-35, 1604, Randolph Brooks AFB, 20 minutes to Downtown/The Pearl, 26 minutes to Lackland AFB and Airport. Property is ready for the next family to call this wonderful place home!
Location
State TX
County Bexar
Area 1700
Rooms
Master Bathroom Main Level 13X11 Tub/Shower Separate, Separate Vanity, Garden Tub
Master Bedroom Main Level 20X13 DownStairs
Bedroom 2 2nd Level 13X11
Bedroom 3 2nd Level 15X11
Dining Room Main Level 13X11
Kitchen Main Level 17X13
Family Room Main Level 18X14
Study/Office Room Main Level 14X11
Interior
Heating Central
Cooling Two Central
Flooring Carpeting, Ceramic Tile, Wood
Heat Source Electric
Exterior
Exterior Feature Covered Patio, Privacy Fence, Sprinkler System, Double Pane Windows, Storage Building/Shed, Has Gutters, Storm Doors
Parking Features Three Car Garage
Pool None
Amenities Available None
Roof Type Composition
Private Pool N
Building
Lot Description 1/2-1 Acre
Foundation Slab
Sewer Aerobic Septic
Water Water System
Construction Status Pre-Owned
Schools
Elementary Schools Glenn John
Middle Schools Heritage
High Schools East Central
School District East Central I.S.D
Others
Acceptable Financing Conventional, FHA, VA, Cash
Listing Terms Conventional, FHA, VA, Cash
Read Less Info
Want to know what your home might be worth? Contact us for a FREE valuation!

Our team is ready to help you sell your home for the highest possible price ASAP
Find out why customers are choosing LPT Realty to meet their real estate needs
Learn More About LPT Realty






