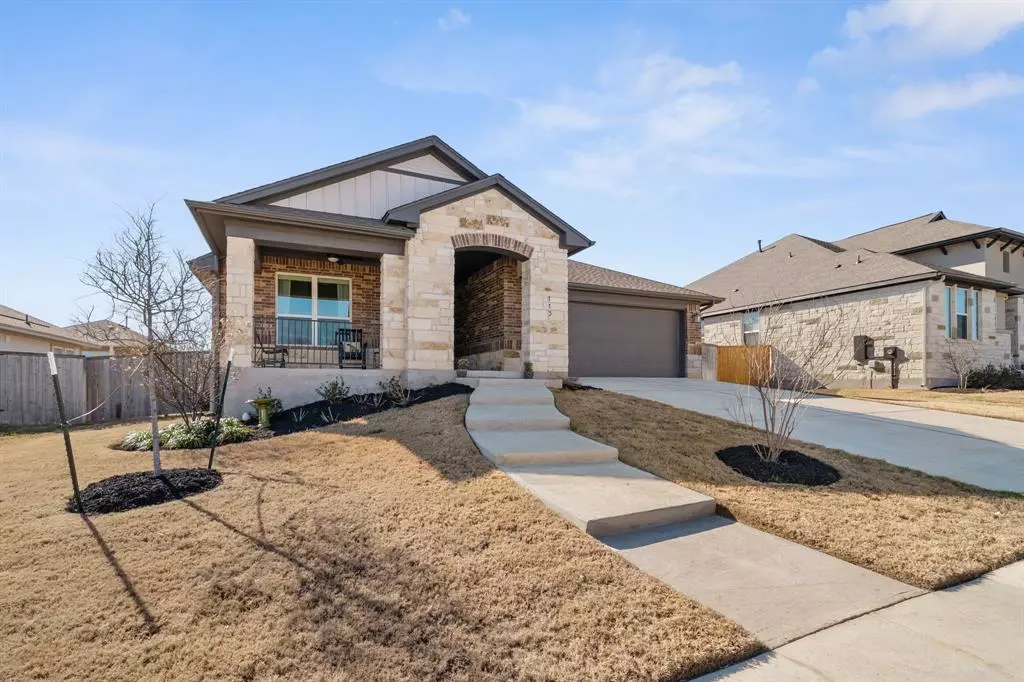$389,900
For more information regarding the value of a property, please contact us for a free consultation.
3 Beds
2 Baths
1,759 SqFt
SOLD DATE : 06/11/2024
Key Details
Property Type Single Family Home
Listing Status Sold
Purchase Type For Sale
Square Footage 1,759 sqft
Price per Sqft $213
Subdivision Colony Riverside
MLS Listing ID 13260109
Sold Date 06/11/24
Style Traditional
Bedrooms 3
Full Baths 2
HOA Fees $110/mo
HOA Y/N 1
Year Built 2022
Annual Tax Amount $10,281
Tax Year 2023
Lot Size 8,407 Sqft
Acres 0.193
Property Description
Your first impression, this home is just a little bit different with it’s spacious front porch, elevated entrance and stunning front door. Bright and open the interior of this home is bathed in natural light from display windows stretching across the living and dining. High ceilings throughout with luxury vinyl plank flooring. Tile accents and floors in both baths. Large utility room with quartz counter and cabinets. The covered rear porch with extension offers additional outdoor living space. Native landscaping. The Colony Riverside is the best of both worlds with an exclusive amenity center for it’s residents with access to additional Colony amenities including pickle ball courts, dog park, and even disc golf. Adjacent to the Colorado River, this neighborhood has breathtaking views, nature trails and is at a slower/quieter pace than the neighboring communities.
Location
State TX
County Bastrop
Rooms
Bedroom Description All Bedrooms Down,Primary Bed - 1st Floor,Walk-In Closet
Other Rooms 1 Living Area, Living/Dining Combo, Utility Room in House
Master Bathroom Primary Bath: Separate Shower
Kitchen Breakfast Bar, Kitchen open to Family Room, Pantry
Interior
Interior Features High Ceiling
Heating Central Electric
Cooling Central Electric
Flooring Carpet, Vinyl Plank
Exterior
Exterior Feature Back Yard, Back Yard Fenced, Covered Patio/Deck, Patio/Deck, Porch, Side Yard, Sprinkler System
Parking Features Attached Garage
Garage Spaces 2.0
Garage Description Auto Garage Door Opener
Roof Type Composition
Street Surface Concrete,Curbs
Private Pool No
Building
Lot Description Subdivision Lot
Story 1
Foundation Slab
Lot Size Range 0 Up To 1/4 Acre
Builder Name David Weekley Homes
Sewer Public Sewer
Water Public Water
Structure Type Brick,Cement Board
New Construction No
Schools
Elementary Schools Mina Elementary School
Middle Schools Bastrop Middle School
High Schools Bastrop High School
School District 210 - Bastrop
Others
HOA Fee Include Grounds,Recreational Facilities
Senior Community No
Restrictions Deed Restrictions
Tax ID 8721116
Ownership Full Ownership
Energy Description Ceiling Fans
Acceptable Financing Cash Sale, Conventional, VA
Tax Rate 2.4017
Disclosures Mud, Sellers Disclosure
Listing Terms Cash Sale, Conventional, VA
Financing Cash Sale,Conventional,VA
Special Listing Condition Mud, Sellers Disclosure
Read Less Info
Want to know what your home might be worth? Contact us for a FREE valuation!

Our team is ready to help you sell your home for the highest possible price ASAP

Bought with Houston Association of REALTORS

Find out why customers are choosing LPT Realty to meet their real estate needs
Learn More About LPT Realty






