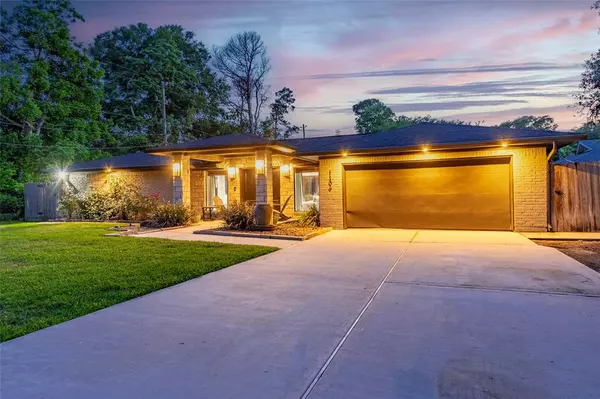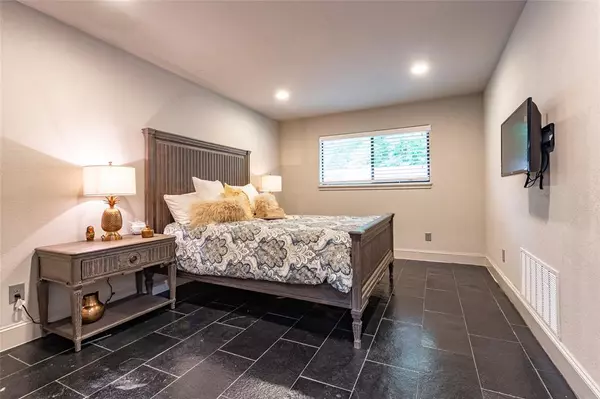$724,500
For more information regarding the value of a property, please contact us for a free consultation.
4 Beds
2.1 Baths
2,590 SqFt
SOLD DATE : 07/03/2024
Key Details
Property Type Single Family Home
Listing Status Sold
Purchase Type For Sale
Square Footage 2,590 sqft
Price per Sqft $258
Subdivision Bay Breeze Add
MLS Listing ID 69442582
Sold Date 07/03/24
Style Ranch
Bedrooms 4
Full Baths 2
Half Baths 1
Year Built 1963
Annual Tax Amount $4,133
Tax Year 2023
Lot Size 0.304 Acres
Acres 0.3037
Property Description
Discover the perfect blend of comfort and convenience at 1106 Kipp a pristine 4-bedroom, 2.5-bathroom house that promises a lifestyle filled with ease and excitement. Nestled on a generous lot, this home boasts a spacious 2560 sqft interior that invites relaxation and hospitality. From the updated kitchen, perfect for culinary adventures, to the luxurious primary bath. Every corner of this residence tells a story of thoughtful upgrades, including a recent roof, a 24 KW generator, and efficient AC system.Outside, the large pool beckons for sun-soaked days, while the cozy firepit provides an ideal setting for evening gatherings. The property's expansive outdoor space offers ample room for personalization and recreation,setting the stage for unforgettable memories.Living at this address places you within a stone's throw of vibrant local attractions. The Kemah Boardwalk,a mere minutes away,offers amusement park delights and dining options with picturesque views.
Location
State TX
County Galveston
Area League City
Rooms
Bedroom Description All Bedrooms Down,En-Suite Bath,Primary Bed - 1st Floor,Sitting Area,Split Plan,Walk-In Closet
Other Rooms Breakfast Room, Family Room, Utility Room in House
Master Bathroom Primary Bath: Double Sinks, Primary Bath: Separate Shower, Primary Bath: Soaking Tub, Vanity Area
Den/Bedroom Plus 4
Kitchen Breakfast Bar, Island w/o Cooktop, Kitchen open to Family Room, Pantry
Interior
Interior Features Alarm System - Owned, Crown Molding, Fire/Smoke Alarm, Formal Entry/Foyer, High Ceiling, Refrigerator Included, Wet Bar
Heating Central Gas
Cooling Central Electric
Flooring Carpet, Slate
Exterior
Exterior Feature Back Yard, Back Yard Fenced, Covered Patio/Deck, Fully Fenced, Patio/Deck, Storage Shed
Parking Features Attached Garage, Oversized Garage
Garage Spaces 2.0
Garage Description Auto Garage Door Opener, Double-Wide Driveway
Pool Gunite, In Ground
Roof Type Composition
Street Surface Asphalt
Private Pool Yes
Building
Lot Description Subdivision Lot
Story 1
Foundation Slab
Lot Size Range 1/4 Up to 1/2 Acre
Sewer Public Sewer
Water Public Water
Structure Type Brick,Wood
New Construction No
Schools
Elementary Schools Stewart Elementary School (Clear Creek)
Middle Schools Bayside Intermediate School
High Schools Clear Falls High School
School District 9 - Clear Creek
Others
Senior Community No
Restrictions No Restrictions
Tax ID 1370-0002-0024-000
Energy Description Ceiling Fans,Digital Program Thermostat,Generator
Acceptable Financing Cash Sale, Conventional, VA
Tax Rate 1.6954
Disclosures Sellers Disclosure
Listing Terms Cash Sale, Conventional, VA
Financing Cash Sale,Conventional,VA
Special Listing Condition Sellers Disclosure
Read Less Info
Want to know what your home might be worth? Contact us for a FREE valuation!

Our team is ready to help you sell your home for the highest possible price ASAP

Bought with United Heroes Realty LLC

Find out why customers are choosing LPT Realty to meet their real estate needs
Learn More About LPT Realty






