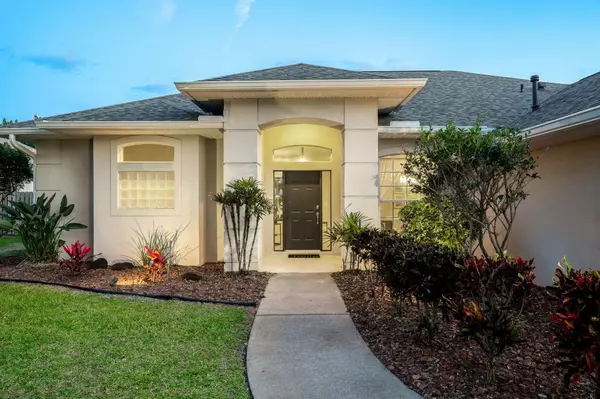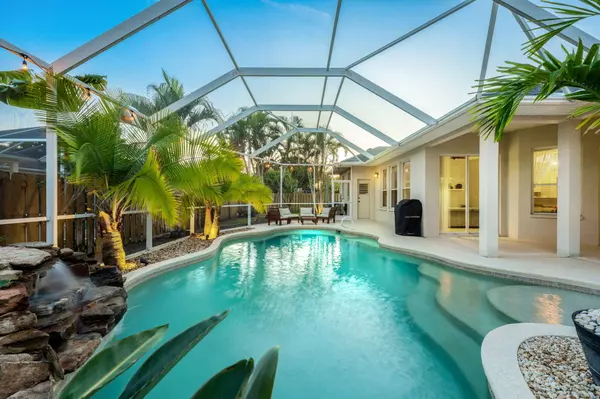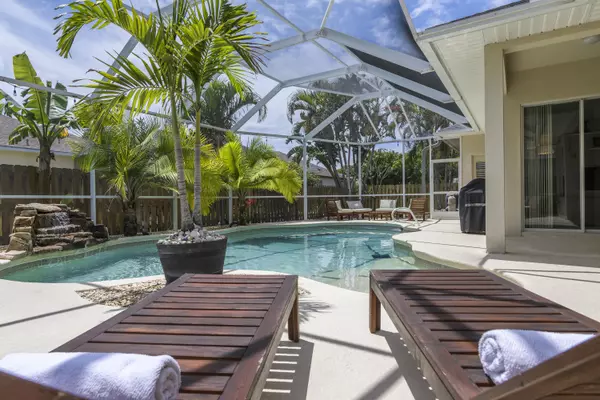$665,000
$675,000
1.5%For more information regarding the value of a property, please contact us for a free consultation.
4 Beds
3 Baths
2,296 SqFt
SOLD DATE : 07/15/2024
Key Details
Sold Price $665,000
Property Type Single Family Home
Sub Type Single Family Residence
Listing Status Sold
Purchase Type For Sale
Square Footage 2,296 sqft
Price per Sqft $289
Subdivision Windsor Estates Phase 3
MLS Listing ID 1012136
Sold Date 07/15/24
Style Ranch
Bedrooms 4
Full Baths 3
HOA Fees $45/ann
HOA Y/N Yes
Total Fin. Sqft 2296
Originating Board Space Coast MLS (Space Coast Association of REALTORS®)
Year Built 2001
Annual Tax Amount $6,713
Tax Year 2023
Lot Size 10,019 Sqft
Acres 0.23
Property Description
Discover the charm of this amazing home, where one visit will make you want to stay forever! Enjoy the spacious layout of a 4bdrm/ 3bath/3car garage, featuring a new roof & located within the secure Windsor Estates. It showcases an open floor plan connecting the kitchen to the family room & breakfast nook, all overlooking an inviting lanai and a shimmering pool with a waterfall and built-in sundeck. The kitchen is well-appointed, with abundant cabinetry, Corian countertops, and a gas range. The formal living room offers a bright, coastal feel and 8-foot sliders leading to the covered lanai and pool area. A three-way split plan provides private spaces for everyone. The fourth bedroom, equipped with custom built-ins, currently serves as an office. The home features 20-inch porcelain tile flooring throughout. It's ideally located in a prime area with top-rated schools, 7 minutes to the beach, 3 minutes to I-95, and 2 minutes to US-1. This property truly stands out as a premier choice!
Location
State FL
County Brevard
Area 218 - Suntree S Of Wickham
Direction Wickham Road to first traffic light North of Pineda Causeway. West to gate. Right on Newbury Circle (stop sign). 2nd right on Arlington Circle, first left on Arlington Circle to 6127 on left.
Rooms
Primary Bedroom Level Main
Master Bedroom Main
Bedroom 2 Main
Living Room Main
Dining Room Main
Kitchen Main
Extra Room 1 Main
Family Room Main
Interior
Interior Features Breakfast Bar, Breakfast Nook, Ceiling Fan(s), His and Hers Closets, In-Law Floorplan, Open Floorplan, Pantry, Split Bedrooms, Walk-In Closet(s)
Heating Central, Natural Gas
Cooling Central Air, Electric
Flooring Tile
Furnishings Unfurnished
Appliance Dishwasher, Gas Range, Gas Water Heater, Microwave, Refrigerator
Laundry Electric Dryer Hookup, Gas Dryer Hookup, Sink, Washer Hookup
Exterior
Exterior Feature Other
Parking Features Attached, Garage, Garage Door Opener
Garage Spaces 3.0
Fence Wood
Pool Electric Heat, Heated, In Ground, Private, Salt Water, Screen Enclosure, Waterfall
Utilities Available Cable Available, Electricity Connected, Natural Gas Connected, Sewer Connected, Water Connected
Amenities Available Basketball Court, Maintenance Grounds, Management - Off Site, Park, Playground
View Pool
Roof Type Shingle
Present Use Residential,Single Family
Street Surface Asphalt,Paved
Porch Porch, Rear Porch, Screened
Road Frontage Private Road
Garage Yes
Building
Lot Description Sprinklers In Front, Sprinklers In Rear
Faces North
Story 1
Sewer Public Sewer
Water Public
Architectural Style Ranch
Level or Stories One
New Construction No
Schools
Elementary Schools Suntree
High Schools Viera
Others
Pets Allowed Yes
HOA Name Fairway Management
HOA Fee Include Maintenance Grounds
Senior Community No
Tax ID 26-36-24-78-0000d.0-0009.00
Security Features Security Gate,Security System Owned
Acceptable Financing Cash, Conventional, FHA, VA Loan
Listing Terms Cash, Conventional, FHA, VA Loan
Special Listing Condition Homestead, Standard
Read Less Info
Want to know what your home might be worth? Contact us for a FREE valuation!

Our team is ready to help you sell your home for the highest possible price ASAP

Bought with Arium Real Estate, LLC

Find out why customers are choosing LPT Realty to meet their real estate needs
Learn More About LPT Realty






