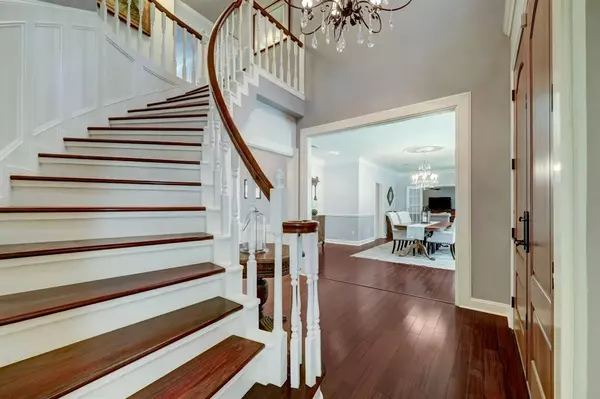$819,000
For more information regarding the value of a property, please contact us for a free consultation.
6 Beds
5.1 Baths
6,232 SqFt
SOLD DATE : 07/26/2024
Key Details
Property Type Single Family Home
Listing Status Sold
Purchase Type For Sale
Square Footage 6,232 sqft
Price per Sqft $125
Subdivision Kings Forest Sec 01
MLS Listing ID 85400970
Sold Date 07/26/24
Style Traditional
Bedrooms 6
Full Baths 5
Half Baths 1
HOA Fees $66/ann
HOA Y/N 1
Year Built 1975
Annual Tax Amount $14,638
Tax Year 2023
Lot Size 0.838 Acres
Acres 0.838
Property Description
Nestled within the prestigious Kings Forest neighborhood in Kingwood, this lovely remodeled 6 bedroom, 5-1/2 bath home is the epitome of timeless elegance*This 6232 sq ft home is set on a sprawling 36,504 sq ft lot complete w/ pool, a sunroom & patio areas*Once inside, the gleaming Bamboo floors & a gracious stairway welcomes you*The gourmet kitchen boasts stainless appliances, Quartzite countertops, a spacious pantry w/ a barn door & an abundance of cabinetry & storage*Enjoy your morning coffee in the comfortable breakfast area*The primary suite features an oversized custom shower, granite vanities, storage & an oversized closet *There is a second primary suite down ideal for your guests*The living room is warm & inviting & encourages relaxation & opportunities for family gatherings & entertaining*Media/game rm is ideally located down*Study* Laundry rm/Mud room*Upstairs boasts 4 more spacious secondary bedrooms w/3 full bath*A wonderful home **PRICE REDUCED BY VERY SERIOUS OWNERS*
Location
State TX
County Harris
Community Kingwood
Area Kingwood West
Rooms
Bedroom Description 2 Bedrooms Down,En-Suite Bath,Primary Bed - 1st Floor,Walk-In Closet
Other Rooms 1 Living Area, Breakfast Room, Loft, Media, Sun Room, Utility Room in House
Master Bathroom Half Bath, Primary Bath: Shower Only
Kitchen Breakfast Bar, Instant Hot Water, Island w/o Cooktop, Pantry, Pots/Pans Drawers, Soft Closing Cabinets, Soft Closing Drawers, Under Cabinet Lighting, Walk-in Pantry
Interior
Interior Features 2 Staircases, Alarm System - Owned, Balcony, Crown Molding, Dryer Included, Formal Entry/Foyer, Prewired for Alarm System, Refrigerator Included, Washer Included, Wet Bar
Heating Central Gas, Zoned
Cooling Central Electric, Zoned
Flooring Bamboo, Carpet, Tile, Wood
Fireplaces Number 1
Fireplaces Type Gas Connections
Exterior
Parking Features Attached Garage
Garage Spaces 2.0
Pool Gunite
Roof Type Composition
Street Surface Concrete,Curbs,Gutters
Private Pool Yes
Building
Lot Description In Golf Course Community
Story 2
Foundation Slab
Lot Size Range 1/2 Up to 1 Acre
Sewer Public Sewer
Water Public Water
Structure Type Brick,Cement Board,Wood
New Construction No
Schools
Elementary Schools Bear Branch Elementary School (Humble)
Middle Schools Kingwood Middle School
High Schools Kingwood Park High School
School District 29 - Humble
Others
Senior Community No
Restrictions Deed Restrictions
Tax ID 105-565-000-0005
Ownership Full Ownership
Energy Description Attic Vents,Ceiling Fans,Digital Program Thermostat,High-Efficiency HVAC,HVAC>13 SEER,Insulation - Blown Cellulose,Insulation - Blown Fiberglass,North/South Exposure,Radiant Attic Barrier,Tankless/On-Demand H2O Heater
Acceptable Financing Cash Sale, Conventional
Tax Rate 2.4698
Disclosures Sellers Disclosure
Listing Terms Cash Sale, Conventional
Financing Cash Sale,Conventional
Special Listing Condition Sellers Disclosure
Read Less Info
Want to know what your home might be worth? Contact us for a FREE valuation!

Our team is ready to help you sell your home for the highest possible price ASAP

Bought with RE/MAX Associates Northeast
Find out why customers are choosing LPT Realty to meet their real estate needs
Learn More About LPT Realty






