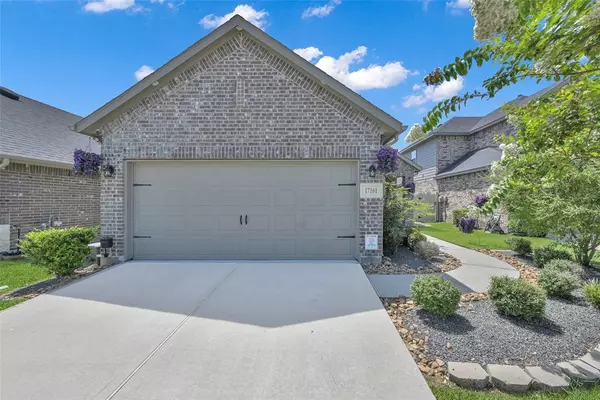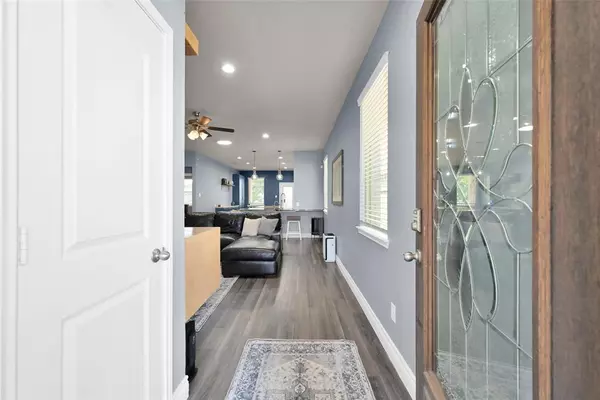$330,000
For more information regarding the value of a property, please contact us for a free consultation.
3 Beds
2 Baths
1,470 SqFt
SOLD DATE : 08/07/2024
Key Details
Property Type Single Family Home
Listing Status Sold
Purchase Type For Sale
Square Footage 1,470 sqft
Price per Sqft $239
Subdivision Harpers Preserve 14
MLS Listing ID 27622797
Sold Date 08/07/24
Style Traditional
Bedrooms 3
Full Baths 2
HOA Fees $94/ann
HOA Y/N 1
Year Built 2020
Annual Tax Amount $6,438
Tax Year 2023
Lot Size 4,658 Sqft
Acres 0.1069
Property Description
This home boasts a myriad of thoughtful features designed to enhance comfort and functionality. Natural light floods the living spaces through strategically placed solar tubes in key areas providing a serene ambiance. Inside, the kitchen exudes elegance with Solid Bahia Granite Countertops and sunken single anthracite sink, complemented by top-of-the-line appliances including an LG Signature pass-through refrigerator, dishwasher, and gas range. The outdoor amenities are equally impressive, featuring a 100% zero scape landscaping, artificial turf, mosquito misting system, vibrant flowers, palm, and bamboo trees. 240-volt plugs for EV hookups, with a robust paid off solar system, coupled with Tesla Powerwalls, generates ample electricity, capable of powering the home for a full day even with all amenities running. Finally, outdoor culinary endeavors are made effortless with the inclusion of a partial kitchen perfect for entertaining. This is not a home to miss, set up a showing today!
Location
State TX
County Montgomery
Community Harper'S Preserve
Area Spring Northeast
Rooms
Bedroom Description All Bedrooms Down,Primary Bed - 1st Floor
Other Rooms Formal Living, Living Area - 1st Floor, Living/Dining Combo, Utility Room in House
Master Bathroom Primary Bath: Double Sinks, Primary Bath: Separate Shower, Primary Bath: Soaking Tub
Kitchen Breakfast Bar, Kitchen open to Family Room, Pantry
Interior
Interior Features Fire/Smoke Alarm, High Ceiling, Prewired for Alarm System
Heating Central Gas
Cooling Central Electric
Flooring Carpet, Laminate
Exterior
Exterior Feature Back Yard, Back Yard Fenced, Controlled Subdivision Access, Covered Patio/Deck, Patio/Deck
Parking Features Attached Garage
Garage Spaces 2.0
Pool In Ground
Roof Type Composition
Private Pool Yes
Building
Lot Description Subdivision Lot
Story 1
Foundation Slab
Lot Size Range 0 Up To 1/4 Acre
Builder Name D.R. Horton
Water Water District
Structure Type Brick,Cement Board
New Construction No
Schools
Elementary Schools Suchma Elementary School
Middle Schools Irons Junior High School
High Schools Oak Ridge High School
School District 11 - Conroe
Others
Senior Community No
Restrictions Deed Restrictions,Restricted
Tax ID 5727-14-01700
Energy Description Attic Vents,Ceiling Fans,Digital Program Thermostat,Energy Star/CFL/LED Lights,High-Efficiency HVAC,HVAC>13 SEER,Other Energy Features,Radiant Attic Barrier,Tankless/On-Demand H2O Heater
Acceptable Financing Cash Sale, Conventional, FHA, VA
Tax Rate 2.6807
Disclosures Mud, Sellers Disclosure
Listing Terms Cash Sale, Conventional, FHA, VA
Financing Cash Sale,Conventional,FHA,VA
Special Listing Condition Mud, Sellers Disclosure
Read Less Info
Want to know what your home might be worth? Contact us for a FREE valuation!

Our team is ready to help you sell your home for the highest possible price ASAP

Bought with Platinum Key Realty
Find out why customers are choosing LPT Realty to meet their real estate needs
Learn More About LPT Realty






