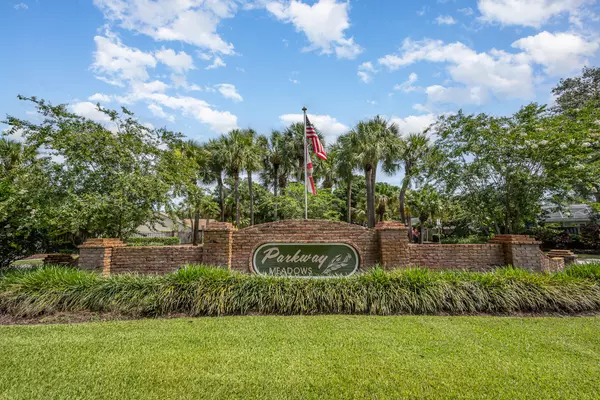$480,000
$484,444
0.9%For more information regarding the value of a property, please contact us for a free consultation.
3 Beds
2 Baths
1,986 SqFt
SOLD DATE : 08/09/2024
Key Details
Sold Price $480,000
Property Type Single Family Home
Sub Type Single Family Residence
Listing Status Sold
Purchase Type For Sale
Square Footage 1,986 sqft
Price per Sqft $241
Subdivision Parkway Meadows Phase 2
MLS Listing ID 1015346
Sold Date 08/09/24
Style Ranch
Bedrooms 3
Full Baths 2
HOA Fees $17/ann
HOA Y/N Yes
Total Fin. Sqft 1986
Originating Board Space Coast MLS (Space Coast Association of REALTORS®)
Year Built 1995
Lot Size 8,712 Sqft
Acres 0.2
Property Description
Welcome to this beautifully designed 3-bedroom, 2-bath home, nestled in a quiet cul-de-sac with the perfect blend of comfort and convenience. The open floor plan seamlessly connects the great room and kitchen ideal for entertaining and everyday living.
Step outside to discover a private oasis featuring a sparkling pool and patio surrounded by lush landscaping, perfect for relaxing weekends or festive gatherings.
Located just minutes from local shopping, dining, and entertainment options and with easy access to major highways, this home combines the tranquility of suburban living with the convenience of urban amenities.
Seller is a licensed Realtor Professional Photos coming June 13
Location
State FL
County Brevard
Area 321 - Lake Washington/S Of Post
Direction from Wickham and Parkway. West on Parkway, right at entrance on Parkway Meadows BLVD. Right on Brentwood Lane, Left on Saddle brook drive, right on Parkplace Ct. Home is at the end of the cul-de-sac on the right.
Rooms
Primary Bedroom Level Main
Bedroom 2 Main
Bedroom 3 Main
Living Room Main
Dining Room Main
Kitchen Main
Extra Room 1 Main
Family Room Main
Interior
Interior Features Breakfast Bar, Breakfast Nook, Entrance Foyer, Pantry, Primary Bathroom -Tub with Separate Shower, Primary Downstairs, Split Bedrooms, Vaulted Ceiling(s), Walk-In Closet(s)
Heating Central, Heat Pump
Cooling Central Air
Flooring Tile, Other
Furnishings Unfurnished
Appliance Dishwasher, Disposal, Double Oven, Electric Oven, Electric Range, Electric Water Heater, Microwave, Plumbed For Ice Maker, Refrigerator
Laundry Electric Dryer Hookup, Washer Hookup
Exterior
Exterior Feature ExteriorFeatures
Parking Features Attached, Garage, Garage Door Opener
Garage Spaces 2.0
Pool In Ground, Private, Screen Enclosure
Utilities Available Cable Connected
Amenities Available Management - Off Site
Roof Type Shingle
Present Use Residential
Porch Patio
Garage Yes
Building
Lot Description Cul-De-Sac
Faces Northwest
Story 1
Sewer Public Sewer
Water Public
Architectural Style Ranch
New Construction No
Schools
Elementary Schools Croton
High Schools Eau Gallie
Others
HOA Name Parkway Meadows HOA
Senior Community No
Tax ID 27-36-01-77-A-32
Acceptable Financing Cash, Conventional, FHA, VA Loan
Listing Terms Cash, Conventional, FHA, VA Loan
Special Listing Condition Owner Licensed RE
Read Less Info
Want to know what your home might be worth? Contact us for a FREE valuation!

Our team is ready to help you sell your home for the highest possible price ASAP

Bought with Karr Professional Group P.A.

Find out why customers are choosing LPT Realty to meet their real estate needs
Learn More About LPT Realty






