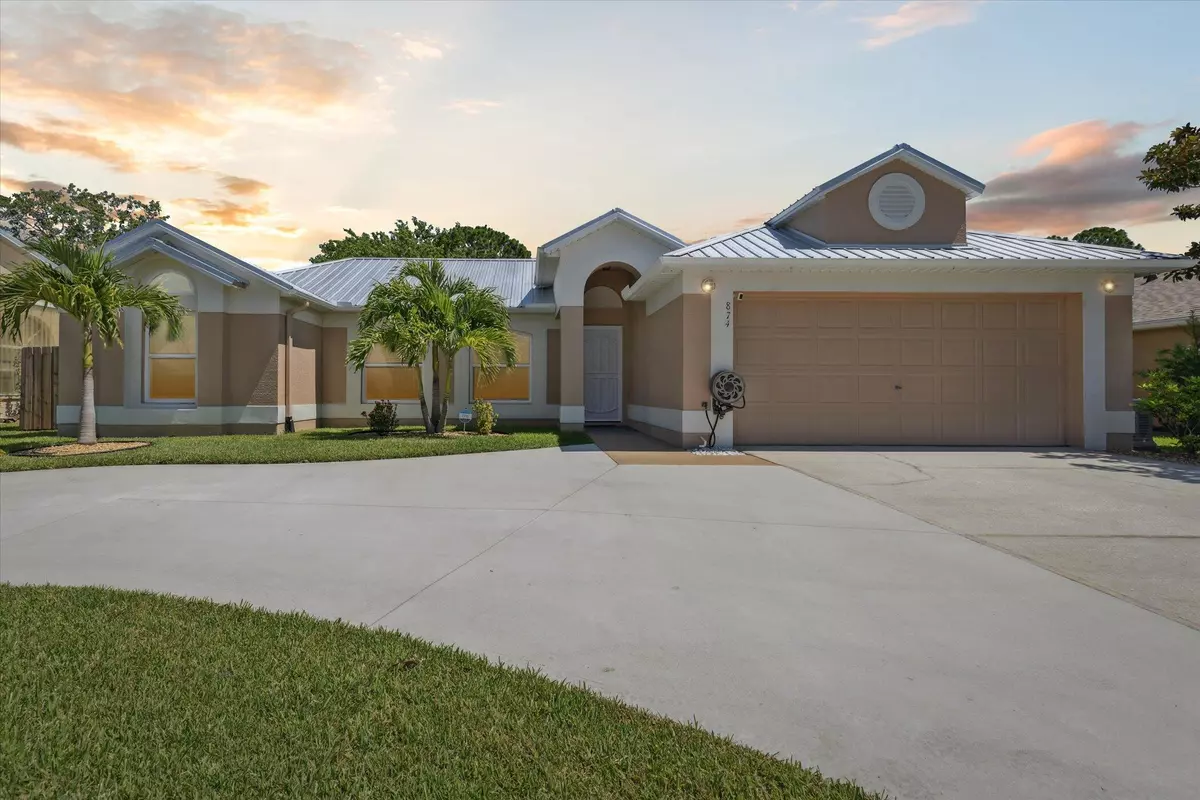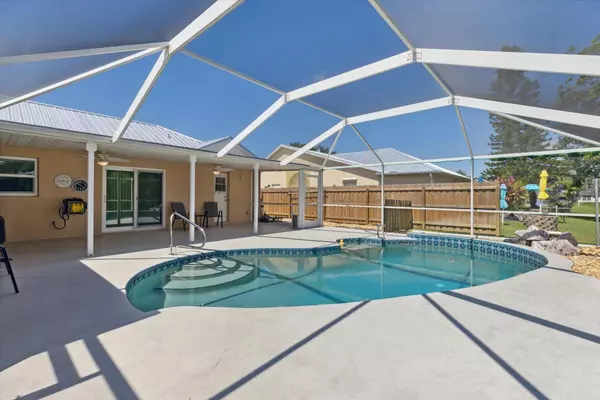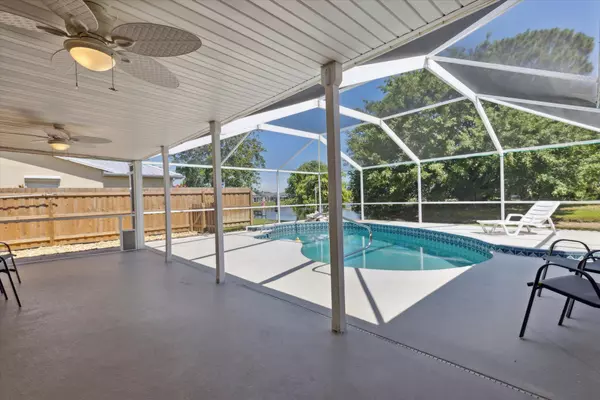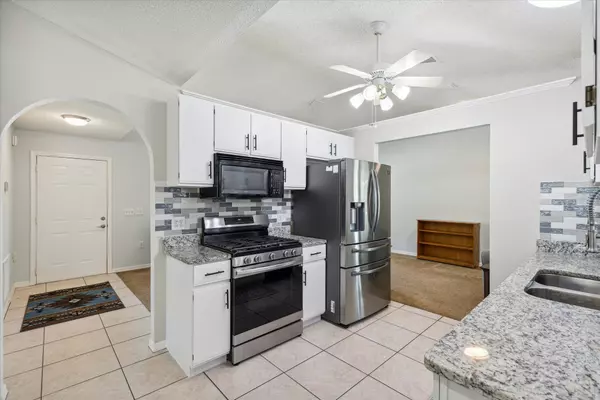$455,000
$469,900
3.2%For more information regarding the value of a property, please contact us for a free consultation.
3 Beds
2 Baths
1,668 SqFt
SOLD DATE : 08/15/2024
Key Details
Sold Price $455,000
Property Type Single Family Home
Sub Type Single Family Residence
Listing Status Sold
Purchase Type For Sale
Square Footage 1,668 sqft
Price per Sqft $272
Subdivision Hunters Creek Phase Ii
MLS Listing ID 1018010
Sold Date 08/15/24
Bedrooms 3
Full Baths 2
HOA Fees $13/ann
HOA Y/N Yes
Total Fin. Sqft 1668
Originating Board Space Coast MLS (Space Coast Association of REALTORS®)
Year Built 1995
Annual Tax Amount $377
Tax Year 2023
Lot Size 8,712 Sqft
Acres 0.2
Property Description
THIS ONE HAS IT ALL! METAL ROOF, IMPACT WINDOWS AND SLIDERS, HEATED POOL, AND A WHOLE HOUSE GENERATOR! You will enjoy a spacious split floor plan with formal and informal living and dining spaces. The kitchen boasts sleek countertops, stainless steel appliances,a gas range and ample cabinet space, making it ideal for culinary enthusiasts. Outside, the property dazzles with the backyard oasis featuring a heated pool, perfect for relaxing or hosting gatherings with loved ones. The meticulously landscaped yard offers privacy and a serene atmosphere. A whole house generator guarantees peace of mind during storm seasons, while a new air conditioner and water heater promise efficiency and comfort year-round. Located in the heart of Melbourne near shopping, dining and close access to beaches and I-95. A home like this rarely comes available, don't hesitate to make it yours today!
Location
State FL
County Brevard
Area 331 - West Melbourne
Direction Ellis to Greensboro. Right on Hunter's Creek
Interior
Interior Features Breakfast Bar, Breakfast Nook, Ceiling Fan(s), Eat-in Kitchen, Primary Bathroom -Tub with Separate Shower
Heating Central
Cooling Central Air
Flooring Carpet, Laminate, Tile
Furnishings Unfurnished
Appliance Dishwasher, Dryer, Freezer, Gas Range, Ice Maker, Microwave, Refrigerator, Washer
Laundry In Unit
Exterior
Exterior Feature Impact Windows
Parking Features Attached, Circular Driveway, Garage
Garage Spaces 2.0
Fence Back Yard, Wood
Pool Gas Heat, In Ground, Screen Enclosure
Utilities Available Natural Gas Connected, Sewer Connected, Water Connected
Waterfront Description Pond
View Pond
Roof Type Metal
Present Use Residential,Single Family
Street Surface Asphalt
Porch Screened
Garage Yes
Building
Lot Description Few Trees, Sprinklers In Front
Faces South
Story 1
Sewer Public Sewer
Water Public
Level or Stories One
New Construction No
Schools
Elementary Schools Roy Allen
High Schools Melbourne
Others
Pets Allowed Yes
HOA Name Hunter's Creek Homeowner's Association
Senior Community No
Tax ID 27-36-36-27-00000.0-0113.00
Acceptable Financing Cash, Conventional, FHA, VA Loan
Listing Terms Cash, Conventional, FHA, VA Loan
Special Listing Condition Standard
Read Less Info
Want to know what your home might be worth? Contact us for a FREE valuation!

Our team is ready to help you sell your home for the highest possible price ASAP

Bought with Lighthouse Realty

Find out why customers are choosing LPT Realty to meet their real estate needs
Learn More About LPT Realty






