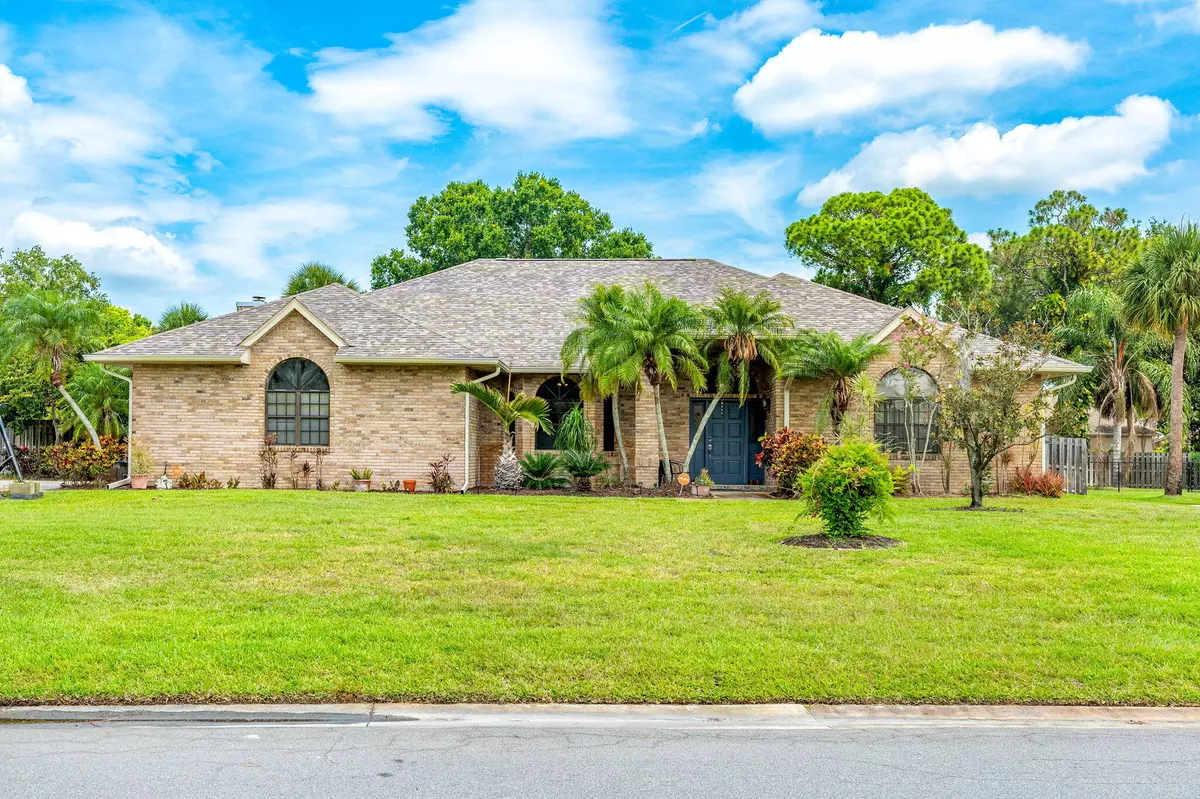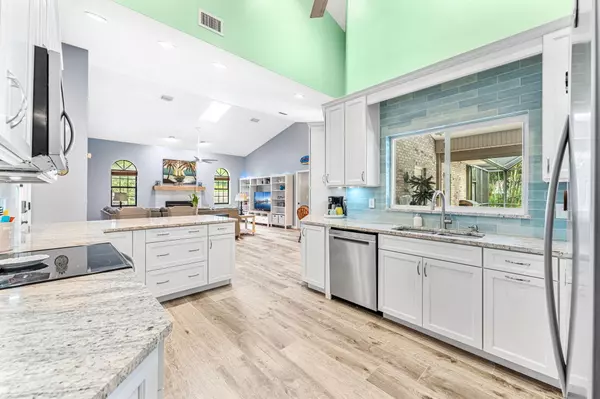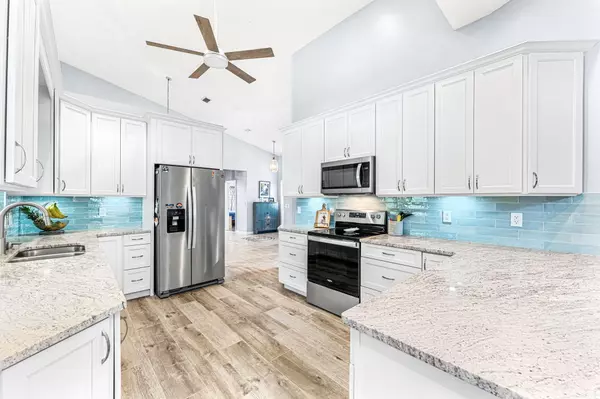$730,000
$724,900
0.7%For more information regarding the value of a property, please contact us for a free consultation.
5 Beds
3 Baths
2,509 SqFt
SOLD DATE : 08/14/2024
Key Details
Sold Price $730,000
Property Type Single Family Home
Sub Type Single Family Residence
Listing Status Sold
Purchase Type For Sale
Square Footage 2,509 sqft
Price per Sqft $290
Subdivision Timberlake
MLS Listing ID 1015020
Sold Date 08/14/24
Bedrooms 5
Full Baths 3
HOA Fees $12/ann
HOA Y/N Yes
Total Fin. Sqft 2509
Originating Board Space Coast MLS (Space Coast Association of REALTORS®)
Year Built 1992
Annual Tax Amount $5,818
Tax Year 2023
Lot Size 0.480 Acres
Acres 0.48
Property Description
RARE opportunity to own an updated/upgraded home in West Melbourne's desirable Timberlake community. Wide streets, large lots and mature landscaping/trees welcome you to this big bright and airy executive pool home. Offering 4 bedrooms plus office/bonus room, this home boasts one of the neighborhood's largest fenced backyards with a sparking, heated pool with waterfall. Perfect for parties and BBQ's! Sip your coffee or wine with a good book in your private gazebo or start your garden! Brand new kitchen is perfect for the chef: abundant storage, granite counters, and SS appliances. Bring your toys, with room for sheds, RV/boats, and an oversized 586 sq ft garage. New roof, Armor Screen porch enclosure, and septic ensure many years of low maintenance, easy, comfortable living with affordable insurance too! Hurry, this one won't last!
Location
State FL
County Brevard
Area 331 - West Melbourne
Direction I-95 N/S to Exit 180 for US-192 toward West Melbourne/Melbourne 0.4 mi Use the Right 2 lanes to turn right onto US-192 E/W New Haven Ave (signs for West Melbourne/Melbourne/Beaches/Int'l Airport/Universities 0.3 mi Use the left 2 lanes to turn left onto S John Rodes Blvd 0.7 mi Turn Right onto Sheridan Rd 0.9 mi Turn Left onto Timberlake Dr. 300 ft Destination will be on the Left
Interior
Interior Features Breakfast Bar, Ceiling Fan(s), Central Vacuum, Entrance Foyer, Open Floorplan, Pantry, Primary Downstairs, Skylight(s), Split Bedrooms, Vaulted Ceiling(s), Walk-In Closet(s)
Heating Central
Cooling Central Air
Flooring Tile
Fireplaces Number 1
Fireplaces Type Wood Burning
Furnishings Unfurnished
Fireplace Yes
Appliance Dishwasher, Disposal, Dryer, Electric Range, Electric Water Heater, Ice Maker, Microwave, Refrigerator, Washer
Laundry Lower Level, Washer Hookup
Exterior
Exterior Feature ExteriorFeatures
Parking Features Attached, Garage
Garage Spaces 2.0
Fence Back Yard
Pool Electric Heat, Fenced, Heated, In Ground, Private, Screen Enclosure, Waterfall
Utilities Available Cable Connected, Electricity Connected, Sewer Not Available, Water Connected
Roof Type Shingle
Present Use Residential,Single Family
Porch Covered, Patio, Screened
Garage Yes
Building
Lot Description Many Trees
Faces Southeast
Story 1
Sewer Septic Tank
Water Public
Level or Stories One
Additional Building Gazebo
New Construction No
Schools
Elementary Schools Roy Allen
High Schools Melbourne
Others
Pets Allowed Yes
HOA Name Timberlake HOA
Senior Community No
Tax ID 27-36-36-54-00000.0-0018.00
Acceptable Financing Cash, Conventional, FHA, VA Loan
Listing Terms Cash, Conventional, FHA, VA Loan
Special Listing Condition Standard
Read Less Info
Want to know what your home might be worth? Contact us for a FREE valuation!

Our team is ready to help you sell your home for the highest possible price ASAP

Bought with EXP Realty, LLC
Find out why customers are choosing LPT Realty to meet their real estate needs
Learn More About LPT Realty






