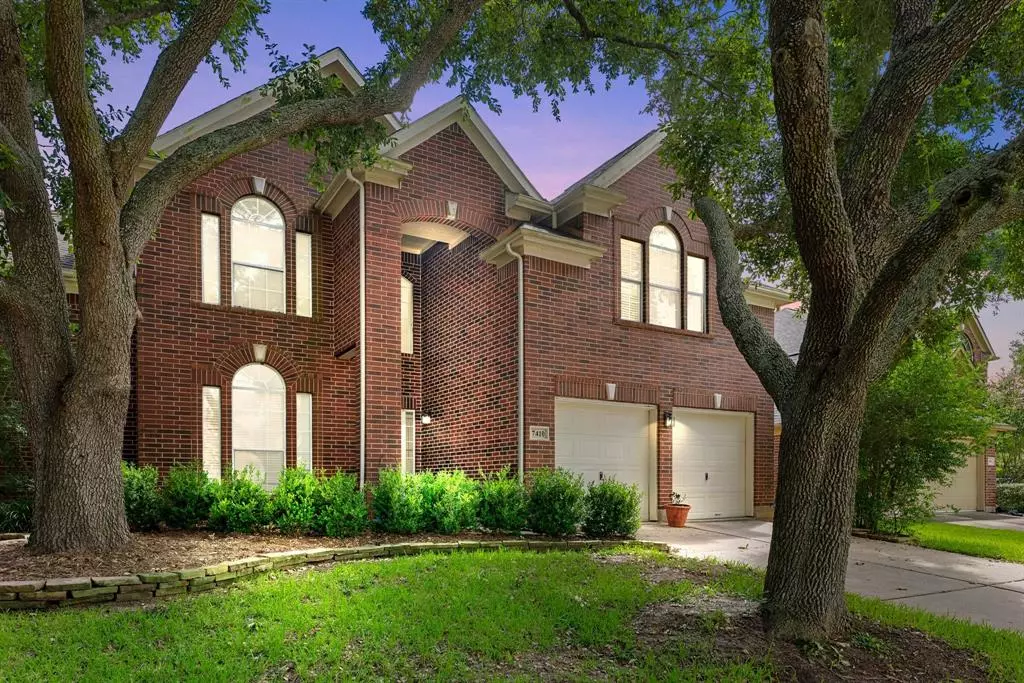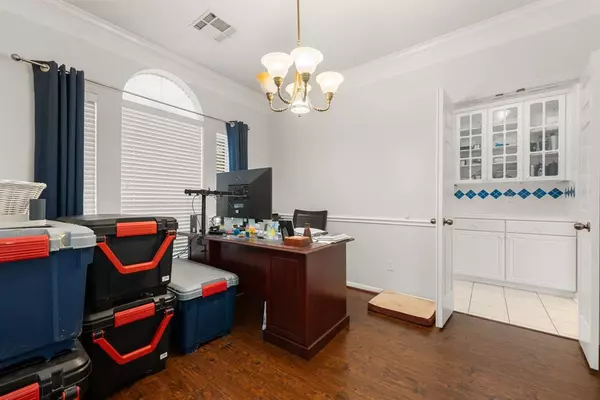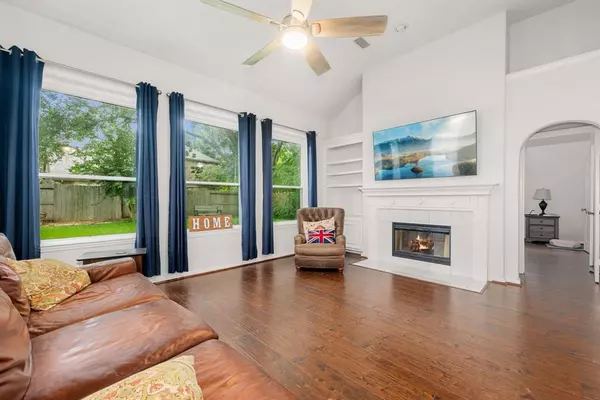$350,000
For more information regarding the value of a property, please contact us for a free consultation.
4 Beds
3.1 Baths
2,489 SqFt
SOLD DATE : 08/16/2024
Key Details
Property Type Single Family Home
Listing Status Sold
Purchase Type For Sale
Square Footage 2,489 sqft
Price per Sqft $138
Subdivision Greatwood Crossing Sec 1
MLS Listing ID 7991269
Sold Date 08/16/24
Style Traditional
Bedrooms 4
Full Baths 3
Half Baths 1
HOA Fees $82/ann
HOA Y/N 1
Year Built 1994
Annual Tax Amount $7,484
Tax Year 2023
Lot Size 6,613 Sqft
Acres 0.1518
Property Description
Welcome Home to this lovely brick traditional home situated on a beautiful tree-lined street in Greatwood Crossing! There is so much to love here, starting with the commanding curb appeal. Upon entering, you'll notice the easy care tile and beautiful wood laminate floors which run throughout the home, you won't find any carpeting here! The light, bright kitchen features built-in window bench seating in the dining area, and abundant cabinetry in addition to the pantry for storage. A double sided fireplace graces both the family room and primary suite, and the primary bath offers an oversized jetted tub, separate shower, two separate vanities-one with knee space, and two walk-in closets! Upstairs, a spacious private bedroom with full ensuite bath is separated by a large flex space from two additional bedrooms served by a full bath with double sinks. The established Greatwood community is zoned to highly rated Lamar CISD schools and offers recreation, dining, shopping and easy commuting.
Location
State TX
County Fort Bend
Community Greatwood
Area Sugar Land West
Rooms
Bedroom Description En-Suite Bath,Primary Bed - 1st Floor,Walk-In Closet
Other Rooms Breakfast Room, Family Room, Gameroom Up, Home Office/Study, Kitchen/Dining Combo, Utility Room in House
Master Bathroom Primary Bath: Double Sinks, Primary Bath: Jetted Tub, Primary Bath: Separate Shower, Secondary Bath(s): Double Sinks, Secondary Bath(s): Tub/Shower Combo, Vanity Area
Kitchen Island w/ Cooktop, Pantry
Interior
Interior Features Crown Molding, Fire/Smoke Alarm, Window Coverings
Heating Central Gas
Cooling Central Electric
Flooring Laminate, Tile
Fireplaces Number 2
Fireplaces Type Gaslog Fireplace
Exterior
Exterior Feature Back Yard Fenced, Covered Patio/Deck
Parking Features Attached Garage
Garage Spaces 2.0
Roof Type Composition
Street Surface Concrete
Private Pool No
Building
Lot Description In Golf Course Community, Subdivision Lot
Story 2
Foundation Slab
Lot Size Range 0 Up To 1/4 Acre
Sewer Public Sewer
Water Public Water, Water District
Structure Type Brick,Cement Board,Wood
New Construction No
Schools
Elementary Schools Dickinson Elementary School (Lamar)
Middle Schools Reading Junior High School
High Schools George Ranch High School
School District 33 - Lamar Consolidated
Others
Senior Community No
Restrictions Deed Restrictions
Tax ID 3007-01-002-0020-901
Tax Rate 2.1656
Disclosures Mud, Sellers Disclosure
Special Listing Condition Mud, Sellers Disclosure
Read Less Info
Want to know what your home might be worth? Contact us for a FREE valuation!

Our team is ready to help you sell your home for the highest possible price ASAP

Bought with Weichert, Realtors - The Murray Group

Find out why customers are choosing LPT Realty to meet their real estate needs
Learn More About LPT Realty






