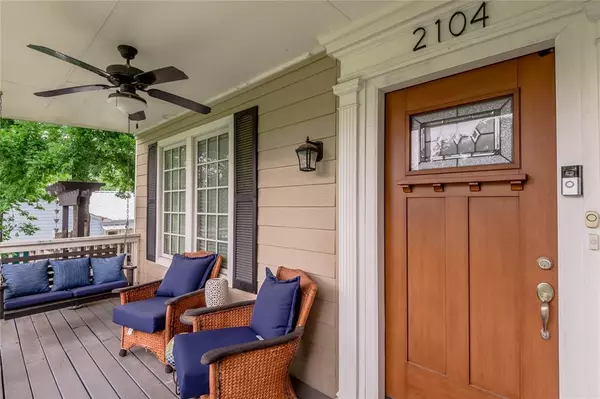$375,000
For more information regarding the value of a property, please contact us for a free consultation.
4 Beds
2.2 Baths
2,858 SqFt
SOLD DATE : 08/20/2024
Key Details
Property Type Single Family Home
Listing Status Sold
Purchase Type For Sale
Square Footage 2,858 sqft
Price per Sqft $129
Subdivision Pinecrest
MLS Listing ID 98405969
Sold Date 08/20/24
Style Traditional
Bedrooms 4
Full Baths 2
Half Baths 2
Year Built 1939
Annual Tax Amount $5,396
Tax Year 2023
Lot Size 0.289 Acres
Acres 0.2893
Property Description
Nestled in the heights of the Huntsville Historical District, this 1939 hillside home offers both a cozy and spacious environment, with convenient access to downtown and I-45.
Features:
Spacious layout with 4 bedrooms
2 full bathrooms and 2 half bathrooms
Gourmet kitchen with top-of-the-line appliances
Cozy gas fireplace for chilly evenings
Private office sanctuary
Expansive windows offering plenty of natural light
Luxurious primary suite with walk-through closet and spa-like en suite
Private outdoor space, perfect for relaxation or entertaining guests
Location
State TX
County Walker
Area Huntsville Area
Rooms
Bedroom Description 1 Bedroom Down - Not Primary BR,Primary Bed - 2nd Floor,Split Plan,Walk-In Closet
Other Rooms Formal Dining, Guest Suite, Home Office/Study, Living Area - 1st Floor, Utility Room in House
Master Bathroom Full Secondary Bathroom Down, Half Bath, Primary Bath: Double Sinks, Primary Bath: Separate Shower, Primary Bath: Soaking Tub, Secondary Bath(s): Shower Only
Kitchen Under Cabinet Lighting
Interior
Interior Features 2 Staircases, Crown Molding, Fire/Smoke Alarm, Split Level
Heating Central Gas
Cooling Central Electric
Flooring Carpet, Laminate, Marble Floors, Travertine, Wood
Fireplaces Number 1
Fireplaces Type Gas Connections, Gaslog Fireplace
Exterior
Exterior Feature Back Yard Fenced, Covered Patio/Deck, Porch, Side Yard, Sprinkler System
Parking Features Detached Garage
Garage Spaces 2.0
Roof Type Composition
Street Surface Asphalt
Private Pool No
Building
Lot Description Cleared
Faces East
Story 3
Foundation Pier & Beam
Lot Size Range 1/4 Up to 1/2 Acre
Sewer Public Sewer
Water Public Water
Structure Type Cement Board
New Construction No
Schools
Elementary Schools Scott Johnson Elementary School
Middle Schools Mance Park Middle School
High Schools Huntsville High School
School District 64 - Huntsville
Others
Senior Community No
Restrictions Deed Restrictions
Tax ID 33935
Energy Description Ceiling Fans,Digital Program Thermostat,Energy Star/Reflective Roof
Tax Rate 1.6749
Disclosures Other Disclosures, Sellers Disclosure
Special Listing Condition Other Disclosures, Sellers Disclosure
Read Less Info
Want to know what your home might be worth? Contact us for a FREE valuation!

Our team is ready to help you sell your home for the highest possible price ASAP

Bought with Markham Realty, Inc.
Find out why customers are choosing LPT Realty to meet their real estate needs
Learn More About LPT Realty






