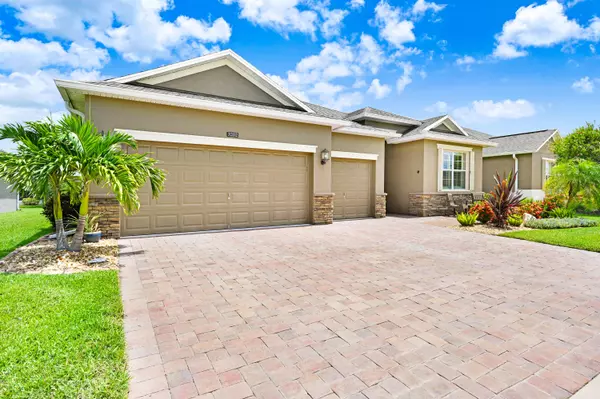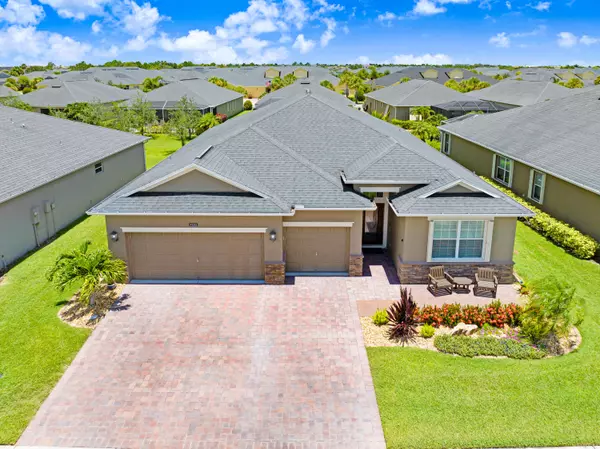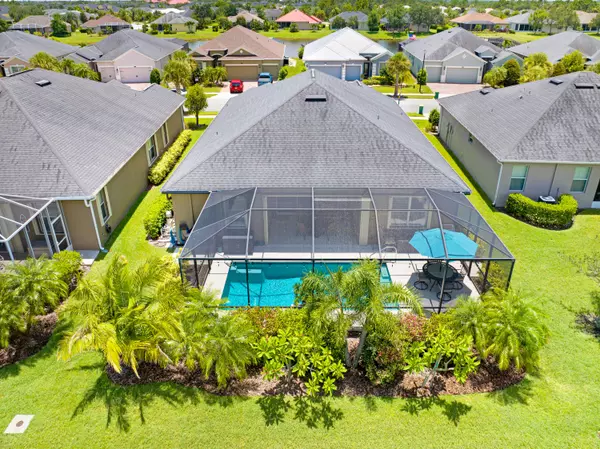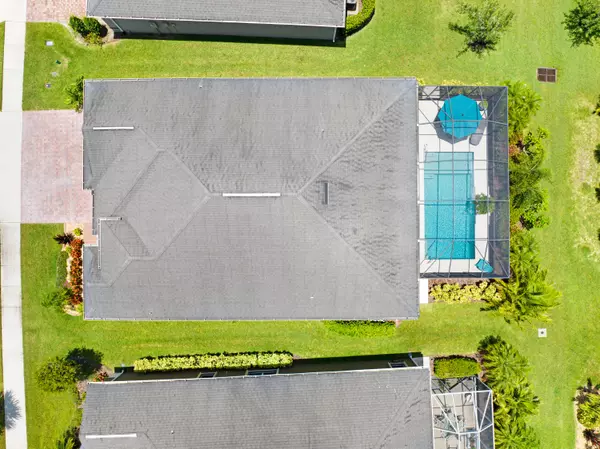$670,000
$660,000
1.5%For more information regarding the value of a property, please contact us for a free consultation.
4 Beds
3 Baths
2,302 SqFt
SOLD DATE : 08/22/2024
Key Details
Sold Price $670,000
Property Type Single Family Home
Sub Type Single Family Residence
Listing Status Sold
Purchase Type For Sale
Square Footage 2,302 sqft
Price per Sqft $291
Subdivision Heritage Isle Pud Phase 8
MLS Listing ID 1019864
Sold Date 08/22/24
Bedrooms 4
Full Baths 3
HOA Fees $361/qua
HOA Y/N Yes
Total Fin. Sqft 2302
Originating Board Space Coast MLS (Space Coast Association of REALTORS®)
Year Built 2015
Annual Tax Amount $5,348
Tax Year 2022
Lot Size 7,405 Sqft
Acres 0.17
Property Description
This is the home that will check every box. 4 Bedrooms, 3 Full Bathrooms. 3 Car Garage. Screened Electric heated saltwater pool with waterfall. Accordion storm shutters throughout. At first glance you notice the curb appeal. Upgraded landscaping including extended pavers for the front porch. Freshly painted interior compliments the pride of ownership in this home. Plantation shutters,stylish window treatments, light fixtures & ceiling fans are all top of the line quality. The heart & soul of the Kennedy floor plan is the one of kind spacious kitchen. Professionally painted cabinets with soft close feature. Eat in kitchen with breakfast nook. Granite counters, backsplash & SS appliances as well. This home has a designated dining room as well. All bedrooms include wood like laminate flooring. Master bedroom has large walk in closet. Amazing renovated bathroom. Floor tile throughout main areas & bathrooms. Added storage in garage & attic. Over $60K in upgrades. 2015 Built looks brand new
Location
State FL
County Brevard
Area 217 - Viera West Of I 95
Direction From Wickham Rd turn right onto Legacy Blvd. Enter through the guard gate. Go straight on Legacy. At roundabout take 2nd right and continue on Legacy. Make right on Balboa Pl. House will be on the left.
Interior
Interior Features Breakfast Bar, Breakfast Nook, Ceiling Fan(s), Eat-in Kitchen, Entrance Foyer, Kitchen Island, Open Floorplan, Pantry, Primary Bathroom - Shower No Tub, Primary Downstairs, Split Bedrooms, Walk-In Closet(s)
Heating Central, Electric
Cooling Central Air, Electric
Flooring Laminate, Tile
Furnishings Negotiable
Appliance Dishwasher, Disposal, Electric Cooktop, Electric Range, Electric Water Heater, Ice Maker, Microwave, Refrigerator
Laundry Electric Dryer Hookup, Washer Hookup
Exterior
Exterior Feature Storm Shutters
Parking Features Garage, Garage Door Opener
Garage Spaces 3.0
Pool Community, Electric Heat, In Ground, Private, Salt Water, Waterfall
Utilities Available Cable Available, Electricity Connected, Sewer Connected, Water Available
Amenities Available Clubhouse, Fitness Center, Gated, Maintenance Grounds, Management- On Site, Park, Pickleball, Racquetball, Shuffleboard Court, Spa/Hot Tub, Tennis Court(s)
Roof Type Shingle
Present Use Residential,Single Family
Street Surface Asphalt
Porch Patio, Screened
Garage Yes
Building
Lot Description Sprinklers In Front, Sprinklers In Rear
Faces Southeast
Story 1
Sewer Public Sewer
Water Public
Level or Stories One
New Construction No
Schools
Elementary Schools Quest
High Schools Viera
Others
Pets Allowed Yes
HOA Name Heritage Isle
HOA Fee Include Maintenance Grounds
Senior Community Yes
Tax ID 26-36-08-Vx-0000g.0-0022.00
Security Features Gated with Guard,Smoke Detector(s)
Acceptable Financing Cash, Conventional, FHA, VA Loan, Other
Listing Terms Cash, Conventional, FHA, VA Loan, Other
Special Listing Condition Homestead, Standard
Read Less Info
Want to know what your home might be worth? Contact us for a FREE valuation!

Our team is ready to help you sell your home for the highest possible price ASAP

Bought with Florida Lifestyle Realty LLC
Find out why customers are choosing LPT Realty to meet their real estate needs
Learn More About LPT Realty






