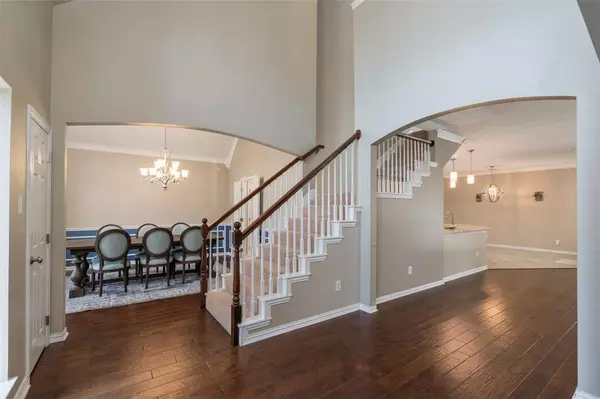$675,000
For more information regarding the value of a property, please contact us for a free consultation.
4 Beds
4 Baths
3,298 SqFt
SOLD DATE : 08/22/2024
Key Details
Property Type Single Family Home
Sub Type Single Family Residence
Listing Status Sold
Purchase Type For Sale
Square Footage 3,298 sqft
Price per Sqft $204
Subdivision Josey Park Estates
MLS Listing ID 20637385
Sold Date 08/22/24
Style Traditional
Bedrooms 4
Full Baths 3
Half Baths 1
HOA Fees $12/ann
HOA Y/N Mandatory
Year Built 1998
Annual Tax Amount $14,205
Lot Size 8,494 Sqft
Acres 0.195
Property Description
Immaculate Custom 4 bedroom, 3.5 bath with multiple gathering spaces, loaded with upgrades, heated pool and spa on large corner lot in sought after Josey Park Estates. Stunning kitchen with updated white cabinets, prep island, granite counters and backsplash, gas cooktop and SS appliances overlooks spacious family room with beautiful stone fireplace. Breakfast room for casual dining adjacent to kitchen. Private master down with updated d bath featuring luxurious shower, jetted tub, double vanities and walk in closet. Formal dining area, along with front living room could be utilized as home office. Upstairs offers 3 bedrooms with updated baths and large family or media room. Upgraded wood and tile flooring, decorative lighting and fixtures. For enhanced energy efficiency, updates include new roof, insulation in attic and HVAC units. Relaxing backyard with large patio, pool, spa with safety fence and mature landscape. Conveniently located close to walking paths, parks and schools.
Location
State TX
County Dallas
Direction USE GPS
Rooms
Dining Room 2
Interior
Interior Features Cable TV Available, Decorative Lighting, Eat-in Kitchen, Granite Counters, High Speed Internet Available, Kitchen Island, Open Floorplan, Vaulted Ceiling(s), Walk-In Closet(s)
Heating Central, Natural Gas
Cooling Ceiling Fan(s), Central Air, Electric
Flooring Carpet, Tile, Wood
Fireplaces Number 1
Fireplaces Type Gas Logs, Gas Starter, Stone
Appliance Dishwasher, Disposal, Gas Cooktop, Gas Oven, Gas Water Heater, Microwave, Vented Exhaust Fan
Heat Source Central, Natural Gas
Laundry Electric Dryer Hookup, Utility Room, Full Size W/D Area, Washer Hookup
Exterior
Exterior Feature Covered Patio/Porch, Rain Gutters
Garage Spaces 2.0
Fence Wood, Other
Pool Heated, In Ground, Pool Sweep, Pool/Spa Combo
Utilities Available City Sewer, City Water, Individual Gas Meter, Natural Gas Available
Roof Type Composition
Total Parking Spaces 2
Garage Yes
Private Pool 1
Building
Lot Description Corner Lot, Few Trees, Landscaped, Lrg. Backyard Grass, Sprinkler System
Story Two
Foundation Slab
Level or Stories Two
Structure Type Brick,Siding
Schools
Elementary Schools Countrypla
Middle Schools Polk
High Schools Smith
School District Carrollton-Farmers Branch Isd
Others
Ownership of record
Acceptable Financing Cash, Conventional, VA Loan
Listing Terms Cash, Conventional, VA Loan
Financing Conventional
Special Listing Condition Aerial Photo
Read Less Info
Want to know what your home might be worth? Contact us for a FREE valuation!

Our team is ready to help you sell your home for the highest possible price ASAP

©2024 North Texas Real Estate Information Systems.
Bought with Andre Kocher • Keller Williams Realty-FM

Find out why customers are choosing LPT Realty to meet their real estate needs
Learn More About LPT Realty






