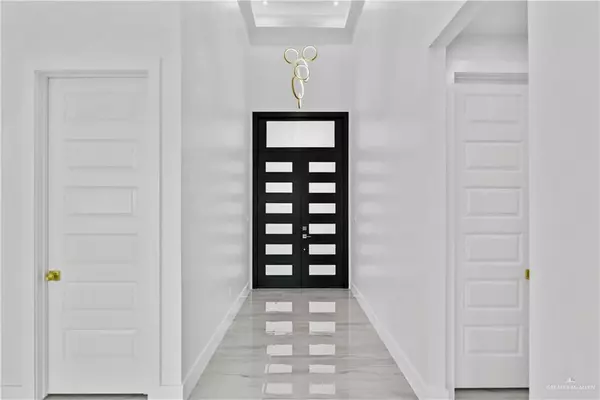$430,000
For more information regarding the value of a property, please contact us for a free consultation.
3 Beds
2.5 Baths
1,750 SqFt
SOLD DATE : 08/22/2024
Key Details
Property Type Single Family Home
Sub Type Single Family Residence
Listing Status Sold
Purchase Type For Sale
Square Footage 1,750 sqft
Subdivision Hyde Park
MLS Listing ID 435525
Sold Date 08/22/24
Bedrooms 3
Full Baths 2
Half Baths 1
HOA Fees $50/ann
HOA Y/N Yes
Originating Board Greater McAllen
Year Built 2024
Annual Tax Amount $2,569
Tax Year 2023
Lot Size 7,957 Sqft
Acres 0.1827
Property Description
Welcome to your stunning 3-bedroom, 2.5-bathroom home in Edinburg, Texas, boasting 1,750 sqft of luxury living! Located in a gated subdivision just seconds from Mcoll & Trenton, enjoy convenience to shopping, dining, hospitals, and the expressway. With 12-ft ceilings, an open concept layout, and oversized windows, this home feels spacious and bright. The kitchen features an 8-ft island, under-cabinet lighting, ceramic sink, and brushed gold fixtures, along with appliances included. Relax in the primary suite with a walk-in closet and double vanity bathroom. Outside, an oversized backyard with an outdoor wet bar awaits. Energy-efficient features include foam insulation, smart fans, and a sprinkler system. Additional highlights include epoxy garage flooring, 8-ft doors, laundry room cabinets, and more. Don't miss out on luxury living in South Texas!
Location
State TX
County Hidalgo
Community Curbs, Gated, Sidewalks, Street Lights
Rooms
Dining Room Living Area(s): 1
Interior
Interior Features Countertops (Quartz), Ceiling Fan(s), Decorative/High Ceilings, Microwave, Split Bedrooms, Walk-In Closet(s), Wet/Dry Bar
Heating Central
Cooling Central Air
Flooring Porcelain Tile
Appliance Electric Water Heater, Smooth Electric Cooktop, Microwave
Laundry Laundry Room, Washer/Dryer Connection
Exterior
Exterior Feature Sprinkler System
Garage Spaces 2.0
Fence Masonry, Wood
Community Features Curbs, Gated, Sidewalks, Street Lights
View Y/N No
Roof Type Clay Tile
Total Parking Spaces 2
Garage Yes
Building
Lot Description Cul-De-Sac, Sidewalks, Sprinkler System
Faces From Trenton head South on Mcoll, then turn left on W Northpoint Dr, after passing gates, turn left onto S Hayes Ave, Home will be straight ahead in Cul-De-Sac Lot
Story 1
Foundation Combination
Sewer City Sewer
Water Public
Structure Type Stone,Stucco
New Construction No
Schools
Elementary Schools Freddy Gonzalez
Middle Schools South Middle School
High Schools Vela H.S.
Others
Tax ID H542000000004700
Security Features Smoke Detector(s)
Read Less Info
Want to know what your home might be worth? Contact us for a FREE valuation!

Our team is ready to help you sell your home for the highest possible price ASAP

Find out why customers are choosing LPT Realty to meet their real estate needs
Learn More About LPT Realty






