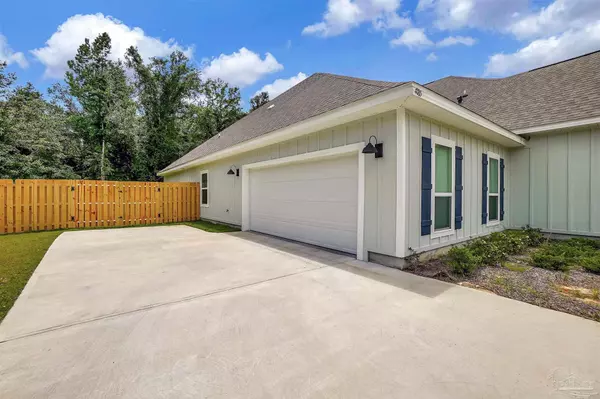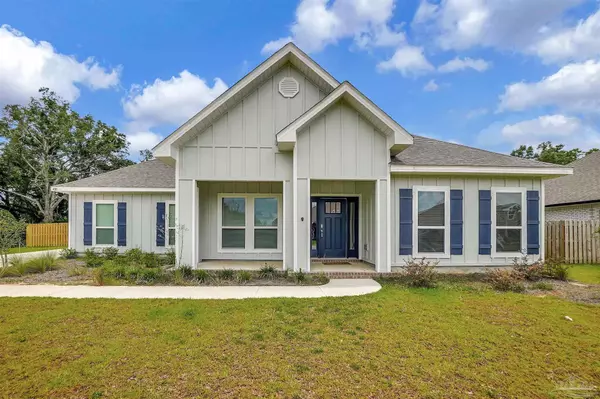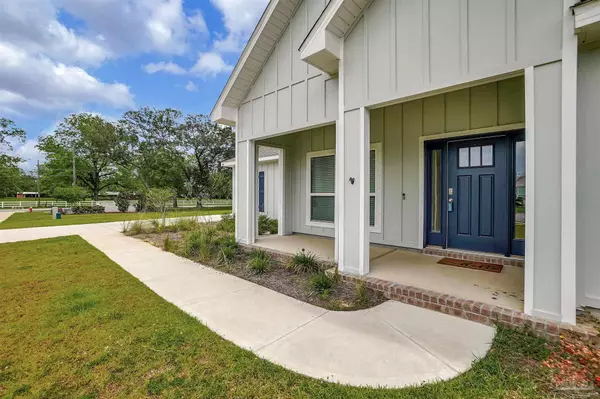Bought with Sandra Wyrosdick • RE/MAX INFINITY
$500,000
$510,000
2.0%For more information regarding the value of a property, please contact us for a free consultation.
5 Beds
3 Baths
3,135 SqFt
SOLD DATE : 08/26/2024
Key Details
Sold Price $500,000
Property Type Single Family Home
Sub Type Single Family Residence
Listing Status Sold
Purchase Type For Sale
Square Footage 3,135 sqft
Price per Sqft $159
Subdivision Robinson Estates
MLS Listing ID 646699
Sold Date 08/26/24
Style Craftsman
Bedrooms 5
Full Baths 3
HOA Fees $64/ann
HOA Y/N Yes
Originating Board Pensacola MLS
Year Built 2022
Lot Size 0.370 Acres
Acres 0.37
Property Description
FANTASTIC PRICE IMPROVEMENT - priced to sell- ask about assumable mortgage option- Welcome to this better-than-new, move-in ready home in the highly desirable Robinson Estates Neighborhood and now with a fabulous PRICE IMPROVEMENT. As one of the premier communities in Pace, Robinson Estates offers a community pool, picnic area, sidewalks, and underground utilities. This home is one year old, in a corner lot with over a third of an acre, providing plenty of space for outdoor activities. Featuring an open floor plan with 3,135 sqft, this home includes 5 bedrooms plus a study, 3 full bathrooms, and a 2-car side-entry garage with polyaspartic coating. The home offers SMART HOME technology with keyless entry, a front door camera, and remote thermostat control. Upon entering, you'll notice the high 9-foot ceilings throughout and inviting wood-like luxury vinyl flooring in the common areas, with carpeted bedrooms. The formal dining area leads to a fully equipped gourmet kitchen with stainless steel appliances, including a refrigerator and wall ovens. The kitchen also displays granite countertops and an oversized island, complemented by a breakfast nook. It opens up to the elegant and spacious great room with 11-foot ceilings and a designer fan. From the family room, French doors provide access to a large covered back porch and a private fenced-in backyard, the shadowbox fence was just installed May 2024 and it is perfect for your outdoor gatherings. The master bedroom boasts a step-up 10-foot ceiling and ceiling fan. The master bathroom includes a wide double vanity, a separate shower, a garden tub, and a spacious walk-in closet. This home also has premium Veneta blinds throughout the house and washer and dryer will convey. A transferable termite bond is also included. Schedule your personal appointment today to experience this exceptional home.
Location
State FL
County Santa Rosa
Zoning Res Single
Rooms
Dining Room Breakfast Room/Nook, Formal Dining Room
Kitchen Not Updated, Granite Counters, Kitchen Island, Pantry
Interior
Interior Features Ceiling Fan(s), High Ceilings, Smart Thermostat, Office/Study
Heating Heat Pump, Central
Cooling Heat Pump, Central Air, Ceiling Fan(s)
Flooring Carpet
Appliance Electric Water Heater, Dryer, Washer, Built In Microwave, Dishwasher, Disposal, Refrigerator, Oven
Exterior
Parking Features 2 Car Garage, Side Entrance
Garage Spaces 2.0
Fence Back Yard
Pool None
Community Features Pool, Picnic Area, Sidewalks
Utilities Available Underground Utilities
View Y/N No
Roof Type Shingle
Total Parking Spaces 2
Garage Yes
Building
Lot Description Interior Lot
Faces From highway 90, turn left into West Spencer field Rd. then cross through South and North Spencer field roads to the community on your left, just before Berryhill Rd.
Story 1
Water Public
Structure Type Frame
New Construction No
Others
HOA Fee Include Association
Tax ID 332N29344500F000140
Read Less Info
Want to know what your home might be worth? Contact us for a FREE valuation!

Our team is ready to help you sell your home for the highest possible price ASAP

Find out why customers are choosing LPT Realty to meet their real estate needs
Learn More About LPT Realty






