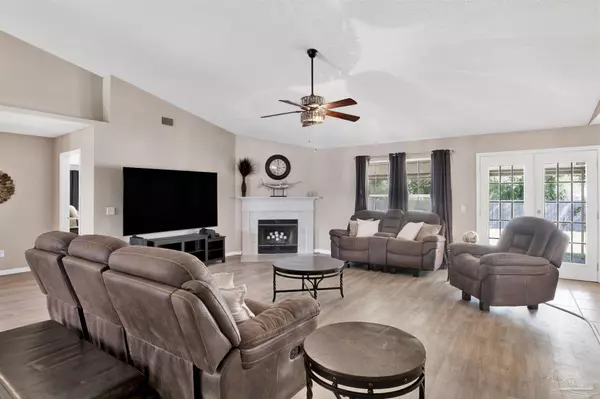Bought with Kimberly Parisey • Levin Rinke Realty
$435,000
$439,000
0.9%For more information regarding the value of a property, please contact us for a free consultation.
4 Beds
3 Baths
2,992 SqFt
SOLD DATE : 09/05/2024
Key Details
Sold Price $435,000
Property Type Single Family Home
Sub Type Single Family Residence
Listing Status Sold
Purchase Type For Sale
Square Footage 2,992 sqft
Price per Sqft $145
Subdivision Spanish Trace
MLS Listing ID 644053
Sold Date 09/05/24
Style Traditional
Bedrooms 4
Full Baths 3
HOA Fees $25/ann
HOA Y/N Yes
Originating Board Pensacola MLS
Year Built 1996
Lot Size 0.300 Acres
Acres 0.3
Property Description
Discover the epitome of coastal living in this 4-bed, 3-bath oasis nestled within Navarre's sought-after Spanish Trace community. A beacon of comfort and sophistication, this abode boasts an inviting open floor plan, adorned with cathedral ceilings and a wood-burning fireplace, perfect for entertaining. A dedicated office/study provides the perfect place for those working from home. The heart of the home, the expansive kitchen, beckons culinary adventures with its ample cabinetry, center island, and a convenient walk-in pantry. Retreat to the palatial primary suite, where a tray ceiling crowns the oversized bedroom complemented by a large bathroom featuring his & her walk-in closets, double vanities, a luxurious garden tub, and a separate walk-in shower. Additional bedrooms offer generous accommodations and sizable closets for effortless organization. Outside, the double car garage, coupled with RV parking and hookup, caters to all your storage needs. Embrace alfresco living in the privacy-fenced backyard, complete with a covered patio, where tranquility and relaxation abound. Welcome home to a life of serenity and luxury.
Location
State FL
County Santa Rosa
Zoning Res Single
Rooms
Other Rooms Yard Building
Dining Room Breakfast Bar, Kitchen/Dining Combo
Kitchen Not Updated, Kitchen Island, Laminate Counters, Pantry
Interior
Interior Features Storage, Baseboards, Cathedral Ceiling(s), Ceiling Fan(s), High Ceilings, High Speed Internet, Walk-In Closet(s), Office/Study
Heating Central, Fireplace(s)
Cooling Central Air, Ceiling Fan(s)
Flooring Tile, Vinyl
Fireplace true
Appliance Electric Water Heater, Dishwasher, Refrigerator, Self Cleaning Oven
Exterior
Exterior Feature Sprinkler, Rain Gutters
Parking Features 2 Car Garage, Front Entrance, RV Access/Parking, Garage Door Opener
Garage Spaces 2.0
Fence Back Yard, Privacy
Pool None
Utilities Available Cable Available, Underground Utilities
View Y/N No
Roof Type Shingle
Total Parking Spaces 2
Garage Yes
Building
Lot Description Central Access
Faces East on Hwy 98 to left on E. Bay Blvd to right on Via Conquistadores. Home will be on the right
Story 1
Water Public
Structure Type Frame
New Construction No
Others
HOA Fee Include Association
Tax ID 022S27521800A000320
Security Features Smoke Detector(s)
Read Less Info
Want to know what your home might be worth? Contact us for a FREE valuation!

Our team is ready to help you sell your home for the highest possible price ASAP

Find out why customers are choosing LPT Realty to meet their real estate needs
Learn More About LPT Realty






