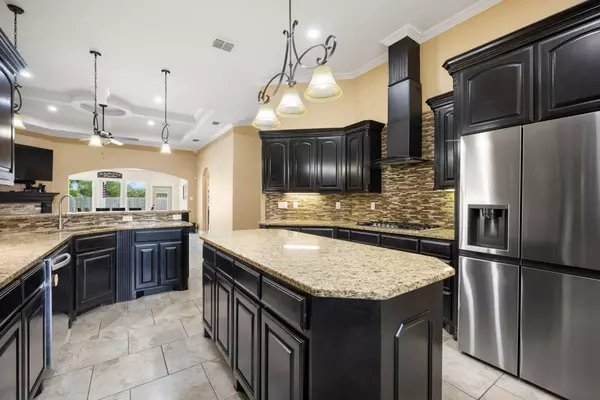$569,900
For more information regarding the value of a property, please contact us for a free consultation.
4 Beds
4 Baths
3,051 SqFt
SOLD DATE : 08/30/2024
Key Details
Property Type Single Family Home
Sub Type Detached
Listing Status Sold
Purchase Type For Sale
Square Footage 3,051 sqft
Price per Sqft $185
Subdivision Graford Place
MLS Listing ID 443436
Sold Date 08/30/24
Style Mediterranean
Bedrooms 4
Full Baths 3
Half Baths 1
HOA Y/N No
Year Built 2015
Lot Size 9,147 Sqft
Acres 0.21
Property Description
OPEN HOUSE - Sunday 7/14 from 1-3PM
Immerse yourself in the perfect blend of space, luxury and relaxation in the heart of the Southside. Sprawling over 3,000 sq ft, this home offers ample space to relax and entertain. Step inside the welcoming foyer and be greeted by expansive living areas bathed in natural light. Large windows showcase stunning views of your private backyard oasis, complete with a sparkling pool. 4 well-appointed bedrooms ensure a peaceful retreat for everyone. 3.5 bathrooms offer convenience and privacy. This exceptional residence offers a dedicated office, a bonus room - perfect for a media room or playroom, a luxurious master suite with spa-like bathroom and a gourmet kitchen featuring stainless steel appliances, including a gas stovetop and double oven. Beyond functionality, this home prioritizes efficiency. Enjoy significant energy savings with a state-of-the-art solar panel system. And for complete peace of mind, a full-home Generac generator.
Location
State TX
County Nueces
Interior
Interior Features Air Filtration, Home Office, Jetted Tub, Open Floorplan, Cable TV, Breakfast Bar, Ceiling Fan(s), Kitchen Island
Heating Central, Electric
Cooling Central Air
Flooring Carpet, Tile
Fireplace No
Appliance Double Oven, Dishwasher, Gas Cooktop, Disposal, Microwave, Range Hood
Laundry Dryer Hookup
Exterior
Exterior Feature Storage
Parking Features Concrete, Garage, Garage Door Opener
Fence Wood
Pool In Ground, Pool
Utilities Available Natural Gas Available, Sewer Available, Water Available
Roof Type Shingle
Porch Covered, Patio
Total Parking Spaces 3
Building
Lot Description Other
Story 1
Entry Level One
Foundation Slab
Sewer Public Sewer
Water Public
Architectural Style Mediterranean
Level or Stories One
Additional Building Storage
Schools
Elementary Schools Club Estates
Middle Schools Grant
High Schools Veterans Memorial
School District Corpus Christi Isd
Others
Tax ID 289100040260
Security Features Security System Owned,Security System,Smoke Detector(s)
Acceptable Financing Cash, Conventional, FHA, VA Loan
Listing Terms Cash, Conventional, FHA, VA Loan
Financing VA
Read Less Info
Want to know what your home might be worth? Contact us for a FREE valuation!

Our team is ready to help you sell your home for the highest possible price ASAP
Bought with Coastal Bend Real Estate

Find out why customers are choosing LPT Realty to meet their real estate needs
Learn More About LPT Realty






