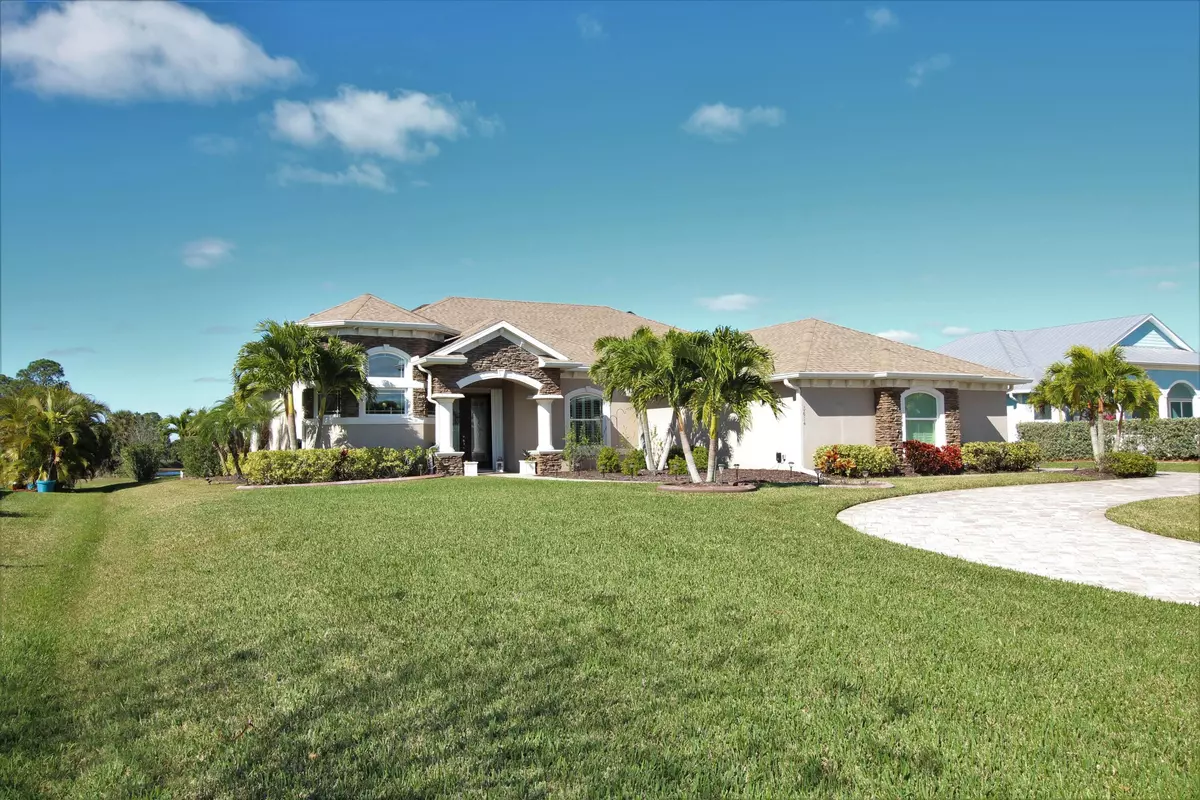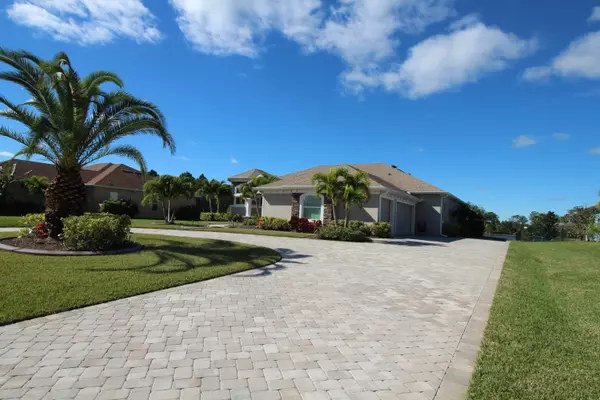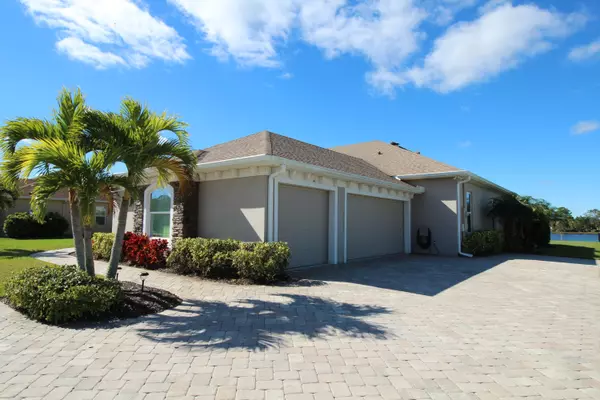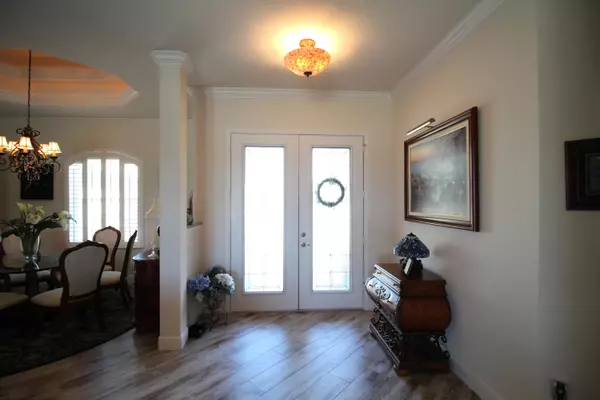$945,000
$968,900
2.5%For more information regarding the value of a property, please contact us for a free consultation.
4 Beds
3 Baths
2,698 SqFt
SOLD DATE : 09/16/2024
Key Details
Sold Price $945,000
Property Type Single Family Home
Sub Type Single Family Residence
Listing Status Sold
Purchase Type For Sale
Square Footage 2,698 sqft
Price per Sqft $350
MLS Listing ID 1003706
Sold Date 09/16/24
Style Contemporary
Bedrooms 4
Full Baths 3
HOA Fees $82/qua
HOA Y/N Yes
Total Fin. Sqft 2698
Originating Board Space Coast MLS (Space Coast Association of REALTORS®)
Year Built 2016
Tax Year 2022
Lot Size 0.670 Acres
Acres 0.67
Property Description
Discover your dream 4-bed, 3-bath home on a 0.67-acre lot in a gated community Reserve at Lake Washington in Melbourne, FL. The grand circular driveway and 3 car garage set the tone.
Inside, a triple-tray ceiling great room with retractable doors opens to the pool. The custom kitchen and dining area boast beautiful cabinets and a central prep island.
Spacious bedrooms feature dual closets, and the primary bedroom, with a luxurious bathroom and double tray ceilings, opens to the pool area.
Step outside to a serene pool space with a covered outdoor kitchen. The vast backyard offers a scenic view of the lake to enjoy the sunsets.
This home, featuring 11-foot ceilings and integrated sound speakers, invites you to experience luxury living. With new water softener system for entire house was installed in April 2024.
Don't miss this chance to make this extraordinary property your own!
Location
State FL
County Brevard
Area 321 - Lake Washington/S Of Post
Direction From I-95 South, take exit 183 for FL-518/Eau Gallie Blvd toward Melbourne/Indian Harbour Beach make a left at the light. Turn left onto N John Rodes Blvd. Turn left onto Aurora Rd. Turn right onto Harlock Rd. Turn left onto Lake Washington Rd. Turn right onto Washington Dr. Turn left onto Province Dr. Drive through community gate. The house will be on the left hand side.
Rooms
Primary Bedroom Level Main
Bedroom 2 Main
Bedroom 3 Main
Bedroom 4 Main
Dining Room Main
Kitchen Main
Interior
Interior Features Breakfast Bar, Breakfast Nook, Ceiling Fan(s), Entrance Foyer, His and Hers Closets, Kitchen Island, Pantry, Primary Bathroom - Shower No Tub, Walk-In Closet(s)
Heating Central, Electric
Cooling Attic Fan, Central Air, Electric
Flooring Carpet, Tile, Wood
Furnishings Unfurnished
Appliance Dishwasher, Disposal, Electric Cooktop, Electric Oven, Microwave, Refrigerator, Water Softener Owned
Laundry Electric Dryer Hookup, Washer Hookup
Exterior
Exterior Feature Outdoor Kitchen, Impact Windows, Storm Shutters
Parking Features Attached, Circular Driveway, Garage, Garage Door Opener
Garage Spaces 3.0
Pool In Ground, Salt Water, Screen Enclosure
Utilities Available Cable Connected, Electricity Connected, Water Connected
Amenities Available None
View Lake
Roof Type Shingle
Present Use Residential,Single Family
Street Surface Asphalt
Porch Covered, Patio, Screened
Road Frontage Private Road
Garage Yes
Building
Lot Description Few Trees, Sprinklers In Front, Sprinklers In Rear
Faces East
Story 1
Sewer Septic Tank
Water Public
Architectural Style Contemporary
Level or Stories One
Additional Building Outdoor Kitchen
New Construction No
Schools
Elementary Schools Sabal
High Schools Eau Gallie
Others
HOA Name WOODSHIRE PRESERVE REPLAT
HOA Fee Include Other
Senior Community No
Tax ID 27-36-03-Vv-0000b.0-0031.00
Security Features Carbon Monoxide Detector(s),Smoke Detector(s)
Acceptable Financing Cash, Conventional, FHA, VA Loan
Listing Terms Cash, Conventional, FHA, VA Loan
Special Listing Condition Homestead
Read Less Info
Want to know what your home might be worth? Contact us for a FREE valuation!

Our team is ready to help you sell your home for the highest possible price ASAP

Bought with RE/MAX Alternative Realty

Find out why customers are choosing LPT Realty to meet their real estate needs
Learn More About LPT Realty






