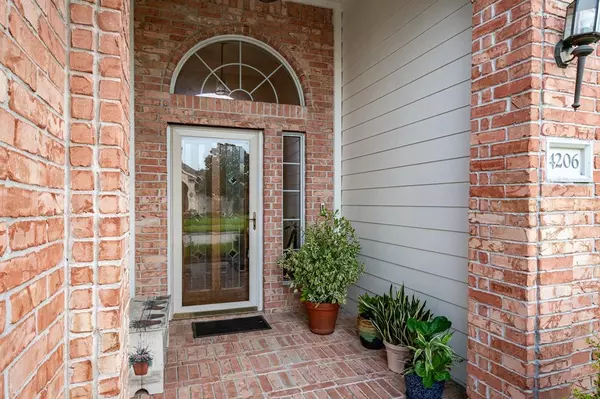$285,000
For more information regarding the value of a property, please contact us for a free consultation.
3 Beds
2 Baths
2,101 SqFt
SOLD DATE : 09/24/2024
Key Details
Property Type Single Family Home
Listing Status Sold
Purchase Type For Sale
Square Footage 2,101 sqft
Price per Sqft $132
Subdivision Country Club Oaks Sec 17 Amd
MLS Listing ID 37713811
Sold Date 09/24/24
Style Traditional
Bedrooms 3
Full Baths 2
HOA Fees $42/ann
HOA Y/N 1
Year Built 2002
Annual Tax Amount $5,968
Tax Year 2023
Lot Size 6,897 Sqft
Acres 0.1583
Property Description
Elegant 3-Bedroom Home in Prime Location! Enjoy unparalleled convenience with proximity to top shopping destinations, a diverse array of restaurants, doctors' offices and Methodist Hospital. Everything you need is just a short drive away. Also, easy access to a walking trail in the median of Emmett Hutto Blvd. Nestled in a coveted gated community, this updated and elegant 3-bedroom, 2-bathroom, 2 car garage residence offers the perfect blend of comfort and sophistication. Situated on a fenced corner lot, this meticulously maintained home has been lovingly cared for by its original owner. Home features formal dining room, study, plantation shutters, tile, carpet, engineered wood flooring, and fireplace in the den. Kitchen has an island and space for a breakfast table. Master bath includes tub, separate shower and double vanities. New roof was installed 2017. New A/C was installed 2018. Home was professionally landscaped in Spring 2024.
Location
State TX
County Harris
Area Baytown/Harris County
Rooms
Bedroom Description All Bedrooms Down
Interior
Interior Features Fire/Smoke Alarm, High Ceiling
Heating Central Gas
Cooling Central Electric
Flooring Carpet, Engineered Wood, Tile
Fireplaces Number 1
Exterior
Exterior Feature Back Yard, Back Yard Fenced
Parking Features Attached Garage
Garage Spaces 2.0
Roof Type Composition
Private Pool No
Building
Lot Description Subdivision Lot
Story 1
Foundation Slab
Lot Size Range 0 Up To 1/4 Acre
Builder Name D R HORTON
Sewer Public Sewer
Water Public Water
Structure Type Brick
New Construction No
Schools
Elementary Schools Travis Elementary School (Goose Creek)
Middle Schools Baytown Junior High School
High Schools Lee High School (Goose Creek)
School District 23 - Goose Creek Consolidated
Others
Senior Community No
Restrictions Deed Restrictions
Tax ID 121-088-000-0001
Energy Description Ceiling Fans
Tax Rate 2.5477
Disclosures Sellers Disclosure
Special Listing Condition Sellers Disclosure
Read Less Info
Want to know what your home might be worth? Contact us for a FREE valuation!

Our team is ready to help you sell your home for the highest possible price ASAP

Bought with Krisher McKay, Inc. REALTORS

Find out why customers are choosing LPT Realty to meet their real estate needs
Learn More About LPT Realty






