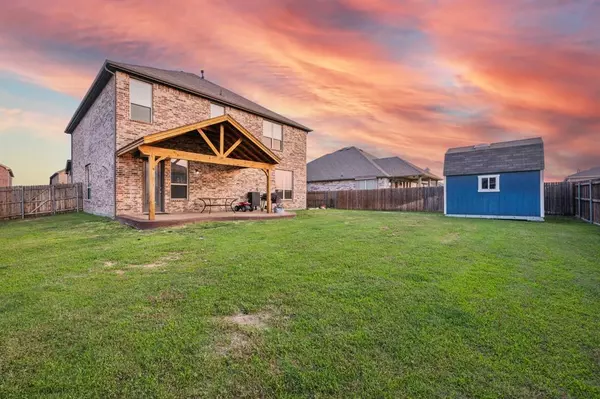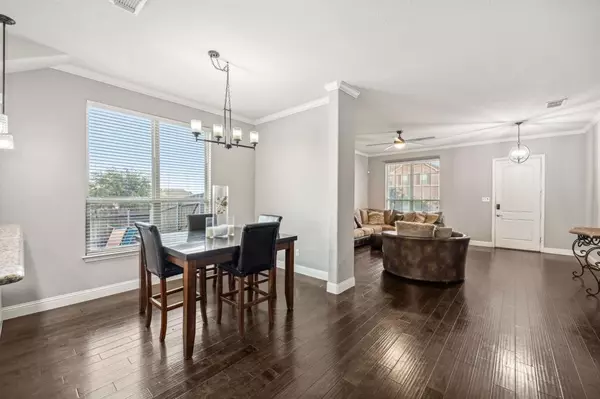$525,000
For more information regarding the value of a property, please contact us for a free consultation.
5 Beds
5 Baths
3,780 SqFt
SOLD DATE : 10/08/2024
Key Details
Property Type Single Family Home
Sub Type Single Family Residence
Listing Status Sold
Purchase Type For Sale
Square Footage 3,780 sqft
Price per Sqft $138
Subdivision Bozman Farm Estates Ph 3
MLS Listing ID 20622733
Sold Date 10/08/24
Style Traditional
Bedrooms 5
Full Baths 4
Half Baths 1
HOA Fees $45/ann
HOA Y/N Mandatory
Year Built 2016
Annual Tax Amount $10,898
Lot Size 9,757 Sqft
Acres 0.224
Property Description
*MOTIVATED SELLER* 3.375% loan assumption available. Buyer closing costs or a rate buy down available with an acceptable offer. Priced below tax assessed value! This home is on a spacious corner lot just minutes from Lake Ray Hubbard!! It boasts 5 bedrooms, 4.5 baths, a media room, a game room, and a 3-car garage. Custom features include cared for hardwood floors, decorative lighting, iron balusters, designer paint colors, and crown molding. Perfect for entertaining, the home offers a spacious formal dining room, a large kitchen with granite countertops, stainless steel appliances, a breakfast bar, and a gas range. The family room features a custom electric fireplace and an abundance of natural light. Private downstairs master suite includes his-and-hers sinks, a separate shower, and a walk-in closet. Generously sized secondary bedrooms, as well as the media and game rooms, are located upstairs. The massive backyard features a covered patio and a storage shed with six electric outlets
Location
State TX
County Collin
Community Community Pool, Jogging Path/Bike Path, Lake, Park, Playground
Direction From PGBT East take the exit for Merritt Rd and turn left, right on Pleasant Valley Rd, right on Elm Grove Rd, left on Whiteley Rd, left on Vinson Rd, left on FM 544, right on Collins Blvd, left on Saddle Ridge, right on Coyote Ridge, home is on right.
Rooms
Dining Room 1
Interior
Interior Features Cable TV Available, Decorative Lighting, High Speed Internet Available
Heating Central, Natural Gas, Zoned
Cooling Ceiling Fan(s), Central Air
Flooring Carpet, Ceramic Tile, Wood
Fireplaces Number 1
Fireplaces Type Decorative, Gas Logs, Gas Starter
Appliance Dishwasher, Disposal, Gas Range, Gas Water Heater, Microwave, Plumbed For Gas in Kitchen, Refrigerator, Tankless Water Heater, Vented Exhaust Fan
Heat Source Central, Natural Gas, Zoned
Exterior
Exterior Feature Covered Deck, Covered Patio/Porch, Rain Gutters
Garage Spaces 3.0
Fence Wood
Community Features Community Pool, Jogging Path/Bike Path, Lake, Park, Playground
Utilities Available City Sewer, City Water, Concrete, Curbs, Sidewalk
Roof Type Composition
Total Parking Spaces 3
Garage Yes
Building
Lot Description Corner Lot, Few Trees, Landscaped, Lrg. Backyard Grass, Sprinkler System, Subdivision
Story Two
Foundation Slab
Level or Stories Two
Structure Type Brick,Rock/Stone
Schools
Elementary Schools Wally Watkins
High Schools Wylie East
School District Wylie Isd
Others
Ownership See Agent
Acceptable Financing Cash, Conventional, FHA, VA Loan
Listing Terms Cash, Conventional, FHA, VA Loan
Financing Conventional
Read Less Info
Want to know what your home might be worth? Contact us for a FREE valuation!

Our team is ready to help you sell your home for the highest possible price ASAP

©2025 North Texas Real Estate Information Systems.
Bought with Selvaraju Ramaswamy • All City Real Estate Ltd. Co
Find out why customers are choosing LPT Realty to meet their real estate needs
Learn More About LPT Realty






