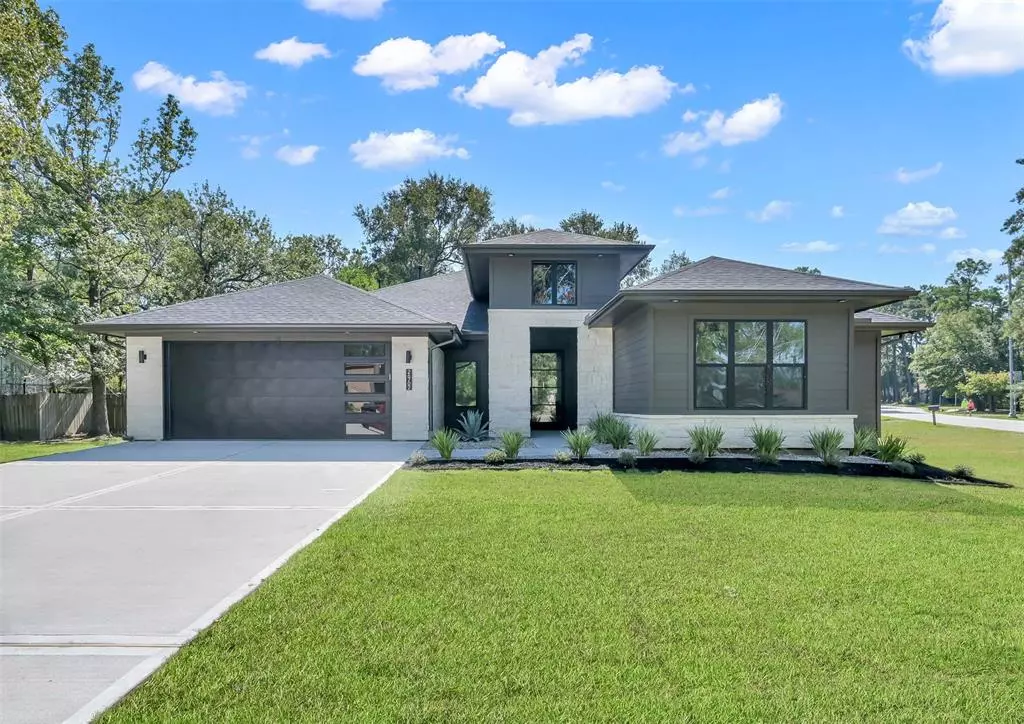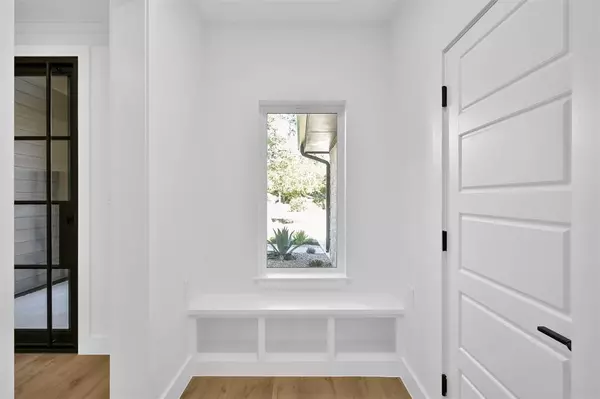$522,999
For more information regarding the value of a property, please contact us for a free consultation.
4 Beds
3.1 Baths
2,987 SqFt
SOLD DATE : 10/24/2024
Key Details
Property Type Single Family Home
Listing Status Sold
Purchase Type For Sale
Square Footage 2,987 sqft
Price per Sqft $172
Subdivision Oak Ridge North 05
MLS Listing ID 10319183
Sold Date 10/24/24
Style Contemporary/Modern
Bedrooms 4
Full Baths 3
Half Baths 1
Year Built 2024
Annual Tax Amount $3,381
Tax Year 2023
Lot Size 0.367 Acres
Acres 0.3667
Property Description
Introducing your dream home in Oak Ridge North! This gorgeous new home is in a desirable community and just minutes away from The Woodlands Mall and Waterway. Enjoy living in a conveniently located and desirable area in your brand new home with quality finishes and attention to detail. Luxury vinyl plank flooring throughout, quartz countertops and an oversized primary shower and soaking tub are just some of the attractive details of this elegantly designed home. Oversized, corner lot with a large covered patio and room for a pool! This home has a thoughtfully laid out, single story floorplan just waiting to impress your guests. The kitchen features a sun soaked breakfast nook, pot filler, under cabinet lighting, a butler's pantry adjacent to your formal dining room with a wine cooler and a walk in pantry. Don't miss out, this builder has a reputation for quality and you won't be disappointed!
Location
State TX
County Montgomery
Area Spring Northeast
Rooms
Bedroom Description All Bedrooms Down,En-Suite Bath,Primary Bed - 1st Floor,Walk-In Closet
Other Rooms 1 Living Area, Breakfast Room, Butlers Pantry, Entry, Formal Dining, Formal Living, Living Area - 1st Floor
Master Bathroom Full Secondary Bathroom Down, Half Bath, Primary Bath: Double Sinks, Primary Bath: Separate Shower, Primary Bath: Soaking Tub, Secondary Bath(s): Tub/Shower Combo
Kitchen Breakfast Bar, Butler Pantry, Island w/o Cooktop, Kitchen open to Family Room, Pantry, Pot Filler, Second Sink, Soft Closing Cabinets, Soft Closing Drawers, Under Cabinet Lighting, Walk-in Pantry
Interior
Interior Features Alarm System - Owned, Fire/Smoke Alarm, Formal Entry/Foyer, High Ceiling, Wine/Beverage Fridge
Heating Central Gas
Cooling Central Electric
Flooring Tile, Vinyl Plank
Fireplaces Number 1
Fireplaces Type Gaslog Fireplace
Exterior
Exterior Feature Back Yard, Covered Patio/Deck, Private Driveway, Sprinkler System
Parking Features Attached Garage
Garage Spaces 2.0
Garage Description Auto Garage Door Opener, Double-Wide Driveway
Roof Type Composition
Private Pool No
Building
Lot Description Corner, Subdivision Lot
Story 1
Foundation Slab
Lot Size Range 1/4 Up to 1/2 Acre
Builder Name Right Door Capital
Sewer Public Sewer
Water Public Water
Structure Type Cement Board,Stone
New Construction Yes
Schools
Elementary Schools Oak Ridge Elementary School (Conroe)
Middle Schools Irons Junior High School
High Schools Oak Ridge High School
School District 11 - Conroe
Others
Senior Community No
Restrictions Deed Restrictions
Tax ID 7640-05-53400
Energy Description Attic Vents,Ceiling Fans,Digital Program Thermostat,Energy Star Appliances,Insulated/Low-E windows,Insulation - Batt,Insulation - Blown Fiberglass
Acceptable Financing Cash Sale, Conventional, FHA, VA
Tax Rate 1.98
Disclosures Owner/Agent
Listing Terms Cash Sale, Conventional, FHA, VA
Financing Cash Sale,Conventional,FHA,VA
Special Listing Condition Owner/Agent
Read Less Info
Want to know what your home might be worth? Contact us for a FREE valuation!

Our team is ready to help you sell your home for the highest possible price ASAP

Bought with ABSOLUTE Realty Group Inc.
Find out why customers are choosing LPT Realty to meet their real estate needs
Learn More About LPT Realty






