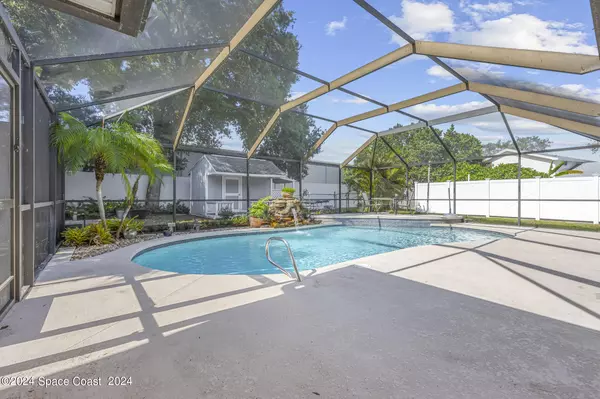$379,000
$379,000
For more information regarding the value of a property, please contact us for a free consultation.
4 Beds
2 Baths
1,648 SqFt
SOLD DATE : 10/25/2024
Key Details
Sold Price $379,000
Property Type Single Family Home
Sub Type Single Family Residence
Listing Status Sold
Purchase Type For Sale
Square Footage 1,648 sqft
Price per Sqft $229
Subdivision Loveridge Heights Subd
MLS Listing ID 1022200
Sold Date 10/25/24
Bedrooms 4
Full Baths 2
HOA Y/N No
Total Fin. Sqft 1648
Originating Board Space Coast MLS (Space Coast Association of REALTORS®)
Year Built 1951
Annual Tax Amount $1,375
Tax Year 2022
Lot Size 0.280 Acres
Acres 0.28
Property Description
Motivated Seller! Come take a look at this 4 bedroom POOL home centrally located on a .28 acre lot! This home is walking distance to Ballard Park featuring a public boat ramp, water views, basketball courts, pavilions and more! This home has a unique floorpan with a full bathroom and bedroom on the opposite end of the house that could be ideal for an in-law suite. The enclosed Florida room is under air and very well insulated perfect for entertaining. Beautiful pool area with screen enclosure, rock waterfall and ample outdoor space. New roof 2022, New HWH 2024, Updated electrical panel, and very well maintained AC system. Located on a quiet dead end street with no through traffic and room for boat/RV parking on the side of the home. This home is a great opportunity for an investor looking to add a rental to their portfolio or a buyer looking to put their own finishing touches on it and make it their own. Located close to great restaurants, EGAD, downtown Melbourne, and less then 15 minutes away from the beach! Schedule your showing today!
Location
State FL
County Brevard
Area 323 - Eau Gallie
Direction From Eau Gallie Blvd, head south on US1 and Turn left onto Ballard Dr. Make first right onto Howard Ln and home will be on the right.
Interior
Interior Features Ceiling Fan(s), Guest Suite, In-Law Floorplan, Primary Bathroom - Tub with Shower, Split Bedrooms
Heating Central
Cooling Central Air
Flooring Laminate, Tile
Furnishings Unfurnished
Appliance Dishwasher, Electric Range, Microwave, Refrigerator
Laundry In Garage
Exterior
Exterior Feature ExteriorFeatures
Parking Features Attached Carport, Garage, RV Access/Parking
Garage Spaces 1.0
Carport Spaces 2
Fence Chain Link, Vinyl
Pool In Ground, Private, Screen Enclosure, Waterfall
Utilities Available Electricity Connected, Sewer Connected, Water Connected
Roof Type Shingle
Present Use Residential,Single Family
Street Surface Paved
Porch Patio, Rear Porch, Screened
Garage Yes
Building
Lot Description Dead End Street
Faces East
Story 1
Sewer Public Sewer
Water Public
Level or Stories One
Additional Building Shed(s)
New Construction No
Schools
Elementary Schools Harbor City
High Schools Melbourne
Others
Senior Community No
Tax ID 27-37-21-Em-00017.0-0001.00
Acceptable Financing Cash, Conventional
Listing Terms Cash, Conventional
Special Listing Condition Standard
Read Less Info
Want to know what your home might be worth? Contact us for a FREE valuation!

Our team is ready to help you sell your home for the highest possible price ASAP

Bought with Avanti Way Realty LLC

Find out why customers are choosing LPT Realty to meet their real estate needs
Learn More About LPT Realty






