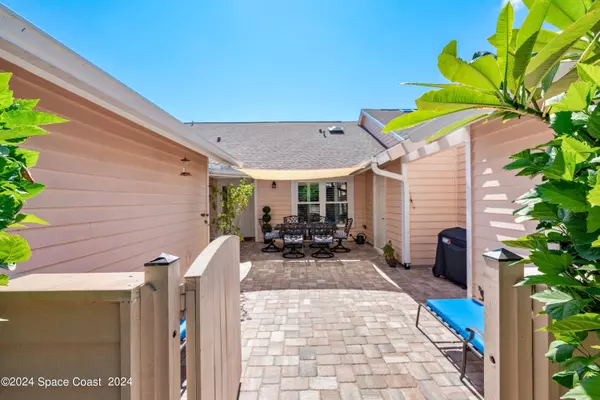$497,000
$500,000
0.6%For more information regarding the value of a property, please contact us for a free consultation.
3 Beds
2 Baths
1,792 SqFt
SOLD DATE : 10/29/2024
Key Details
Sold Price $497,000
Property Type Townhouse
Sub Type Townhouse
Listing Status Sold
Purchase Type For Sale
Square Footage 1,792 sqft
Price per Sqft $277
Subdivision Quail Ridge At Suntree Suntree Pud Stage 5 Tract 4
MLS Listing ID 1025703
Sold Date 10/29/24
Style Villa
Bedrooms 3
Full Baths 2
HOA Fees $443/mo
HOA Y/N Yes
Total Fin. Sqft 1792
Originating Board Space Coast MLS (Space Coast Association of REALTORS®)
Year Built 1988
Annual Tax Amount $2,976
Tax Year 2022
Lot Size 4,356 Sqft
Acres 0.1
Property Description
Welcome to this stunning, completely remodeled 3-bedroom, 2-bath townhome nestled in the highly sought-after Quail Ridge community within Suntree Country Club. From the moment you step inside, you'll be greeted by modern elegance, with brand new flooring flowing seamlessly throughout the home, offering a fresh and inviting atmosphere.
The kitchen is a chef's dream, featuring brand new cabinetry, sleek countertops, and state-of-the-art appliances. Both bathrooms have been tastefully renovated, offering spa-like comfort with contemporary finishes. The home also boasts all-new plumbing and impact-resistant windows, ensuring peace of mind and energy efficiency.
Additional highlights include beautiful plantation shutters that add a touch of classic sophistication to every room. The open floor plan is perfect for both entertaining and everyday living, and the home's thoughtful design makes it feel bright and spacious.
Located in the heart of Suntree Country Club, you'll enjoy... access to a premier lifestyle with 36 holes of championship golf, a newly renovated, state-of-the-art clubhouse, a cutting-edge practice facility, and a modern gym. This townhome offers the perfect blend of luxury living and a vibrant, active community.
Don't miss the opportunity to make this meticulously upgraded home your own!
Location
State FL
County Brevard
Area 218 - Suntree S Of Wickham
Direction Wickham Road to St. Andrews, Right on Ridgeway St., 1st Left to Ridge Lake Drive, 1st Right to continue on Ridge Lake Drive, Property is located just left of the Corner Lot.
Interior
Interior Features Breakfast Bar, Built-in Features, Ceiling Fan(s), Open Floorplan, Primary Bathroom -Tub with Separate Shower, Smart Thermostat, Split Bedrooms, Vaulted Ceiling(s), Walk-In Closet(s)
Heating Central, Electric
Cooling Central Air
Flooring Tile
Furnishings Unfurnished
Appliance Convection Oven, Dishwasher, Dryer, Electric Cooktop, Electric Oven, Microwave, Refrigerator, Washer, Wine Cooler
Laundry In Unit, Lower Level
Exterior
Exterior Feature Courtyard, Impact Windows
Parking Features Garage
Garage Spaces 2.0
Pool Community, Fenced
Utilities Available Cable Available, Electricity Available, Water Available, Water Connected
Amenities Available Clubhouse, Maintenance Grounds, Maintenance Structure, Management - Full Time, Management - Off Site, Security
View Other
Roof Type Shingle
Present Use Residential
Street Surface Asphalt
Porch Patio, Side Porch
Garage Yes
Building
Lot Description Corner Lot, Cul-De-Sac, Dead End Street, Few Trees, Sprinklers In Front, Sprinklers In Rear, Zero Lot Line
Faces North
Story 1
Sewer Public Sewer
Water Public
Architectural Style Villa
Level or Stories One
Additional Building Other
New Construction No
Schools
Elementary Schools Suntree
High Schools Viera
Others
Pets Allowed Yes
HOA Name QUAIL RIDGE AT SUNTREE SUNTREE
HOA Fee Include Insurance,Maintenance Grounds,Maintenance Structure,Pest Control,Trash,Other
Senior Community No
Tax ID 26-36-23-Ny-00000.0-0243.00
Security Features Smoke Detector(s)
Acceptable Financing Cash, Conventional
Listing Terms Cash, Conventional
Special Listing Condition Standard
Read Less Info
Want to know what your home might be worth? Contact us for a FREE valuation!

Our team is ready to help you sell your home for the highest possible price ASAP

Bought with Ellingson Properties

Find out why customers are choosing LPT Realty to meet their real estate needs
Learn More About LPT Realty






