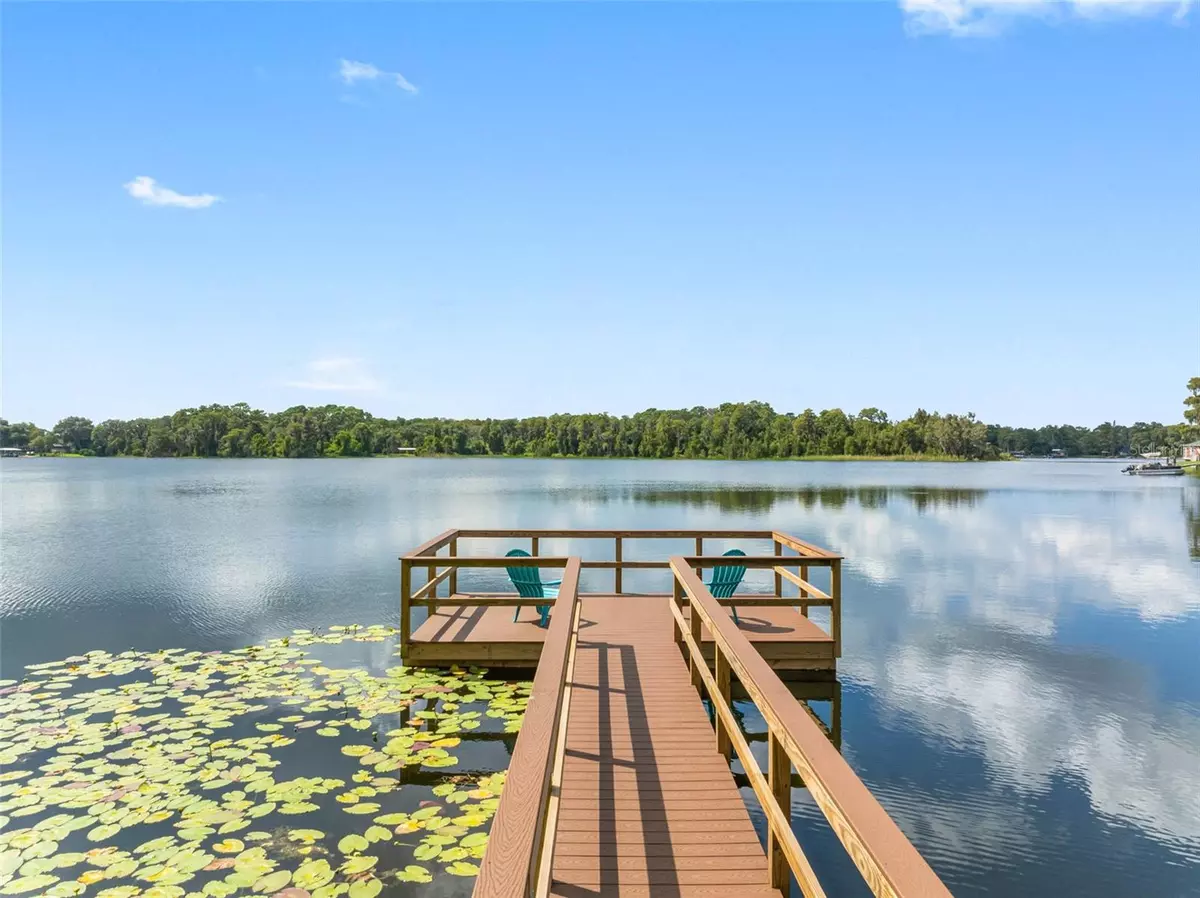$1,275,000
$1,399,000
8.9%For more information regarding the value of a property, please contact us for a free consultation.
4 Beds
3 Baths
3,022 SqFt
SOLD DATE : 10/25/2024
Key Details
Sold Price $1,275,000
Property Type Single Family Home
Sub Type Single Family Residence
Listing Status Sold
Purchase Type For Sale
Square Footage 3,022 sqft
Price per Sqft $421
Subdivision Unplatted
MLS Listing ID T3531019
Sold Date 10/25/24
Bedrooms 4
Full Baths 3
HOA Y/N No
Originating Board Stellar MLS
Year Built 1980
Annual Tax Amount $524
Lot Size 1.890 Acres
Acres 1.89
Lot Dimensions 146x200
Property Description
Don't miss this stunning, newly remodeled home on Rainbow Lake, blending eclectic modern and farmhouse styles. The main floor has been meticulously updated, featuring a fresh neutral palette and natural wood-look LVT flooring throughout. Step through the new exterior door into a bright, inviting main living area. The living room showcases a beautifully preserved vaulted tongue-and-groove cedar ceiling, complete with striking beams and a charming stone fireplace framed by glass panel doors that lead to a screened porch overlooking the expansive 48-acre ski lake. The primary suite is a true retreat, boasting a private deck accessed through two sliding doors—perfect for enjoying your morning coffee amidst nature. An oversized walk-in closet offers endless customization options. The luxurious primary bathroom features a freestanding tile shower with glass doors, dual vanities, and stylish farmhouse lighting. Two additional rooms on the first floor to be used as bedrooms or office, both share a modernized bathroom equipped with a tub/shower combo and a new vanity. All bathrooms and the laundry room showcase updated onyx tile flooring. The kitchen is a chef's dream, featuring soft-close cabinets, stunning Calcutta quartz countertops, and industrial-style pendant lighting that beautifully anchors the cozy breakfast nook. The second floor offers versatile space, perfect for a guest suite or potential rental income, with private access through the garage or laundry room. It includes a fourth bedroom with a tongue-and-groove cedar ceiling, a full bathroom with a renovated vanity, and a complete kitchen and living area. Fresh paint, raised ceilings, recessed lighting, and newer laminate floors enhance this inviting space, complemented by an arched picture window and access to its own elevated crow's nest. Imagine living in this tranquil setting, complete with a brand-new 72-foot composite dock for your boat. Recent upgrades include a newer HVAC system (2021) and complete first-floor ductwork. Additional features include a generator, water softener, attached 2-car garage, and a spacious 3-car carport. Situated on 4.06 acres (with 1.89 acres of buildable land and ownership extending into the lake), this property has no HOA. The exterior was painted in 2024, and the front yard has been newly sodded and landscaped, all within a private gated drive. Conveniently located near Veterans Expressway, downtown Tampa, Tampa International Airport, International Plaza for shopping, restaurants, medical facilities and minutes to the sandy white beaches of Florida's gulf coast. This home offers both tranquility and accessibility. Don't let this opportunity slip away!
Location
State FL
County Hillsborough
Community Unplatted
Zoning ASC-1
Rooms
Other Rooms Formal Dining Room Separate, Formal Living Room Separate, Interior In-Law Suite w/Private Entry
Interior
Interior Features Ceiling Fans(s), Eat-in Kitchen, High Ceilings, Primary Bedroom Main Floor, Skylight(s), Solid Surface Counters, Split Bedroom, Stone Counters, Thermostat, Vaulted Ceiling(s), Walk-In Closet(s)
Heating Electric
Cooling Central Air
Flooring Laminate, Luxury Vinyl
Fireplaces Type Decorative, Living Room, Stone
Fireplace true
Appliance Dishwasher, Range, Refrigerator, Water Softener
Laundry Electric Dryer Hookup, Inside, Laundry Room, Washer Hookup
Exterior
Exterior Feature Balcony, Lighting, Rain Gutters, Sliding Doors
Parking Features Boat, Covered, Driveway, Garage Door Opener, Oversized
Garage Spaces 2.0
Utilities Available Cable Available, Electricity Available, Propane, Sewer Connected, Water Available
Waterfront Description Lake
View Y/N 1
Water Access 1
Water Access Desc Lake
View Water
Roof Type Shingle
Porch Deck, Rear Porch, Side Porch
Attached Garage true
Garage true
Private Pool No
Building
Lot Description Conservation Area, Oversized Lot, Private
Story 2
Entry Level Two
Foundation Crawlspace, Slab
Lot Size Range 1 to less than 2
Sewer Septic Tank
Water Well
Structure Type Block,Cedar,Concrete
New Construction false
Schools
Elementary Schools Heritage-Hb
Middle Schools Sergeant Smith Middle-Hb
High Schools Steinbrenner High School
Others
Senior Community No
Ownership Fee Simple
Acceptable Financing Cash, Conventional, VA Loan
Listing Terms Cash, Conventional, VA Loan
Special Listing Condition None
Read Less Info
Want to know what your home might be worth? Contact us for a FREE valuation!

Our team is ready to help you sell your home for the highest possible price ASAP

© 2025 My Florida Regional MLS DBA Stellar MLS. All Rights Reserved.
Bought with KELLER WILLIAMS TAMPA PROP.
Find out why customers are choosing LPT Realty to meet their real estate needs
Learn More About LPT Realty

