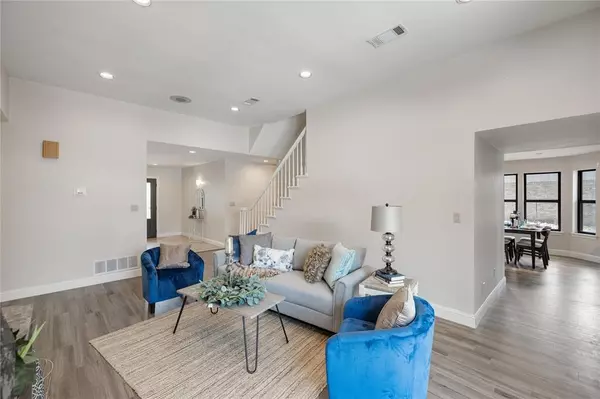$525,000
For more information regarding the value of a property, please contact us for a free consultation.
4 Beds
3 Baths
3,011 SqFt
SOLD DATE : 10/30/2024
Key Details
Property Type Single Family Home
Sub Type Single Family Residence
Listing Status Sold
Purchase Type For Sale
Square Footage 3,011 sqft
Price per Sqft $174
Subdivision Country North Estates
MLS Listing ID 20707986
Sold Date 10/30/24
Style Traditional
Bedrooms 4
Full Baths 3
HOA Y/N None
Year Built 1990
Annual Tax Amount $10,796
Lot Size 0.254 Acres
Acres 0.254
Property Description
Discover this beautifully unique home in Carrollton ISD, ideally located near I-35 and George Bush Hwy for easy access throughout the metroplex. Featuring a versatile floorplan, this home offers bedrooms with ensuite bathrooms both upstairs and downstairs. Enjoy a spacious central bathroom, connected to a pool room with direct access to the sparkling pool with a diving board, and a shaded courtyard with a gate for added privacy. The large kitchen boasts granite countertops and a cooktop with a griddle, perfect for family meals in the eat-in kitchen. Boasting an abundance of storage, this is truly a chef's dream. Relax in the secondary front living room, featuring a fireplace, perfect for a reading room, game room, or man cave. The spacious primary suite includes a luxurious jet tub and waterfall shower. Additional space above the garage can serve as a workshop, hideaway, or extra storage. The solar panels help reduce energy costs, too! Make this exceptional property your new home!
Location
State TX
County Dallas
Community Curbs, Sidewalks
Direction Head east on President George Bush Tpke E, Use the right lane to take the exit toward Old Denton Rd/McCoy Rd, Use the right lane to merge onto TX-190, Turn right onto Oakwood Dr, Turn left onto N Trail Dr, Turn left onto Meadow Creek Dr, Property will be on the left.
Rooms
Dining Room 2
Interior
Interior Features Built-in Features, Cable TV Available, Chandelier, Decorative Lighting, Double Vanity, Eat-in Kitchen, Granite Counters, High Speed Internet Available, In-Law Suite Floorplan, Open Floorplan, Pantry, Walk-In Closet(s), Wet Bar
Heating Central, Electric, Fireplace(s)
Cooling Ceiling Fan(s), Central Air, Electric
Flooring Carpet, Combination, Hardwood, Luxury Vinyl Plank, Tile
Fireplaces Number 2
Fireplaces Type Bedroom, Family Room, Gas, Gas Starter, Great Room, Living Room, Master Bedroom, Wood Burning
Equipment Call Listing Agent, Other
Appliance Dishwasher, Disposal, Electric Cooktop, Electric Oven, Electric Range, Electric Water Heater, Microwave
Heat Source Central, Electric, Fireplace(s)
Laundry Electric Dryer Hookup, In Kitchen, Utility Room, Full Size W/D Area, Washer Hookup
Exterior
Exterior Feature Courtyard, Covered Patio/Porch, Rain Gutters, Private Yard
Garage Spaces 2.0
Fence Back Yard, Privacy, Wood
Pool Diving Board, Fenced, In Ground, Outdoor Pool
Community Features Curbs, Sidewalks
Utilities Available City Sewer, City Water
Roof Type Composition,Shingle
Total Parking Spaces 2
Garage Yes
Private Pool 1
Building
Lot Description Few Trees, Interior Lot
Story One and One Half
Foundation Slab
Level or Stories One and One Half
Structure Type Brick
Schools
Elementary Schools Mccoy
Middle Schools Polk
High Schools Smith
School District Carrollton-Farmers Branch Isd
Others
Restrictions Deed
Ownership See Tax Records
Acceptable Financing Cash, Contact Agent, Conventional, FHA, VA Loan
Listing Terms Cash, Contact Agent, Conventional, FHA, VA Loan
Financing FHA
Special Listing Condition Aerial Photo, Deed Restrictions, Verify Flood Insurance, Verify Rollback Tax, Verify Tax Exemptions
Read Less Info
Want to know what your home might be worth? Contact us for a FREE valuation!

Our team is ready to help you sell your home for the highest possible price ASAP

©2024 North Texas Real Estate Information Systems.
Bought with Ivon Yanes • Monument Realty

Find out why customers are choosing LPT Realty to meet their real estate needs
Learn More About LPT Realty






