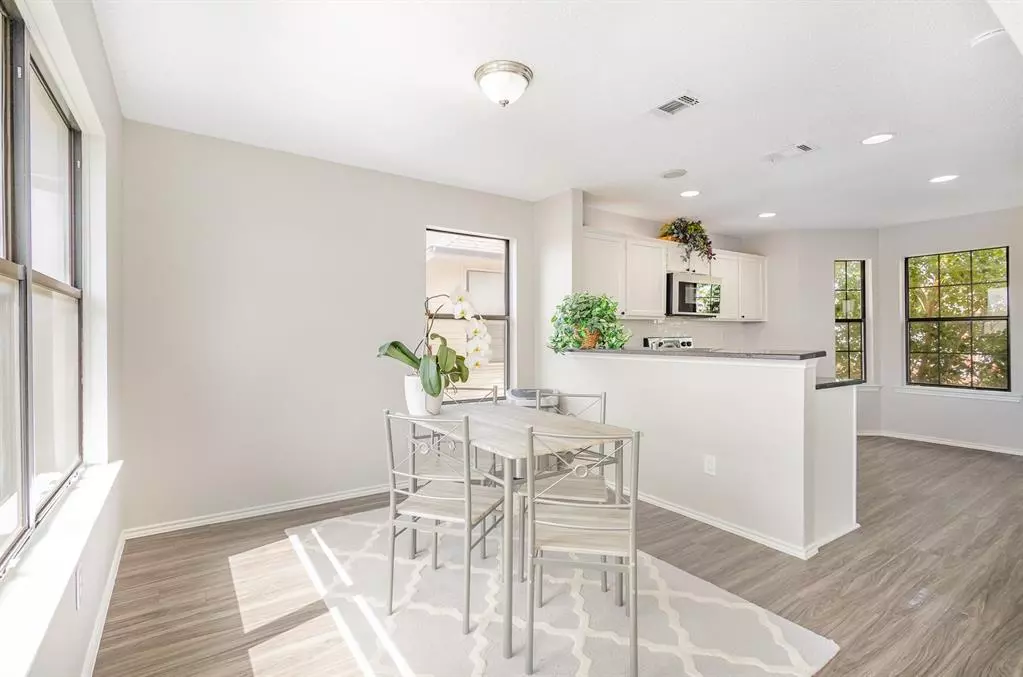$407,000
For more information regarding the value of a property, please contact us for a free consultation.
4 Beds
3 Baths
2,016 SqFt
SOLD DATE : 11/05/2024
Key Details
Property Type Single Family Home
Sub Type Single Family Residence
Listing Status Sold
Purchase Type For Sale
Square Footage 2,016 sqft
Price per Sqft $201
Subdivision Ruisseau Place Ph I
MLS Listing ID 20671251
Sold Date 11/05/24
Bedrooms 4
Full Baths 3
HOA Fees $31/ann
HOA Y/N Mandatory
Year Built 1989
Lot Size 3,985 Sqft
Acres 0.0915
Property Description
This beautifully updated split-level home offers 4 bedrooms, 3 full baths, and 2 living rooms—ideal for families of all sizes. Recent improvements include 2 new AC units, a 7-zone sprinkler system, new fence, brick wall, and gates, new chimney, Alexa-enabled garage door openers, a 48 AMP EV charger, dual germicidal UVC and oxidation systems with polarized electric air filters (for exceptional air quality), a new hot water heater with recirculation pump and leak auto-shutoff, and a new garbage disposal. The kitchen shines with stainless steel appliances, granite countertops, and an elegant backsplash. All bathrooms have been upgraded with chic tile, automatic lights, and modern vanity countertops. The community offers expansive green spaces, a playground, and parks. Conveniently located near top restaurants, shopping, and major highways like I-75, George Bush Turnpike, and 121, this home ensures easy commutes!
Location
State TX
County Collin
Direction Starting on Parker Rd, turn on Premier Dr first turn you have youll turn left on Renaissance Dr turn left on Audubon St. house will be the 2nd house on the left.
Rooms
Dining Room 1
Interior
Interior Features Decorative Lighting, Open Floorplan, Vaulted Ceiling(s), Walk-In Closet(s)
Heating Central, Electric
Cooling Ceiling Fan(s), Central Air, Electric
Flooring Carpet, Vinyl
Fireplaces Number 1
Fireplaces Type Living Room
Equipment Air Purifier, Call Listing Agent
Appliance Dishwasher, Disposal, Dryer, Electric Cooktop, Electric Oven, Washer
Heat Source Central, Electric
Laundry Utility Room
Exterior
Garage Spaces 2.0
Fence Back Yard, Brick, Wood
Utilities Available City Sewer, City Water
Roof Type Asphalt,Composition
Total Parking Spaces 2
Garage Yes
Building
Story Two
Foundation Slab
Level or Stories Two
Structure Type Brick,Siding
Schools
Elementary Schools Christie
Middle Schools Carpenter
High Schools Clark
School District Plano Isd
Others
Restrictions None
Ownership See Remarks
Acceptable Financing Cash, Conventional, FHA, VA Loan
Listing Terms Cash, Conventional, FHA, VA Loan
Financing Conventional
Read Less Info
Want to know what your home might be worth? Contact us for a FREE valuation!

Our team is ready to help you sell your home for the highest possible price ASAP

©2024 North Texas Real Estate Information Systems.
Bought with Lucas Pittaluga • Paragon, REALTORS

Find out why customers are choosing LPT Realty to meet their real estate needs
Learn More About LPT Realty

